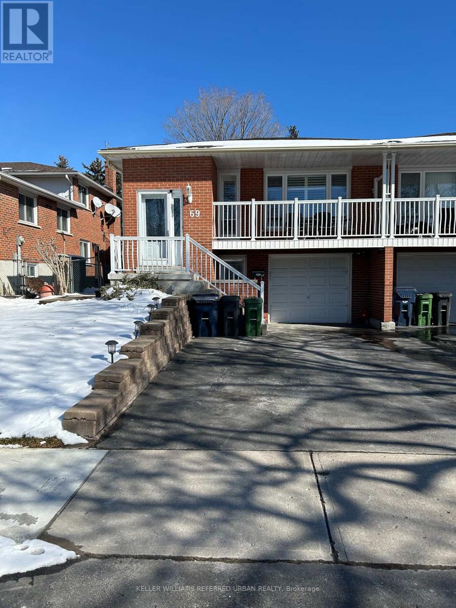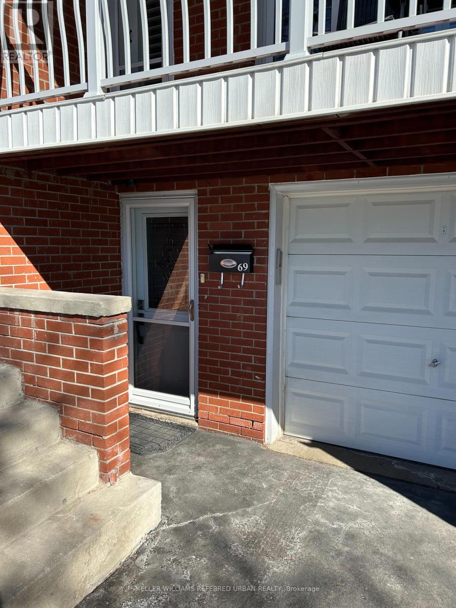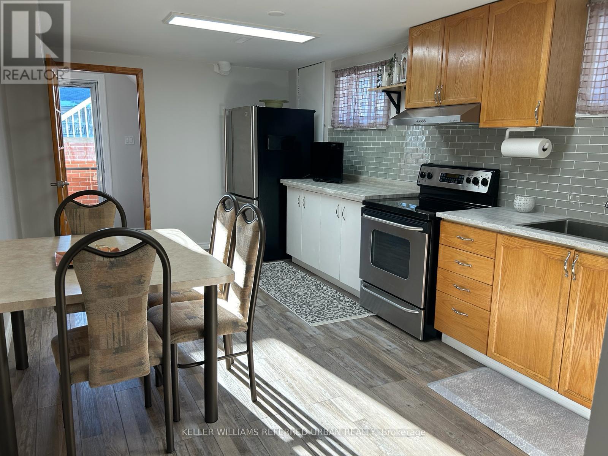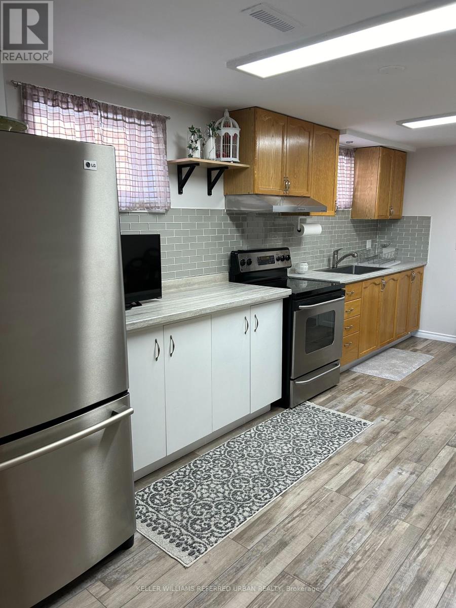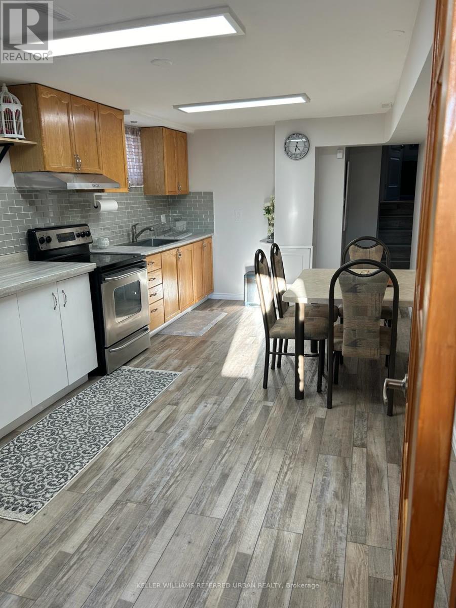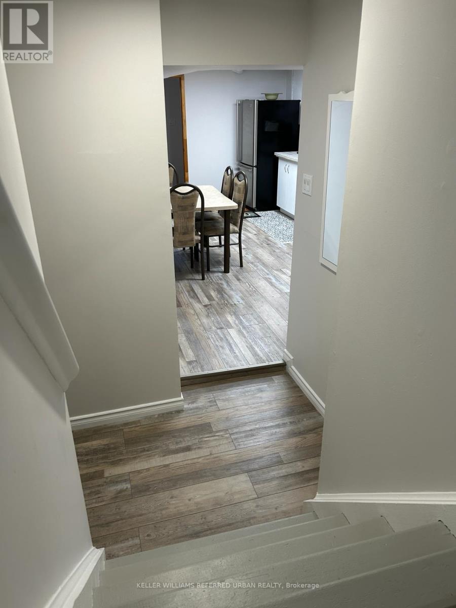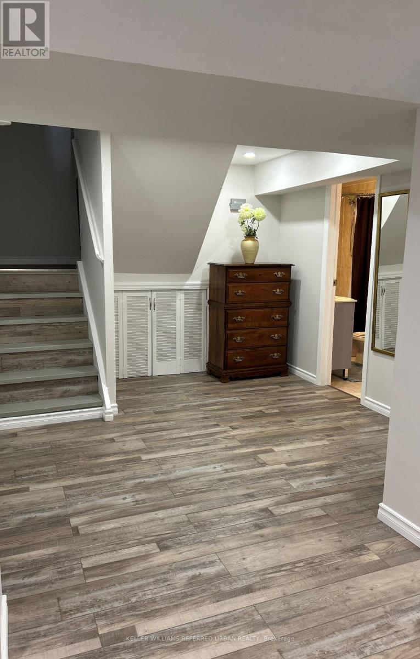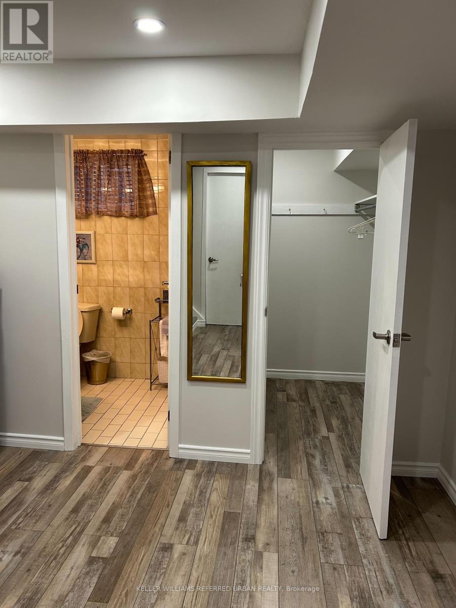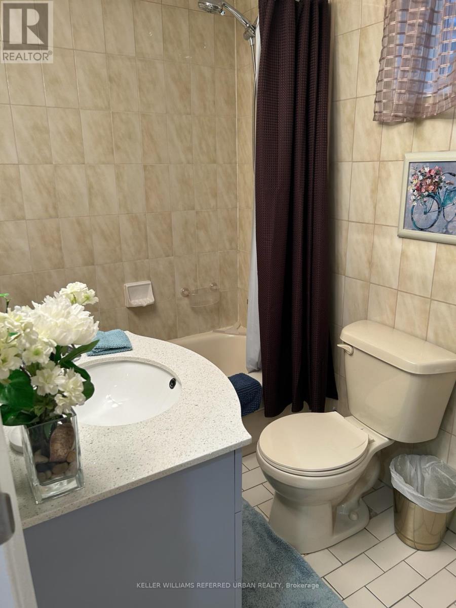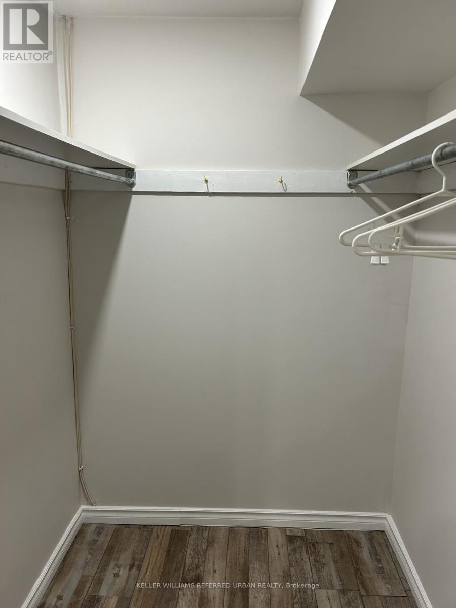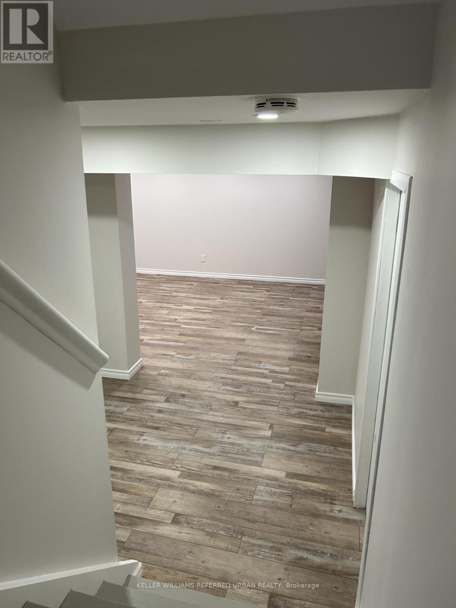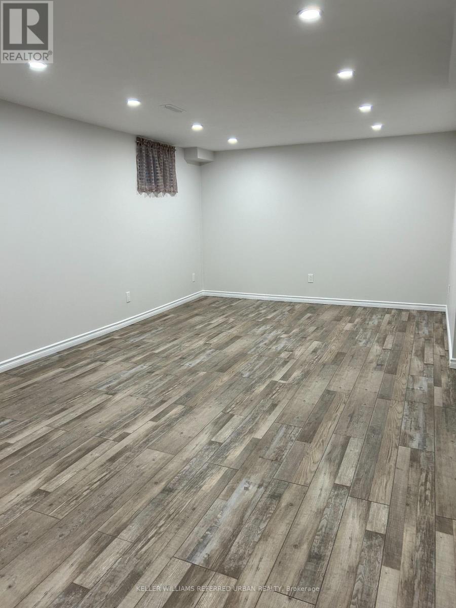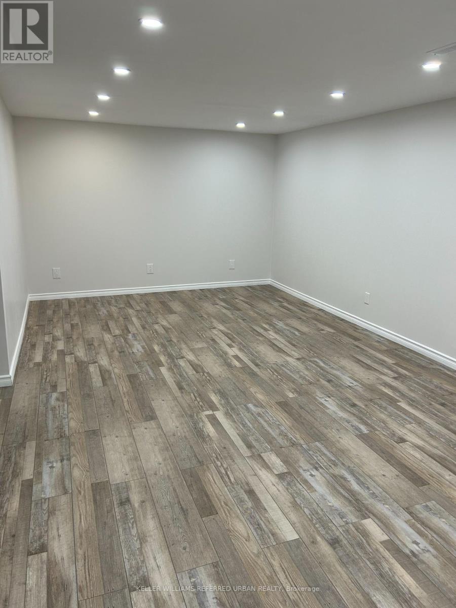(855) 500-SOLD
Info@SearchRealty.ca
69 Pindar Cres Home For Sale Toronto, Ontario M2J 3L3
C8088932
Instantly Display All Photos
Complete this form to instantly display all photos and information. View as many properties as you wish.
1 Bathroom
Central Air Conditioning
Forced Air
$1,900 Monthly
Recently renovated lower level bachelor apartment. Full kitchen with eat in area, large living space and plenty of storage throughout. Walk to grocery, transit, minutes to Fairview Mall, 401/404 and Seneca College. No Pets & No Smoking Within The Rental Premises due to allergies. (id:34792)
Property Details
| MLS® Number | C8088932 |
| Property Type | Single Family |
| Community Name | Pleasant View |
| Parking Space Total | 1 |
Building
| Bathroom Total | 1 |
| Basement Development | Finished |
| Basement Features | Separate Entrance |
| Basement Type | N/a (finished) |
| Construction Style Attachment | Semi-detached |
| Construction Style Split Level | Backsplit |
| Cooling Type | Central Air Conditioning |
| Exterior Finish | Brick |
| Fireplace Present | No |
| Heating Fuel | Natural Gas |
| Heating Type | Forced Air |
| Type | House |
Land
| Acreage | No |
Rooms
| Level | Type | Length | Width | Dimensions |
|---|---|---|---|---|
| Basement | Living Room | 6.8 m | 3.44 m | 6.8 m x 3.44 m |
| Basement | Bedroom | 6.8 m | 3.44 m | 6.8 m x 3.44 m |
| Ground Level | Foyer | 1.13 m | 1.71 m | 1.13 m x 1.71 m |
| Ground Level | Kitchen | 5.5 m | 3.2 m | 5.5 m x 3.2 m |
Utilities
| Sewer | Installed |
| Natural Gas | Installed |
| Electricity | Installed |
https://www.realtor.ca/real-estate/26545317/69-pindar-cres-toronto-pleasant-view


