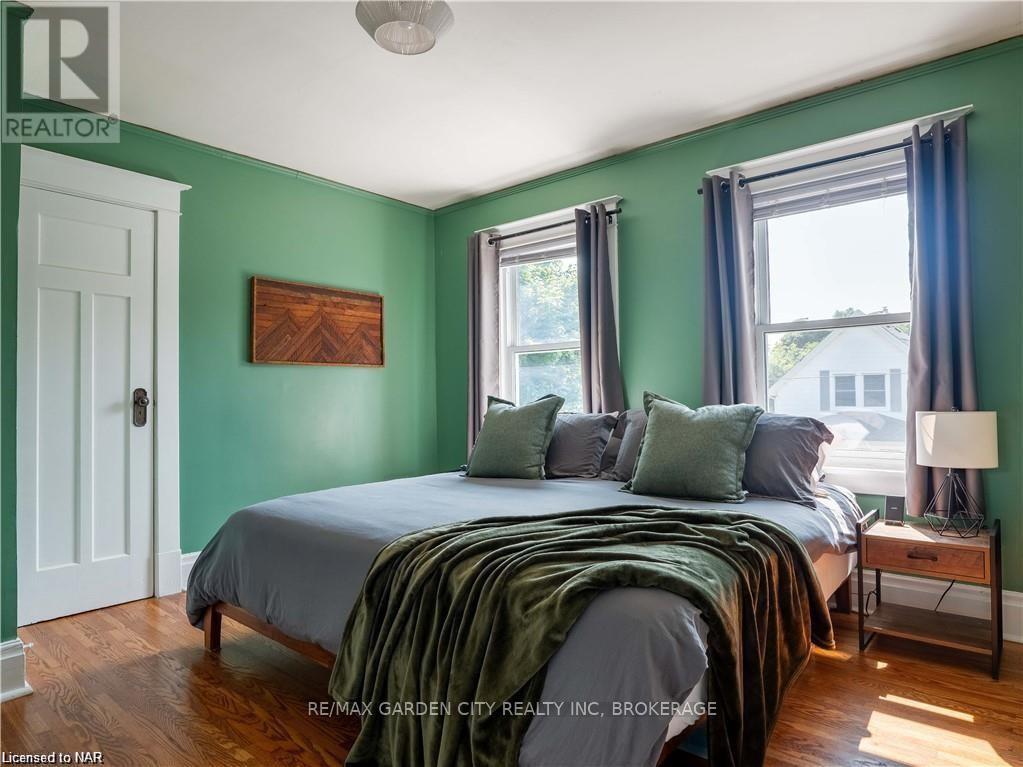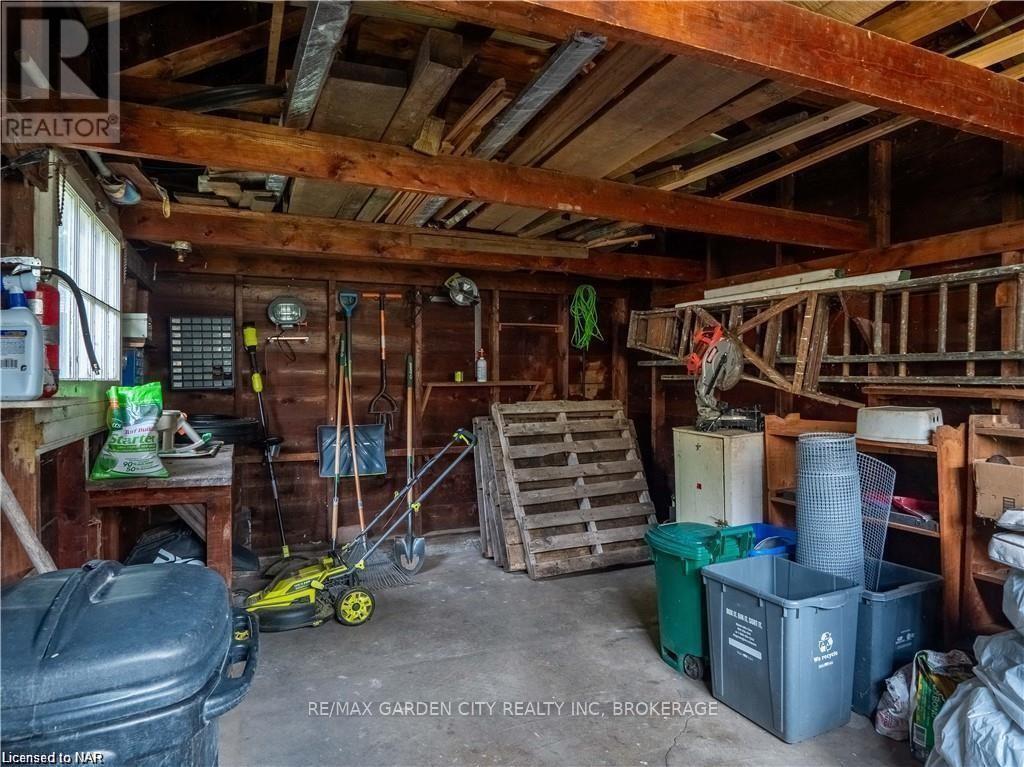3 Bedroom
1 Bathroom
Fireplace
Central Air Conditioning
Forced Air
$2,600 Monthly
Available January 1st, 2025. Whole house for lease 3 bedroom 1 bathroom in a great neighbourhood ! This house has plenty of charm and character. Fresh paint, new appliances, and even Laundry. This house is move in ready so don't miss your chance !! (id:34792)
Property Details
|
MLS® Number
|
X10429891 |
|
Property Type
|
Single Family |
|
Community Name
|
451 - Downtown |
|
Amenities Near By
|
Hospital |
|
Features
|
Flat Site, Level |
|
Parking Space Total
|
3 |
|
View Type
|
City View |
Building
|
Bathroom Total
|
1 |
|
Bedrooms Above Ground
|
3 |
|
Bedrooms Total
|
3 |
|
Appliances
|
Water Meter, Water Heater |
|
Basement Development
|
Unfinished |
|
Basement Features
|
Separate Entrance |
|
Basement Type
|
N/a (unfinished) |
|
Construction Style Attachment
|
Detached |
|
Cooling Type
|
Central Air Conditioning |
|
Exterior Finish
|
Vinyl Siding |
|
Fireplace Present
|
Yes |
|
Fireplace Total
|
1 |
|
Foundation Type
|
Block |
|
Heating Fuel
|
Natural Gas |
|
Heating Type
|
Forced Air |
|
Stories Total
|
2 |
|
Type
|
House |
|
Utility Water
|
Municipal Water |
Parking
Land
|
Access Type
|
Year-round Access |
|
Acreage
|
No |
|
Fence Type
|
Fenced Yard |
|
Land Amenities
|
Hospital |
|
Sewer
|
Sanitary Sewer |
|
Size Depth
|
110 Ft |
|
Size Frontage
|
33 Ft |
|
Size Irregular
|
33.01 X 110 Ft |
|
Size Total Text
|
33.01 X 110 Ft|under 1/2 Acre |
Rooms
| Level |
Type |
Length |
Width |
Dimensions |
|
Second Level |
Primary Bedroom |
3.75 m |
3.58 m |
3.75 m x 3.58 m |
|
Second Level |
Bedroom |
3.09 m |
2.74 m |
3.09 m x 2.74 m |
|
Second Level |
Bedroom |
3.09 m |
2.18 m |
3.09 m x 2.18 m |
|
Second Level |
Other |
3.63 m |
5.44 m |
3.63 m x 5.44 m |
|
Basement |
Other |
7.9 m |
5.64 m |
7.9 m x 5.64 m |
|
Main Level |
Other |
3.63 m |
5.44 m |
3.63 m x 5.44 m |
|
Main Level |
Living Room |
3.65 m |
3.58 m |
3.65 m x 3.58 m |
|
Main Level |
Dining Room |
4.26 m |
3.27 m |
4.26 m x 3.27 m |
|
Main Level |
Kitchen |
4.26 m |
2.61 m |
4.26 m x 2.61 m |
|
Main Level |
Recreational, Games Room |
3.22 m |
2 m |
3.22 m x 2 m |
|
Main Level |
Foyer |
3.66 m |
2.03 m |
3.66 m x 2.03 m |
Utilities
|
Cable
|
Available |
|
Wireless
|
Available |
https://www.realtor.ca/real-estate/27663562/69-dufferin-street-st-catharines-451-downtown-451-downtown









































