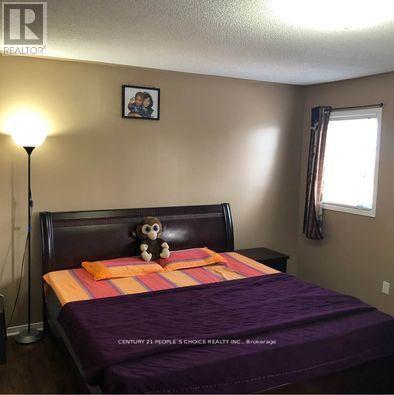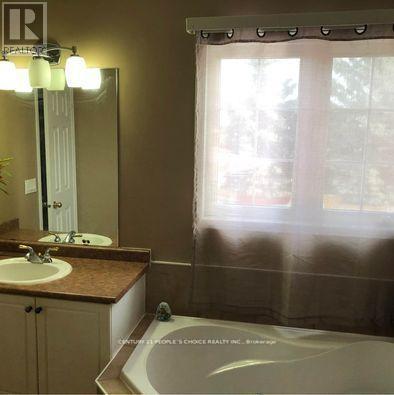3 Bedroom
3 Bathroom
Central Air Conditioning
Forced Air
$3,100 Monthly
Stunning Family Home In The Heart Of Brampton, Just Steps Away From Trinity Commons Mall. This Beautiful House Offers Modern Living With An Open-Concept Layout, Highlighted By Elegant Pot Lights On The Main Floor. Enjoy The Luxury Of Separate Family And Living Areas, And Retreat To The Massive Master Bedroom For Ultimate Comfort. The Private, Oversized Backyard Is Perfect For Relaxation And Gatherings. Located In One Of Brampton's Best School Districts, You'll Also Be Close To Parks, Recreational Centers, And A Variety Of Transit Options, Including GO Transit. Don't Miss This Rare Opportunity To Live In A Coveted Community With Everything You Need At Your Doorstep. (id:34792)
Property Details
|
MLS® Number
|
W11208652 |
|
Property Type
|
Single Family |
|
Community Name
|
Sandringham-Wellington |
|
Parking Space Total
|
3 |
Building
|
Bathroom Total
|
3 |
|
Bedrooms Above Ground
|
3 |
|
Bedrooms Total
|
3 |
|
Appliances
|
Dryer, Refrigerator, Washer |
|
Basement Features
|
Apartment In Basement |
|
Basement Type
|
N/a |
|
Construction Style Attachment
|
Semi-detached |
|
Cooling Type
|
Central Air Conditioning |
|
Exterior Finish
|
Brick |
|
Flooring Type
|
Laminate, Ceramic |
|
Foundation Type
|
Unknown |
|
Half Bath Total
|
1 |
|
Heating Fuel
|
Natural Gas |
|
Heating Type
|
Forced Air |
|
Stories Total
|
2 |
|
Type
|
House |
|
Utility Water
|
Municipal Water |
Parking
Land
|
Acreage
|
No |
|
Sewer
|
Sanitary Sewer |
|
Size Depth
|
101 Ft ,8 In |
|
Size Frontage
|
30 Ft ,1 In |
|
Size Irregular
|
30.12 X 101.71 Ft |
|
Size Total Text
|
30.12 X 101.71 Ft|under 1/2 Acre |
Rooms
| Level |
Type |
Length |
Width |
Dimensions |
|
Second Level |
Primary Bedroom |
4.7 m |
3.71 m |
4.7 m x 3.71 m |
|
Second Level |
Bedroom 2 |
3.04 m |
2.92 m |
3.04 m x 2.92 m |
|
Second Level |
Bedroom 3 |
2.9 m |
2.89 m |
2.9 m x 2.89 m |
|
Main Level |
Living Room |
6.04 m |
3.32 m |
6.04 m x 3.32 m |
|
Main Level |
Dining Room |
6.04 m |
3.32 m |
6.04 m x 3.32 m |
|
Main Level |
Kitchen |
3.2 m |
3.03 m |
3.2 m x 3.03 m |
|
Main Level |
Family Room |
3.2 m |
3.03 m |
3.2 m x 3.03 m |
https://www.realtor.ca/real-estate/27688383/68-seaside-circle-brampton-sandringham-wellington-sandringham-wellington












