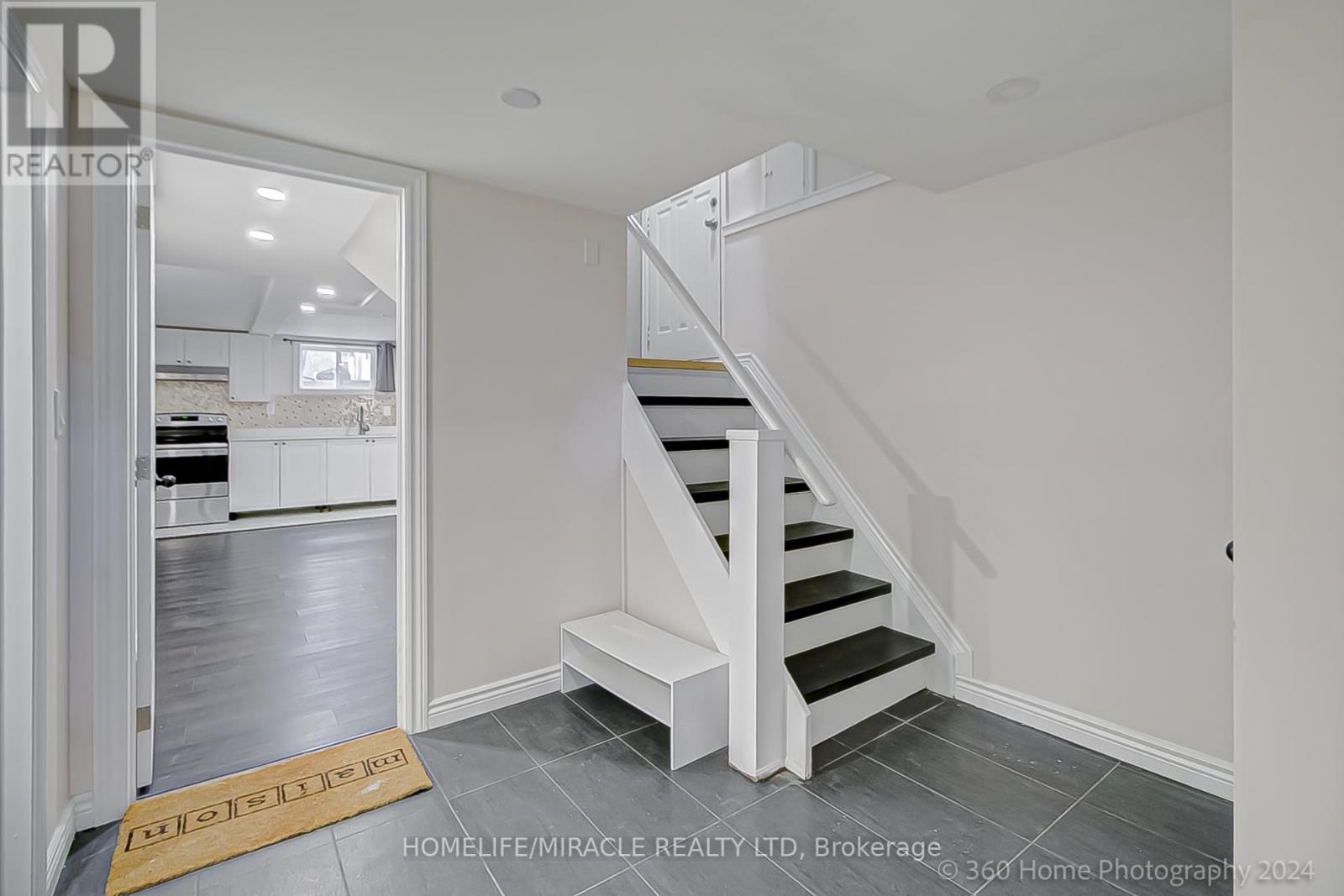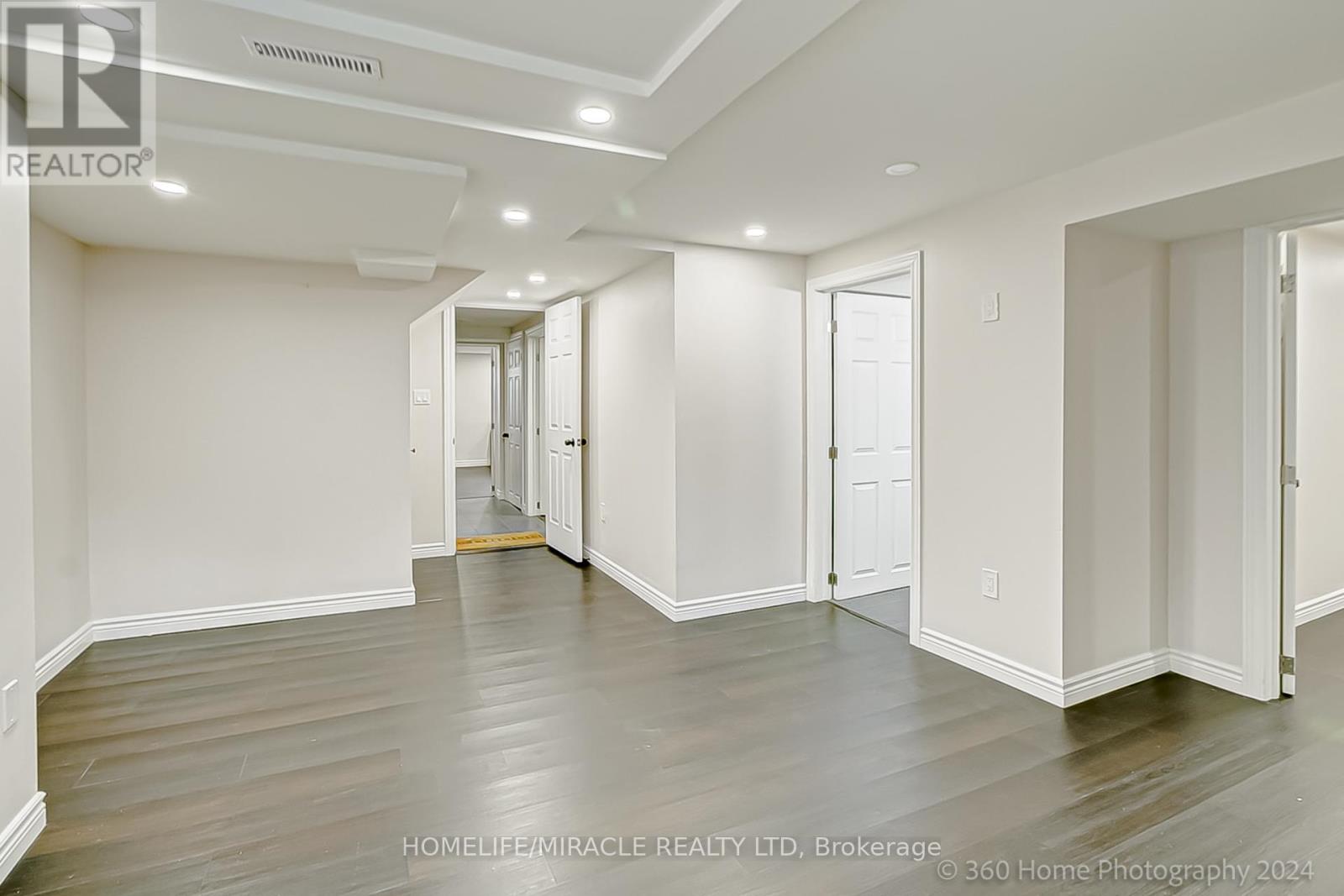4 Bedroom
3 Bathroom
Bungalow
Central Air Conditioning
Forced Air
$1,099,999
Beautifully & Well-Maintained Family-Friendly Fabulous 3+1 Bedrooms Upgraded detached Bungalow On A Quiet Street In The Heart Of Wexford! This Beautifully Restored Bungalow On An Extra- Deep Lot (141.18') & 3- Car Drive. This Home Features A upgraded Kitchen W/ Matching Ss Appliances, Stunning Quartz C/T & Ceramic Floor & B/S. Upgraded Bathroom W/ Soaker Tub & Contemporary Fittings & Finishes. Spacious Master Br W/ Double Closet & W/O To The Deck & Huge Yard. New Engineered Hardwood Of The Main Floor Newly renovated Basement Has Separate Side Entrance, 1 bed rooms two wash rooms and Large rec room and very close to School, park, Church, TTC and Shopping Malls. **** EXTRAS **** Two Fridges, Two Stoves, Dishwasher Furnace (2020) Central A/C (2020), Two set Dryers & washers 200 Amp Circuit Breaker All new windows (2021), All Elf's, Existing window coverings, Attic insulation (2021) and Garden shed. (id:34792)
Property Details
|
MLS® Number
|
E11824911 |
|
Property Type
|
Single Family |
|
Community Name
|
Wexford-Maryvale |
|
Amenities Near By
|
Schools, Hospital, Place Of Worship, Public Transit |
|
Parking Space Total
|
3 |
Building
|
Bathroom Total
|
3 |
|
Bedrooms Above Ground
|
3 |
|
Bedrooms Below Ground
|
1 |
|
Bedrooms Total
|
4 |
|
Architectural Style
|
Bungalow |
|
Basement Development
|
Finished |
|
Basement Features
|
Separate Entrance |
|
Basement Type
|
N/a (finished) |
|
Construction Style Attachment
|
Detached |
|
Cooling Type
|
Central Air Conditioning |
|
Exterior Finish
|
Brick |
|
Flooring Type
|
Hardwood, Laminate |
|
Foundation Type
|
Brick, Concrete |
|
Heating Fuel
|
Natural Gas |
|
Heating Type
|
Forced Air |
|
Stories Total
|
1 |
|
Type
|
House |
|
Utility Water
|
Municipal Water |
Land
|
Acreage
|
No |
|
Fence Type
|
Fenced Yard |
|
Land Amenities
|
Schools, Hospital, Place Of Worship, Public Transit |
|
Sewer
|
Sanitary Sewer |
|
Size Depth
|
141 Ft ,2 In |
|
Size Frontage
|
43 Ft |
|
Size Irregular
|
43.05 X 141.18 Ft |
|
Size Total Text
|
43.05 X 141.18 Ft |
|
Zoning Description
|
Residential |
Rooms
| Level |
Type |
Length |
Width |
Dimensions |
|
Basement |
Recreational, Games Room |
6.52 m |
3.9 m |
6.52 m x 3.9 m |
|
Basement |
Kitchen |
3.26 m |
2.47 m |
3.26 m x 2.47 m |
|
Basement |
Bedroom |
4.15 m |
3.17 m |
4.15 m x 3.17 m |
|
Main Level |
Living Room |
5.62 m |
3.9 m |
5.62 m x 3.9 m |
|
Main Level |
Dining Room |
3.31 m |
2.48 m |
3.31 m x 2.48 m |
|
Main Level |
Kitchen |
3.4 m |
2.51 m |
3.4 m x 2.51 m |
|
Main Level |
Primary Bedroom |
4.33 m |
3.2 m |
4.33 m x 3.2 m |
|
Main Level |
Bedroom 2 |
3.26 m |
2.83 m |
3.26 m x 2.83 m |
|
Main Level |
Bedroom 3 |
3.17 m |
2.42 m |
3.17 m x 2.42 m |
https://www.realtor.ca/real-estate/27704331/68-droxford-avenue-toronto-wexford-maryvale-wexford-maryvale


























