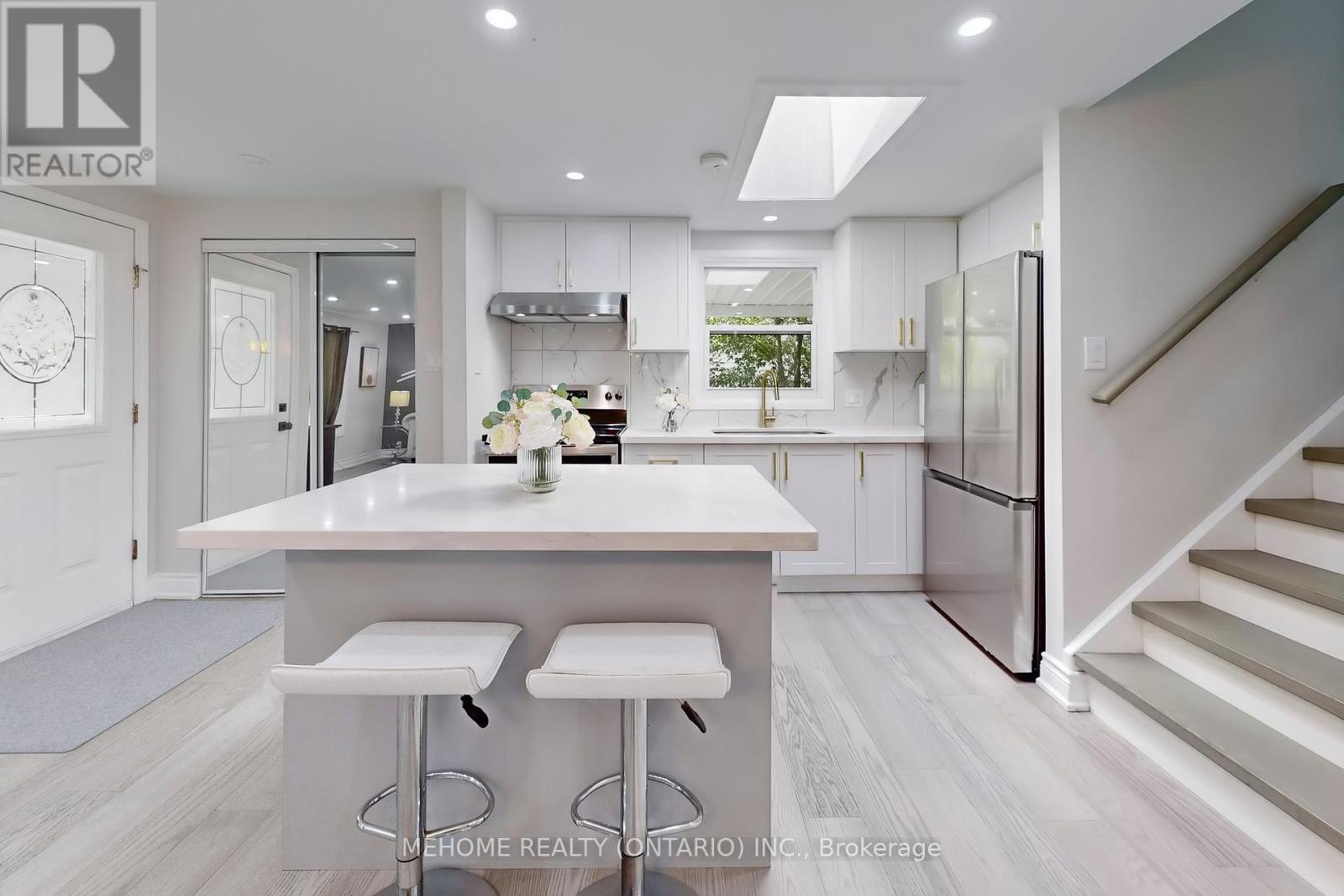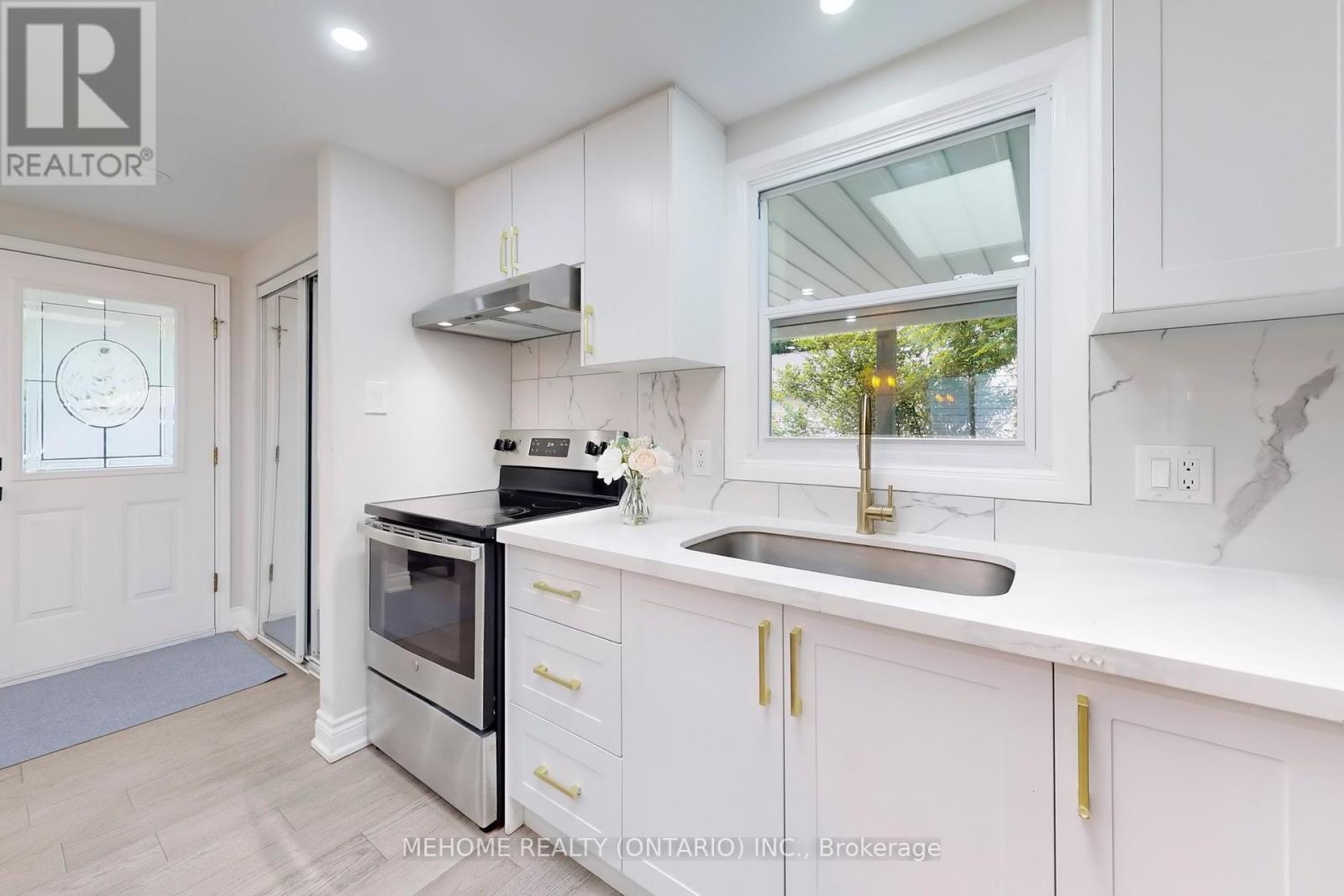4 Bedroom
2 Bathroom
Central Air Conditioning
Forced Air
$888,000
Location! Location! Location! Immediately occupancy! Great investment opportunity of single family house in the core area of waterloo! The house is newly renovated(Upper Level renovated in 2022)(Basement renovated in 2024)! Hardwood flooring Throughout on main and upper level, Modern kitchen with SS kitchen appliance, pot lights, Quartz Counter Top,Central Island,New Sliding Door(2024)walk out to huge deck in the backyard, 2 Laundry rooms(one in Main Flr,the other one in the basement), Walking distance to university of waterloo & T&T Supermarket. Minutes walk to keatway public school and centennial public school, it's a perfect house for a university student to share with other few friends. 3+1 bedrooms plus finished walk-up basement. Bus express 202 and route no. 29 just on the corner of street. **** EXTRAS **** All Existing Appliances, 2 Fridges, 2 Stoves, 2 Rangehoods, 2 Dishwashers. 2 Washers and dryers. is rental, Gas Furnace (2018) is owned,CAC.All existing Efls and window coverings. (id:34792)
Property Details
|
MLS® Number
|
X8444480 |
|
Property Type
|
Single Family |
|
Amenities Near By
|
Public Transit, Schools |
|
Community Features
|
School Bus |
|
Parking Space Total
|
3 |
|
Structure
|
Shed |
Building
|
Bathroom Total
|
2 |
|
Bedrooms Above Ground
|
3 |
|
Bedrooms Below Ground
|
1 |
|
Bedrooms Total
|
4 |
|
Basement Development
|
Finished |
|
Basement Features
|
Separate Entrance |
|
Basement Type
|
N/a (finished) |
|
Construction Style Attachment
|
Detached |
|
Construction Style Split Level
|
Backsplit |
|
Cooling Type
|
Central Air Conditioning |
|
Exterior Finish
|
Aluminum Siding |
|
Flooring Type
|
Hardwood, Tile, Vinyl |
|
Foundation Type
|
Unknown |
|
Heating Fuel
|
Natural Gas |
|
Heating Type
|
Forced Air |
|
Type
|
House |
|
Utility Water
|
Municipal Water |
Parking
Land
|
Acreage
|
No |
|
Land Amenities
|
Public Transit, Schools |
|
Sewer
|
Sanitary Sewer |
|
Size Depth
|
100 Ft |
|
Size Frontage
|
45 Ft |
|
Size Irregular
|
45 X 100 Ft |
|
Size Total Text
|
45 X 100 Ft|under 1/2 Acre |
Rooms
| Level |
Type |
Length |
Width |
Dimensions |
|
Second Level |
Primary Bedroom |
4.5 m |
3.2 m |
4.5 m x 3.2 m |
|
Second Level |
Bedroom 2 |
3.6 m |
3.2 m |
3.6 m x 3.2 m |
|
Second Level |
Bedroom 3 |
3.4 m |
3.3 m |
3.4 m x 3.3 m |
|
Second Level |
Bathroom |
2.5 m |
3 m |
2.5 m x 3 m |
|
Basement |
Bedroom |
3.4 m |
3.2 m |
3.4 m x 3.2 m |
|
Main Level |
Dining Room |
3.2 m |
3.3 m |
3.2 m x 3.3 m |
|
Main Level |
Living Room |
5.1 m |
4.9 m |
5.1 m x 4.9 m |
|
Main Level |
Kitchen |
3.9 m |
2.9 m |
3.9 m x 2.9 m |
https://www.realtor.ca/real-estate/27047212/68-amos-avenue-waterloo











































