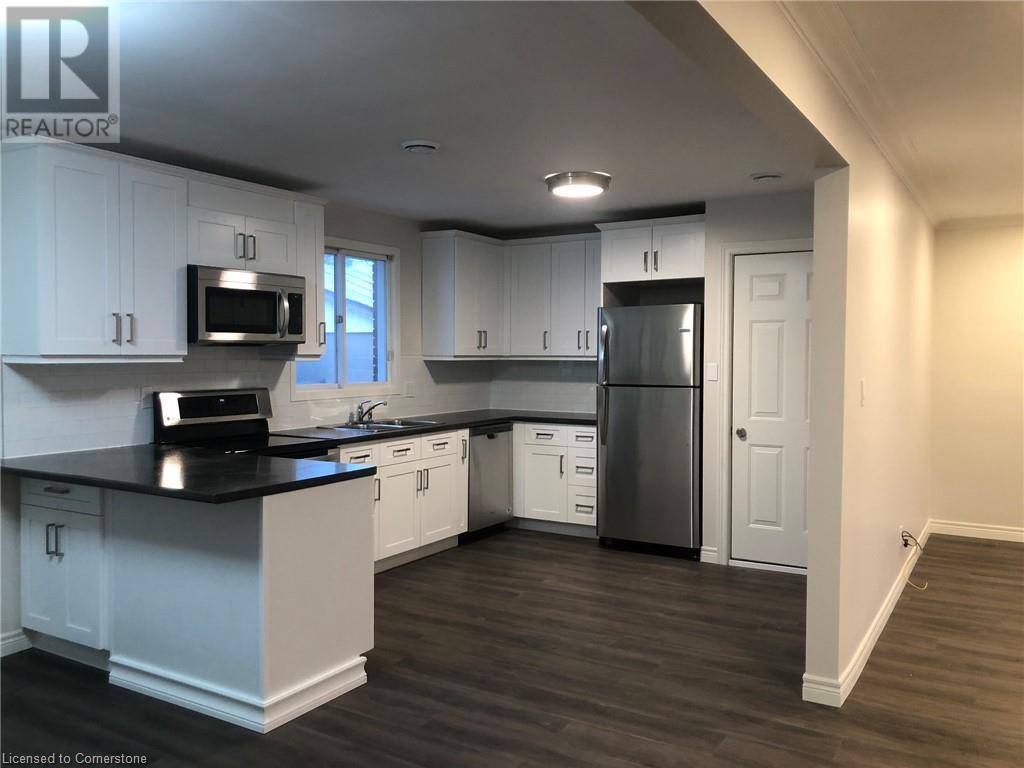3 Bedroom
1 Bathroom
1200 sqft
Bungalow
Central Air Conditioning
Forced Air
$2,200 Monthly
Insurance
Bright, spacious this main floor unit (basement is rented separately) is Stylishly renovated w Bright, spacious this main floor unit (basement is rented separately) is Stylishly renovated w modern touches. Fabulous kitchen w stainless steel appliances, tiled backsplash & eat at breakfast bar. Lovely bathroom w double sink vanity. All bedrooms are a good size with double closets. Large living room w shutters & pot lights. Private laundry w full size washer/dryer. Big Private backyard w cool pergola & patio for relaxing and entertaining. Carpet free. No dogs or birds allowed. Smoking only allowed outside of the home. separate ac & furnace so Utilities are all separately metered and you only pay for your own usage! 2 parking spaces on concrete pad in front of porch. Property is not suitable for large groups of adults/roommates or big families as there's a basement apartment and noise is to be limited. (id:34792)
Property Details
|
MLS® Number
|
40666434 |
|
Property Type
|
Single Family |
|
Parking Space Total
|
2 |
Building
|
Bathroom Total
|
1 |
|
Bedrooms Above Ground
|
3 |
|
Bedrooms Total
|
3 |
|
Appliances
|
Dishwasher, Dryer, Microwave, Refrigerator, Stove, Washer, Window Coverings |
|
Architectural Style
|
Bungalow |
|
Basement Type
|
None |
|
Construction Style Attachment
|
Detached |
|
Cooling Type
|
Central Air Conditioning |
|
Exterior Finish
|
Brick |
|
Foundation Type
|
Block |
|
Heating Type
|
Forced Air |
|
Stories Total
|
1 |
|
Size Interior
|
1200 Sqft |
|
Type
|
House |
|
Utility Water
|
Municipal Water |
Land
|
Acreage
|
No |
|
Sewer
|
Municipal Sewage System |
|
Size Depth
|
120 Ft |
|
Size Frontage
|
60 Ft |
|
Size Total Text
|
Unknown |
|
Zoning Description
|
R!c |
Rooms
| Level |
Type |
Length |
Width |
Dimensions |
|
Main Level |
4pc Bathroom |
|
|
Measurements not available |
|
Main Level |
Bedroom |
|
|
11'0'' x 9'4'' |
|
Main Level |
Bedroom |
|
|
11'0'' x 11'0'' |
|
Main Level |
Primary Bedroom |
|
|
12'6'' x 11'0'' |
|
Main Level |
Laundry Room |
|
|
12'6'' x 10'6'' |
|
Main Level |
Dining Room |
|
|
11'6'' x 9'6'' |
|
Main Level |
Living Room |
|
|
12'0'' x 22'6'' |
|
Main Level |
Kitchen |
|
|
13'6'' x 11'0'' |
https://www.realtor.ca/real-estate/27561654/6785-margaret-street-niagara-falls



















