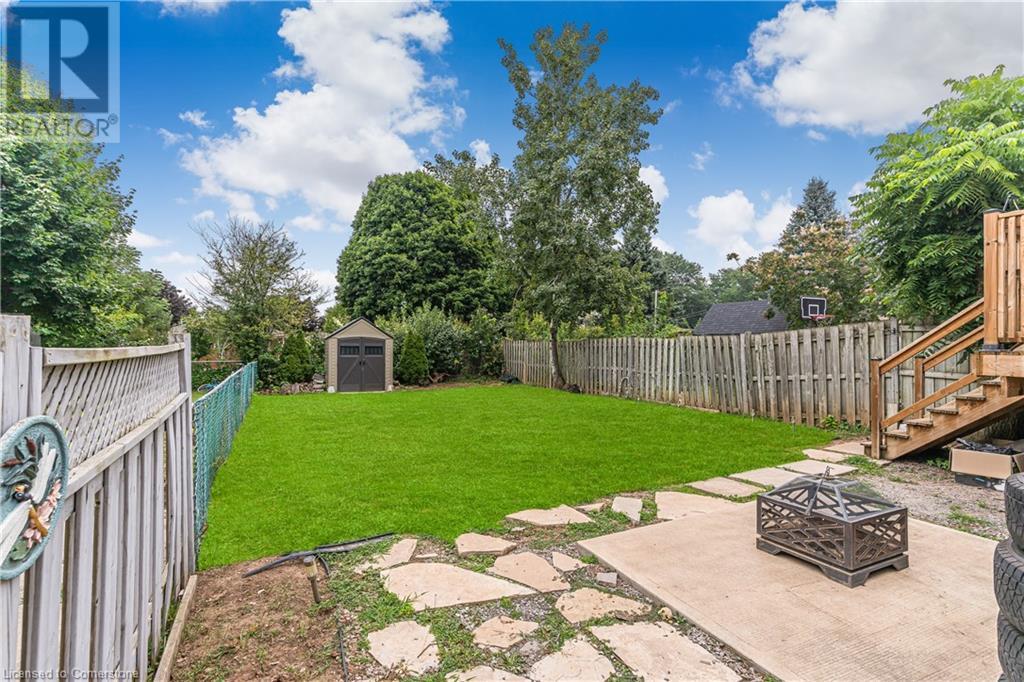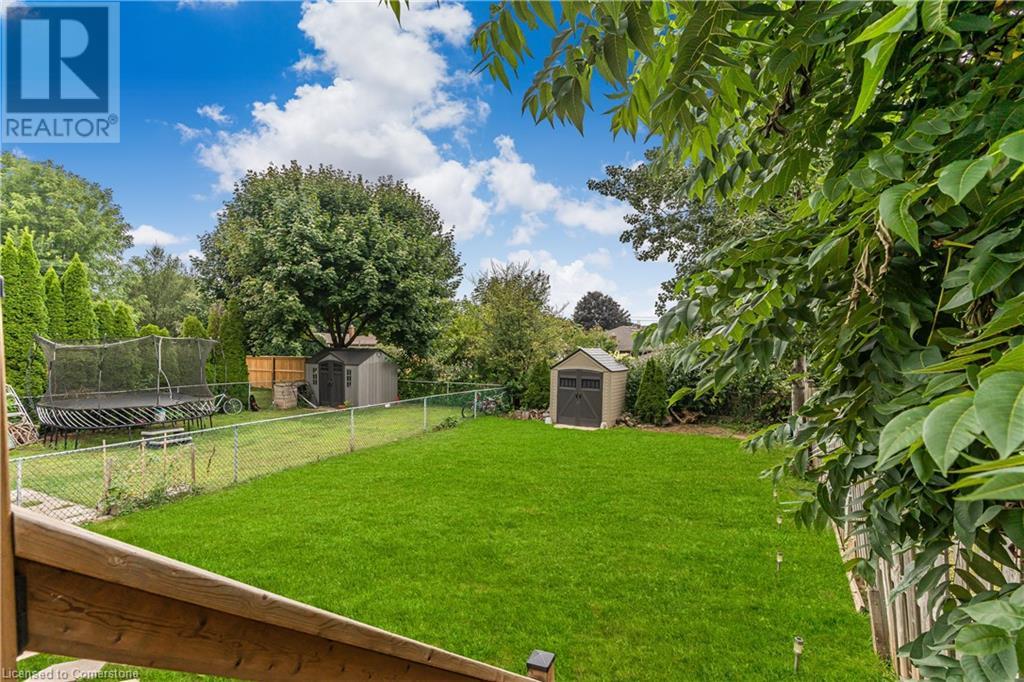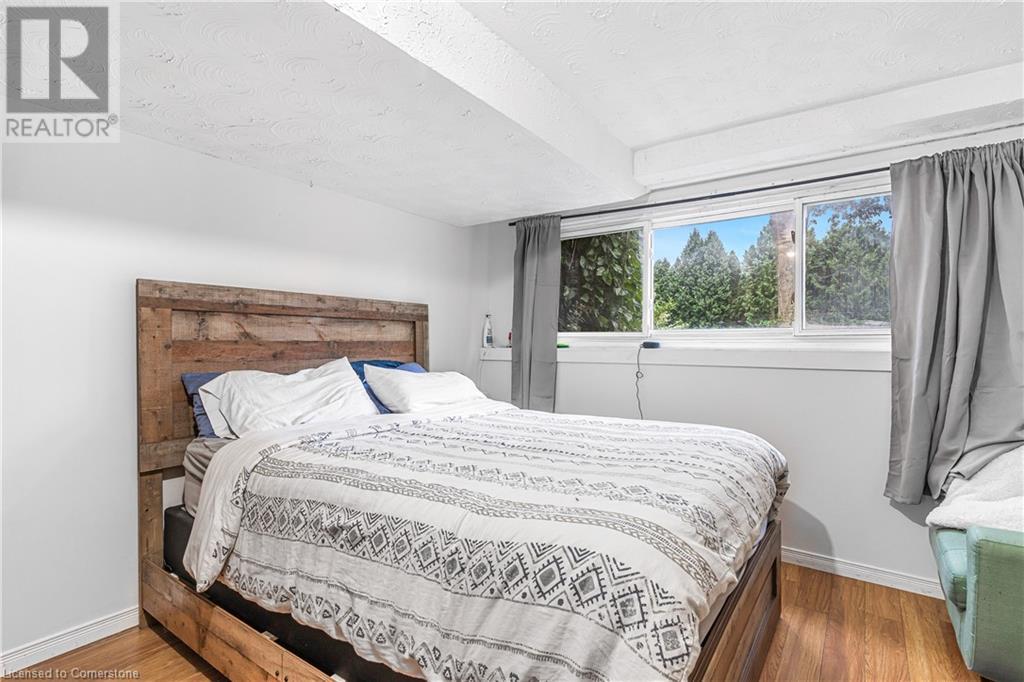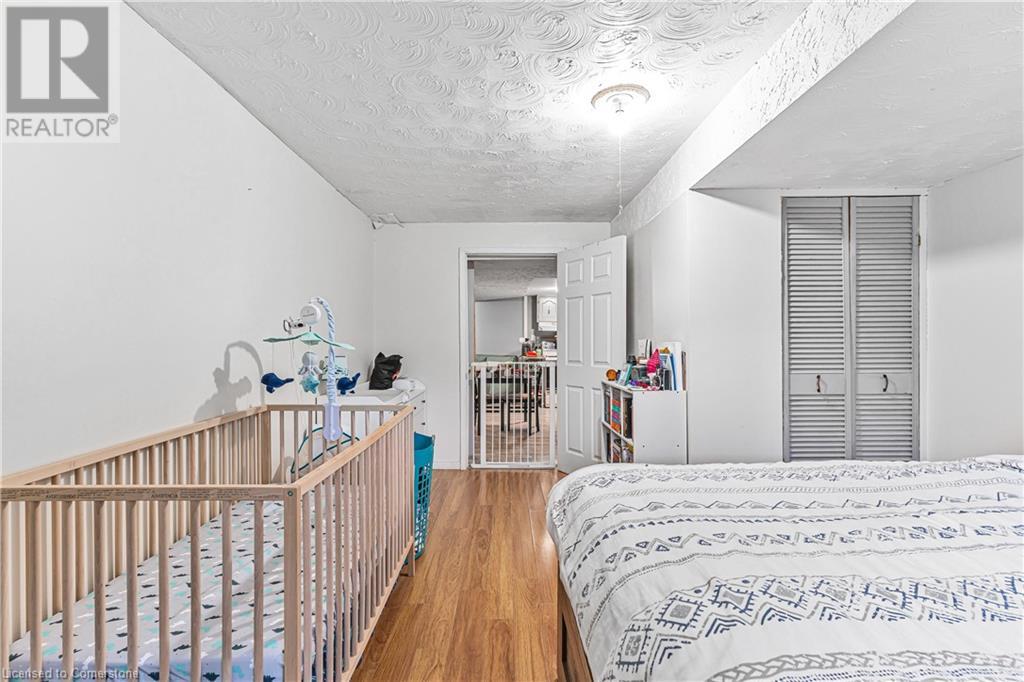4 Bedroom
2 Bathroom
1636 sqft
Raised Bungalow
Forced Air
$599,900
Welcome to 6757 Dawson St, a stunning Semi-detached Raised Bungalow in Niagara Falls. The Main Floor features living room with large windows with ample natural lighting. It has 3 bedrooms and 4pc bath. Fully finished basement with 1 bedroom, 2nd kitchen and 3pc bath with separate walk out for possible in-law set up. Fully fenced, yard, driveway can park up to 5 cars. Located on a quiet and family friendly neighbourhood close to shopping centres, restaurants ,highway, public transit ,school, parks and Niagara Falls. Don't miss out this opportunity to make it yours! (id:34792)
Property Details
|
MLS® Number
|
XH4205064 |
|
Property Type
|
Single Family |
|
Amenities Near By
|
Hospital, Place Of Worship, Public Transit, Schools |
|
Equipment Type
|
Water Heater |
|
Features
|
No Driveway, In-law Suite |
|
Parking Space Total
|
5 |
|
Rental Equipment Type
|
Water Heater |
Building
|
Bathroom Total
|
2 |
|
Bedrooms Above Ground
|
3 |
|
Bedrooms Below Ground
|
1 |
|
Bedrooms Total
|
4 |
|
Architectural Style
|
Raised Bungalow |
|
Basement Development
|
Finished |
|
Basement Type
|
Full (finished) |
|
Construction Style Attachment
|
Semi-detached |
|
Exterior Finish
|
Brick, Vinyl Siding |
|
Foundation Type
|
Poured Concrete |
|
Heating Fuel
|
Natural Gas |
|
Heating Type
|
Forced Air |
|
Stories Total
|
1 |
|
Size Interior
|
1636 Sqft |
|
Type
|
House |
|
Utility Water
|
Municipal Water |
Land
|
Acreage
|
No |
|
Land Amenities
|
Hospital, Place Of Worship, Public Transit, Schools |
|
Sewer
|
Municipal Sewage System |
|
Size Depth
|
140 Ft |
|
Size Frontage
|
30 Ft |
|
Size Total Text
|
Under 1/2 Acre |
|
Zoning Description
|
R2 |
Rooms
| Level |
Type |
Length |
Width |
Dimensions |
|
Basement |
Laundry Room |
|
|
12'2'' x 8'2'' |
|
Basement |
3pc Bathroom |
|
|
Measurements not available |
|
Basement |
Bedroom |
|
|
11'6'' x 10'1'' |
|
Basement |
Living Room |
|
|
12'2'' x 8'2'' |
|
Basement |
Kitchen |
|
|
18'4'' x 15'3'' |
|
Main Level |
4pc Bathroom |
|
|
Measurements not available |
|
Main Level |
Bedroom |
|
|
9'0'' x 8'9'' |
|
Main Level |
Bedroom |
|
|
9'8'' x 8'9'' |
|
Main Level |
Bedroom |
|
|
10'6'' x 9'9'' |
|
Main Level |
Dining Room |
|
|
10'2'' x 9'0'' |
|
Main Level |
Living Room |
|
|
13'7'' x 12'2'' |
|
Main Level |
Kitchen |
|
|
11'5'' x 9'9'' |
https://www.realtor.ca/real-estate/27426652/6757-dawson-street-niagara-falls







































