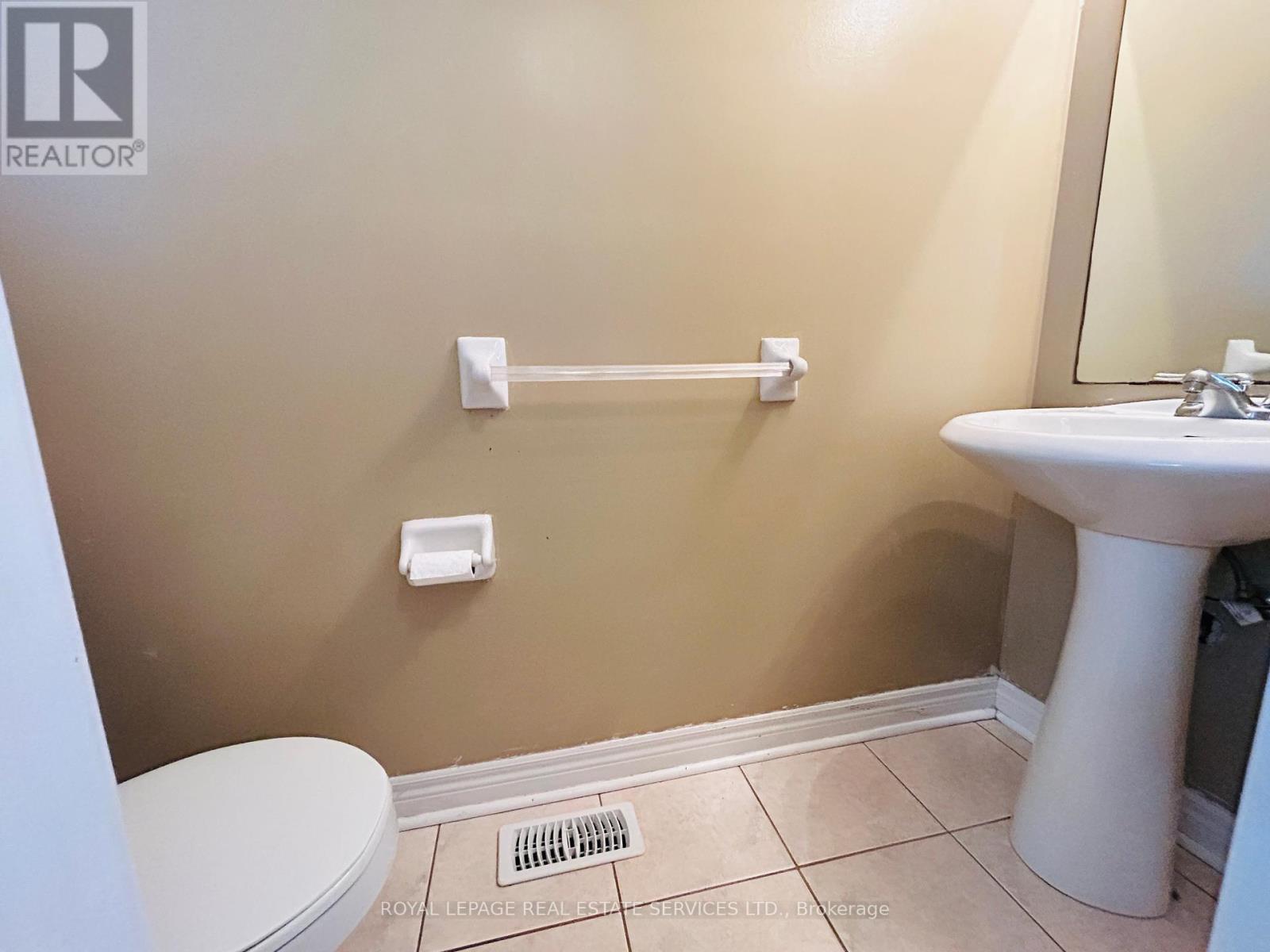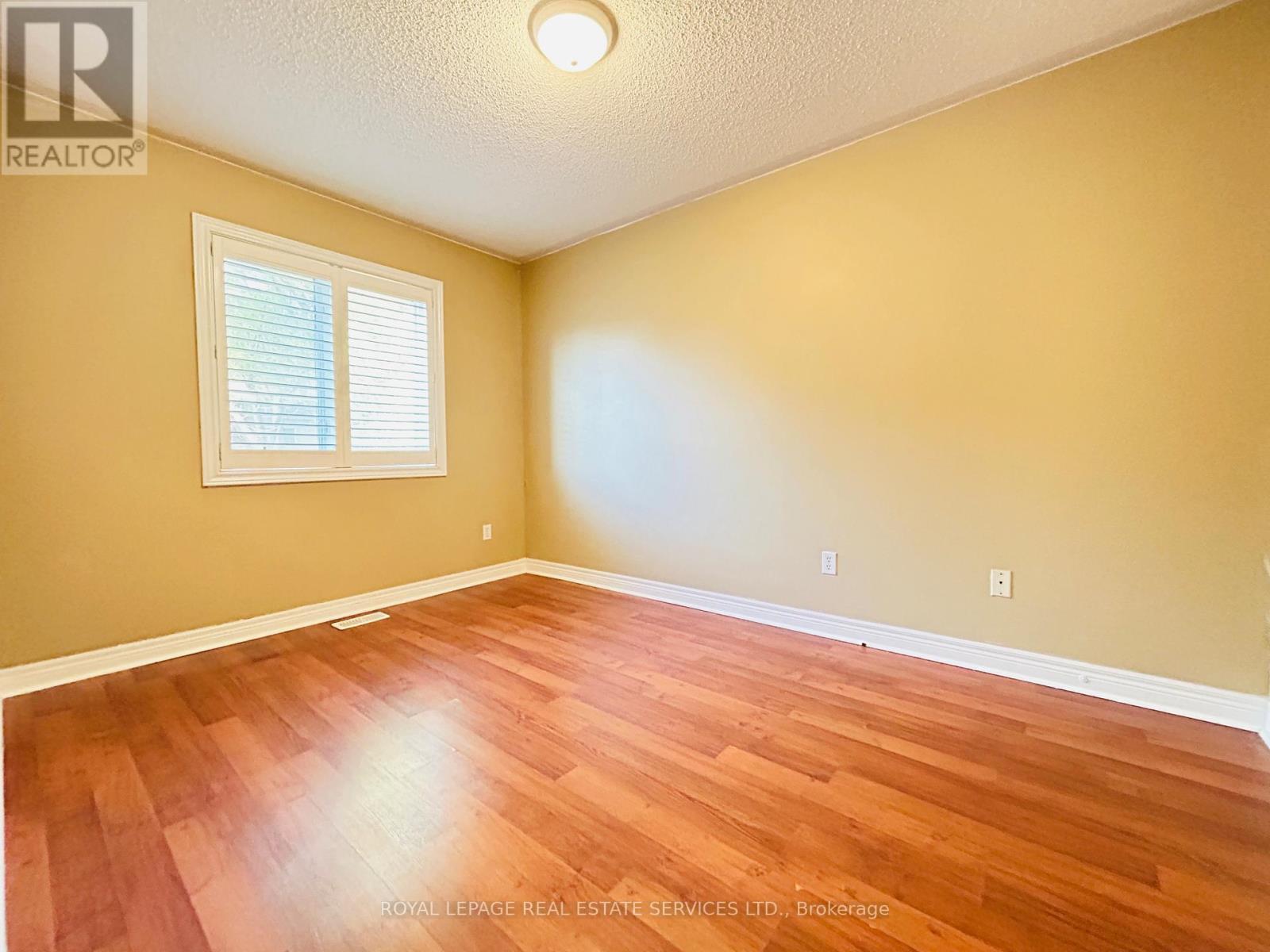3 Bedroom
3 Bathroom
Central Air Conditioning
Forced Air
$3,300 Monthly
Gorgeous Semi-Det Home Located In The Desired Meadowvale Village Community. Open Concept LivingRoom And Dining Room, 3 Good Size Bedrooms, Finished Basement With 3Pc Bathroom, Laminate Floors Throughout, Hardwood Stairs, California Shutters. Mirror Closet, Backsplash, 2 Cars Parking With NoSidewalk On Driveway. Walk To a French Schools & Catholic School, Mississauga High School & St.Marcellinus High School, Courtneypark Athletic Fields & Active Living Centre, Mississauga Stadium, Library,Trails, Parks, Close To Heartland Shopping Centre, Public Transits, Minutes To Highways 401, 407 & 410. **** EXTRAS **** Entire House to Lease. (id:34792)
Property Details
|
MLS® Number
|
W11546643 |
|
Property Type
|
Single Family |
|
Community Name
|
Meadowvale Village |
|
Amenities Near By
|
Public Transit, Schools |
|
Community Features
|
Community Centre |
|
Features
|
Partially Cleared |
|
Parking Space Total
|
3 |
Building
|
Bathroom Total
|
3 |
|
Bedrooms Above Ground
|
3 |
|
Bedrooms Total
|
3 |
|
Appliances
|
Window Coverings |
|
Basement Development
|
Finished |
|
Basement Type
|
N/a (finished) |
|
Construction Style Attachment
|
Semi-detached |
|
Cooling Type
|
Central Air Conditioning |
|
Exterior Finish
|
Brick |
|
Flooring Type
|
Laminate, Ceramic |
|
Foundation Type
|
Poured Concrete |
|
Half Bath Total
|
1 |
|
Heating Fuel
|
Natural Gas |
|
Heating Type
|
Forced Air |
|
Stories Total
|
2 |
|
Type
|
House |
|
Utility Water
|
Municipal Water |
Parking
Land
|
Acreage
|
No |
|
Land Amenities
|
Public Transit, Schools |
|
Sewer
|
Sanitary Sewer |
|
Size Depth
|
102 Ft ,11 In |
|
Size Frontage
|
22 Ft ,5 In |
|
Size Irregular
|
22.47 X 102.97 Ft |
|
Size Total Text
|
22.47 X 102.97 Ft|under 1/2 Acre |
Rooms
| Level |
Type |
Length |
Width |
Dimensions |
|
Second Level |
Primary Bedroom |
4.59 m |
3.99 m |
4.59 m x 3.99 m |
|
Second Level |
Bedroom 2 |
3.99 m |
2.7 m |
3.99 m x 2.7 m |
|
Second Level |
Bedroom 3 |
2.7 m |
2.49 m |
2.7 m x 2.49 m |
|
Basement |
Recreational, Games Room |
|
|
Measurements not available |
|
Ground Level |
Living Room |
6.09 m |
2.8 m |
6.09 m x 2.8 m |
|
Ground Level |
Dining Room |
6.09 m |
2.8 m |
6.09 m x 2.8 m |
|
Ground Level |
Kitchen |
3.49 m |
2.39 m |
3.49 m x 2.39 m |
https://www.realtor.ca/real-estate/27695440/675-madame-street-mississauga-meadowvale-village-meadowvale-village





















