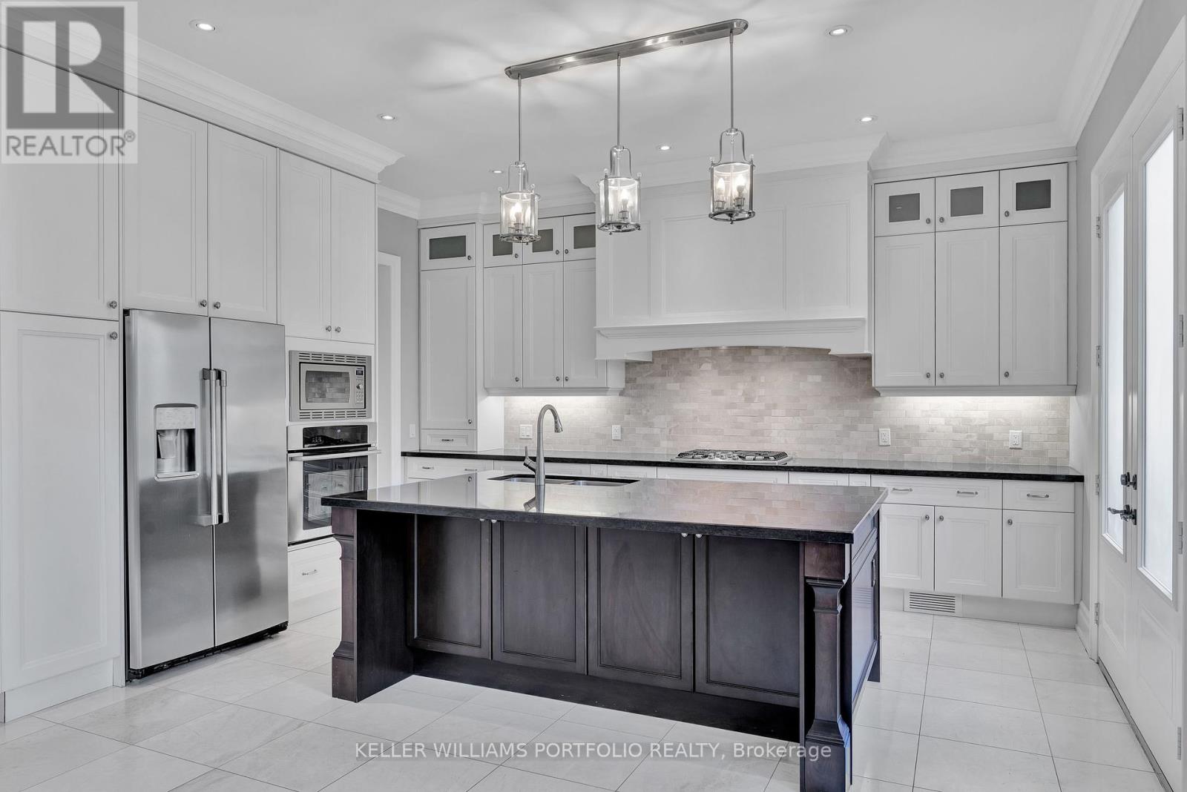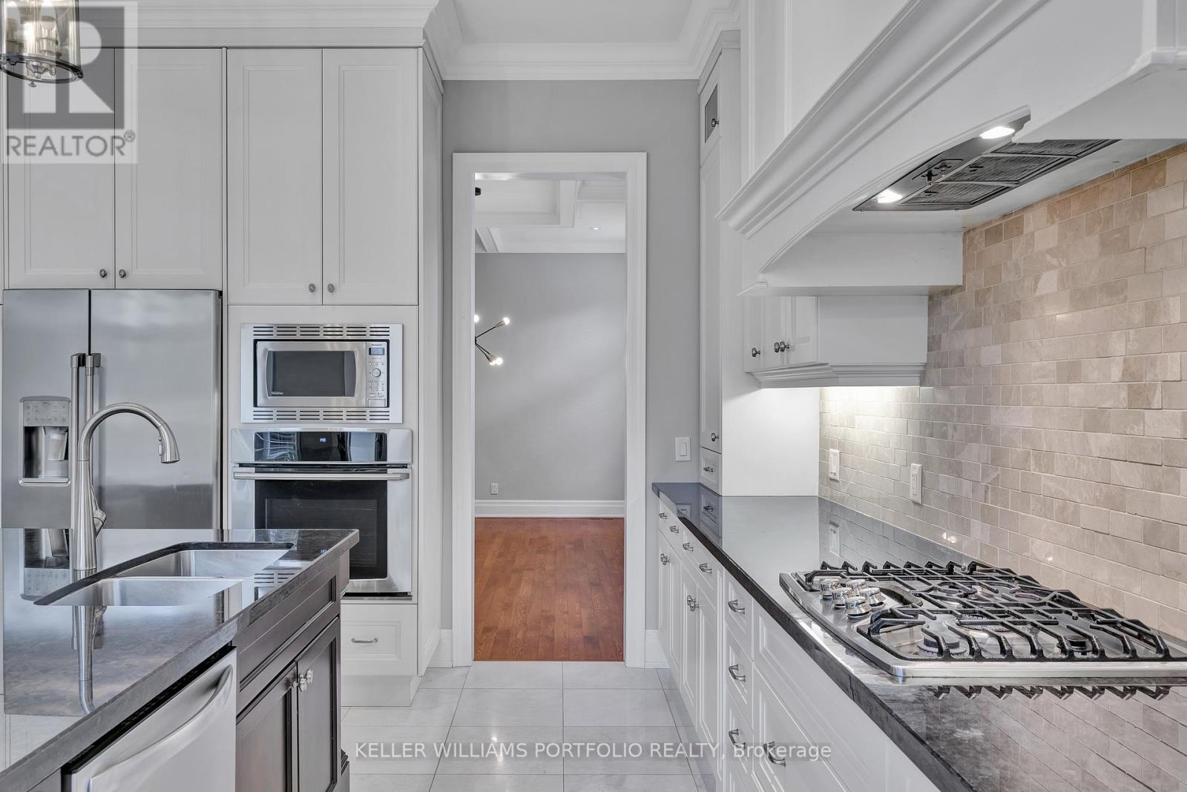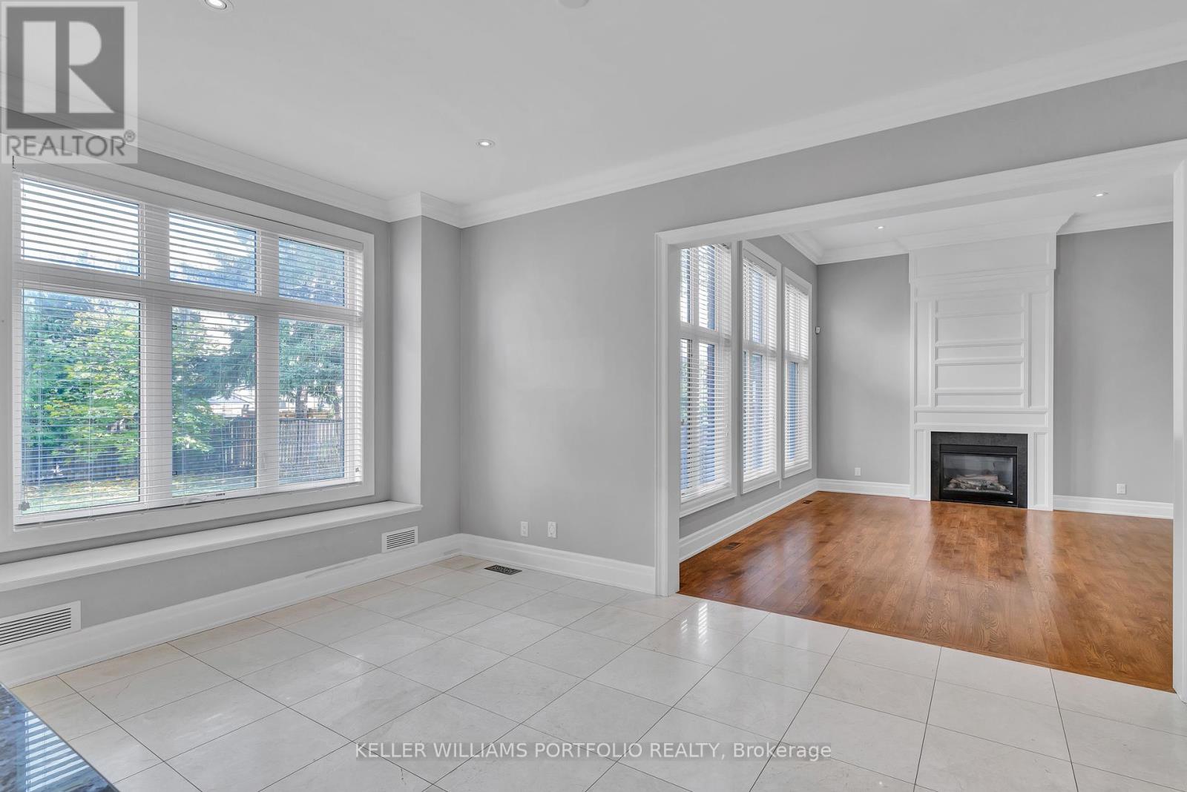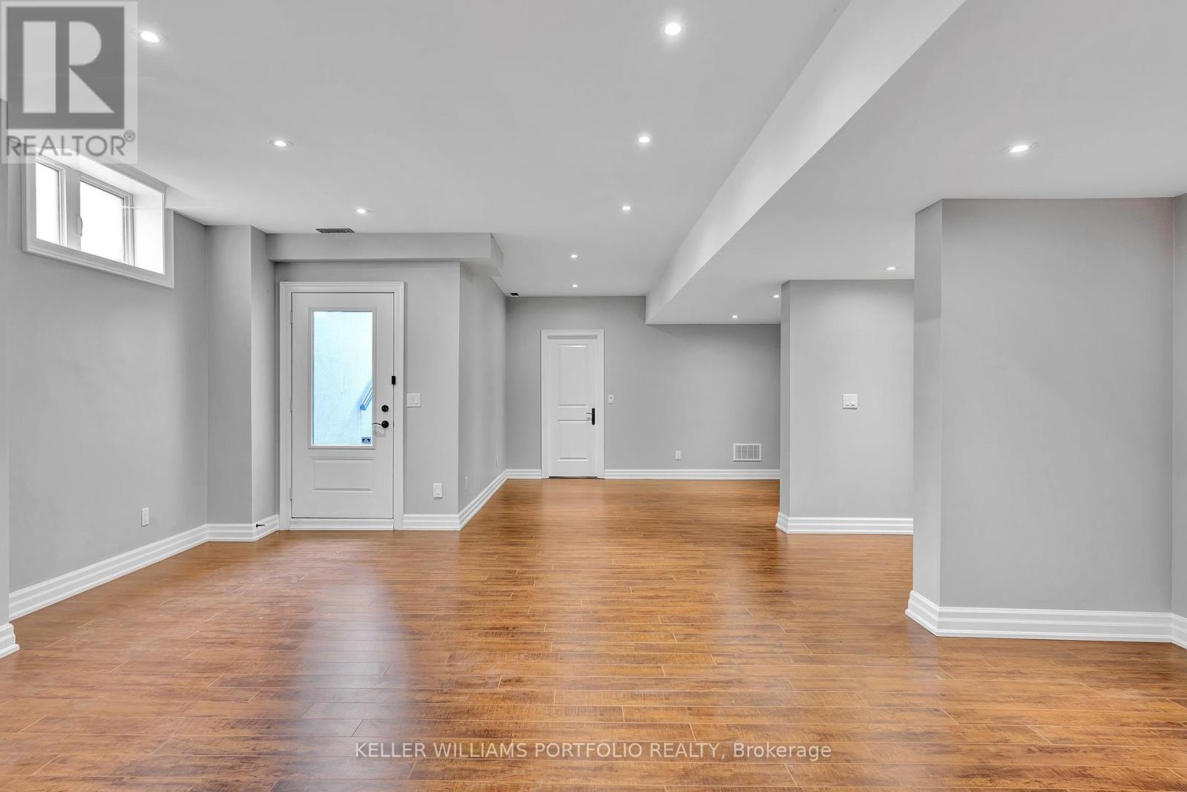5 Bedroom
5 Bathroom
Fireplace
Central Air Conditioning
Forced Air
$8,750 Monthly
Discover this exquisite executive home for lease in Etobicoke's desirable Islington-City Centre, offering nearly 5,000 square feet of luxurious living space. The main floor features oversized windows and soaring 11- to 12-foot ceilings, creating a bright, airy ambiance. The gourmet kitchen is a chefs delight, complete with granite countertops, a spacious center island with a breakfast bar, and high-end stainless steel appliances. The inviting walkout leads to a beautifully landscaped backyard, perfect for entertaining. A private office off the foyer is ideal for business meetings. This elegant residence boasts premium details like oak flooring, coffered ceilings, a cozy gas fireplace, and a grand staircase with skylight. The fully fenced yard provides a serene retreat with lush greenery. Upstairs, the luxurious primary suite features large east-facing windows, a spa-like ensuite, and a generous walk-in closet. Additional bedrooms offer ample storage and light, while the basement includes a separate walkout and plenty of storage space. **** EXTRAS **** Located close to sought-after schools, daily amenities, excellent transit options, parks, and highways. Pearson is only 10 minutes away for frequent travellers. (id:34792)
Property Details
|
MLS® Number
|
W10408641 |
|
Property Type
|
Single Family |
|
Neigbourhood
|
Islington-City Centre West |
|
Community Name
|
Islington-City Centre West |
|
Amenities Near By
|
Hospital, Park, Place Of Worship, Public Transit, Schools |
|
Features
|
Carpet Free |
|
Parking Space Total
|
4 |
Building
|
Bathroom Total
|
5 |
|
Bedrooms Above Ground
|
4 |
|
Bedrooms Below Ground
|
1 |
|
Bedrooms Total
|
5 |
|
Appliances
|
Dishwasher, Dryer, Garage Door Opener, Microwave, Oven, Refrigerator, Washer |
|
Basement Development
|
Finished |
|
Basement Features
|
Walk Out |
|
Basement Type
|
N/a (finished) |
|
Construction Style Attachment
|
Detached |
|
Cooling Type
|
Central Air Conditioning |
|
Exterior Finish
|
Brick, Stone |
|
Fireplace Present
|
Yes |
|
Flooring Type
|
Tile, Hardwood |
|
Foundation Type
|
Concrete |
|
Half Bath Total
|
1 |
|
Heating Fuel
|
Natural Gas |
|
Heating Type
|
Forced Air |
|
Stories Total
|
2 |
|
Type
|
House |
|
Utility Water
|
Municipal Water |
Parking
Land
|
Acreage
|
No |
|
Fence Type
|
Fenced Yard |
|
Land Amenities
|
Hospital, Park, Place Of Worship, Public Transit, Schools |
|
Sewer
|
Sanitary Sewer |
|
Size Depth
|
160 Ft |
|
Size Frontage
|
50 Ft |
|
Size Irregular
|
50 X 160 Ft |
|
Size Total Text
|
50 X 160 Ft |
Rooms
| Level |
Type |
Length |
Width |
Dimensions |
|
Second Level |
Primary Bedroom |
6.63 m |
3.89 m |
6.63 m x 3.89 m |
|
Second Level |
Bedroom 2 |
4.19 m |
3.3 m |
4.19 m x 3.3 m |
|
Second Level |
Bedroom 3 |
4.57 m |
3.61 m |
4.57 m x 3.61 m |
|
Second Level |
Bedroom 4 |
3.76 m |
3 m |
3.76 m x 3 m |
|
Lower Level |
Recreational, Games Room |
6.3 m |
5.69 m |
6.3 m x 5.69 m |
|
Lower Level |
Bedroom |
3.94 m |
3.81 m |
3.94 m x 3.81 m |
|
Main Level |
Foyer |
2.59 m |
2.39 m |
2.59 m x 2.39 m |
|
Main Level |
Dining Room |
5.41 m |
3.71 m |
5.41 m x 3.71 m |
|
Main Level |
Living Room |
5.59 m |
4.09 m |
5.59 m x 4.09 m |
|
Main Level |
Kitchen |
5.31 m |
3.69 m |
5.31 m x 3.69 m |
|
Main Level |
Office |
3.86 m |
2.92 m |
3.86 m x 2.92 m |
|
Main Level |
Laundry Room |
2.72 m |
2.08 m |
2.72 m x 2.08 m |
https://www.realtor.ca/real-estate/27619686/67-laurel-avenue-toronto-islington-city-centre-west-islington-city-centre-west










































