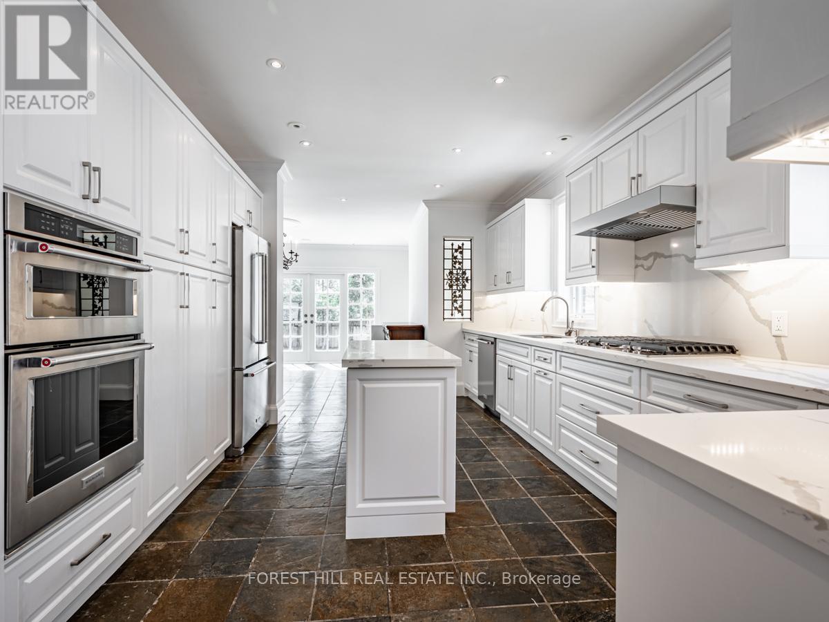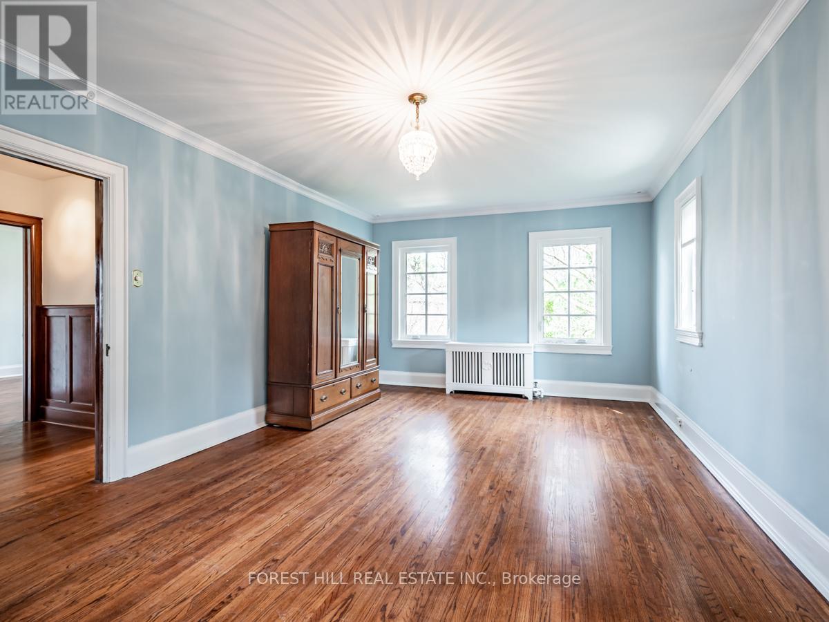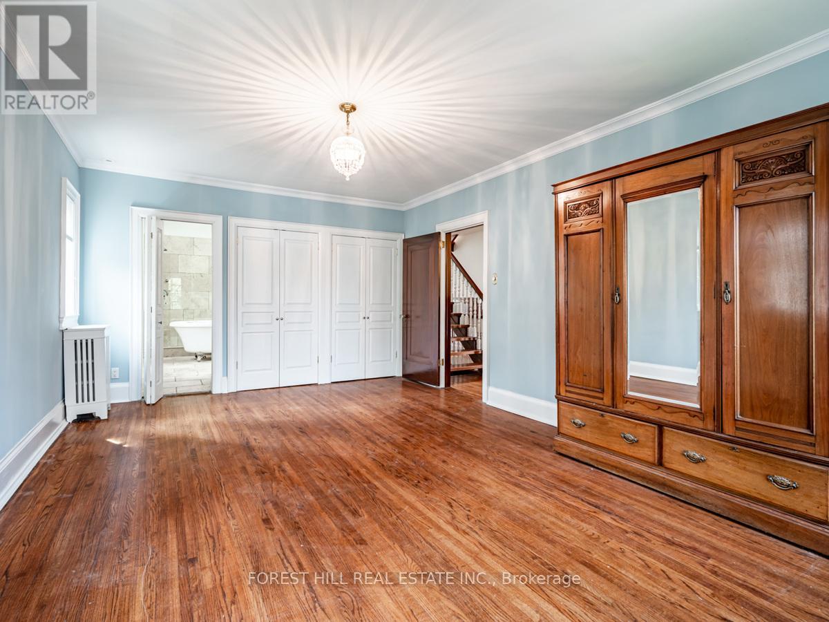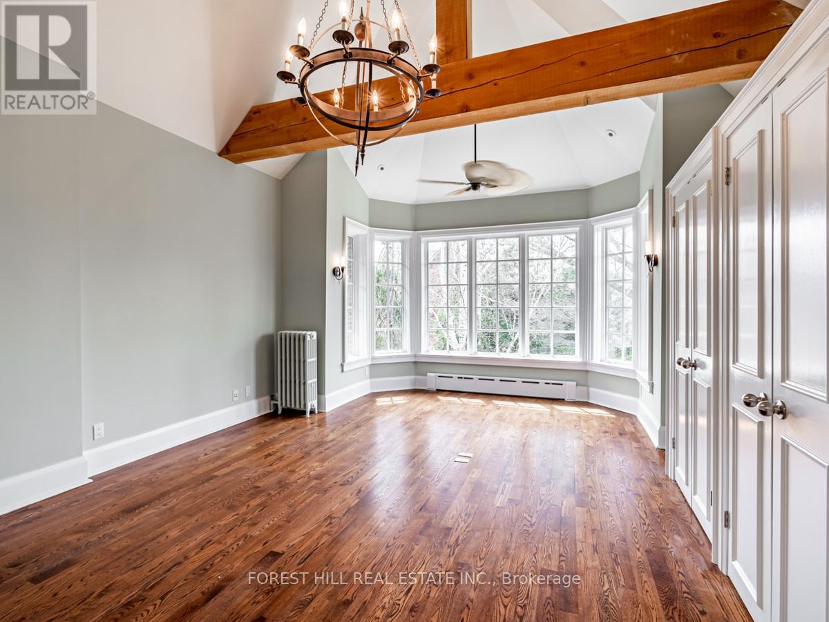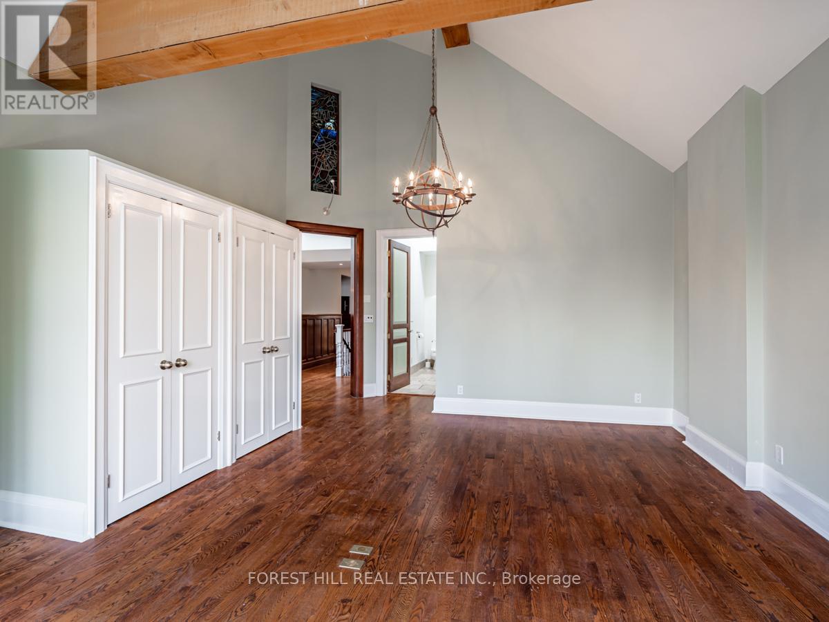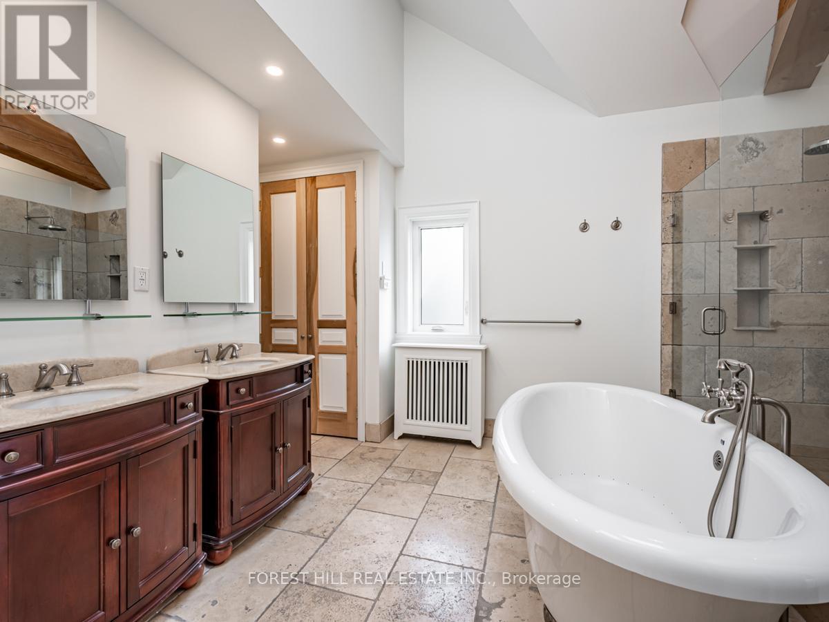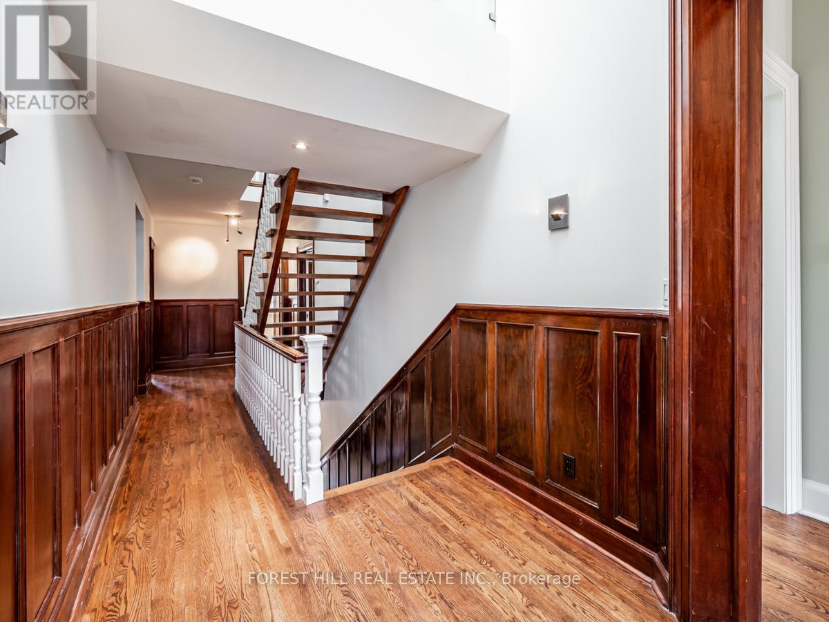(855) 500-SOLD
Info@SearchRealty.ca
67 Heathdale Road Home For Sale Toronto (Humewood-Cedarvale), Ontario M6C 1N1
C10405597
Instantly Display All Photos
Complete this form to instantly display all photos and information. View as many properties as you wish.
8 Bedroom
5 Bathroom
Fireplace
Central Air Conditioning
Hot Water Radiator Heat
$9,950 Monthly
Magnificent Huge Stately Home In The Heart Of Cedarvale. Recently Renovated Throughout Yet Original Charm Intact.Impeccable Hardwd Flooring Throughout, Pot Lights, Vaulted Ceilings, Skylights, 3Fireplaces, Heated Flooring. Stainless Steel Appliances, New State Of The Art Furnace, 2 Central Air Conditioning Units. Enchanting Large Garden. Steps To Cedarvale Park, Best Schools, Shops. **** EXTRAS **** 7th Br: 4.61 X 3.90. Huge Lwr Lvl W/Rec Rm & 8Br. All utilities, gardening and snow removal shall be the responsibility of the Tenant. New roof 2023. (id:34792)
Property Details
| MLS® Number | C10405597 |
| Property Type | Single Family |
| Community Name | Humewood-Cedarvale |
| Parking Space Total | 4 |
Building
| Bathroom Total | 5 |
| Bedrooms Above Ground | 7 |
| Bedrooms Below Ground | 1 |
| Bedrooms Total | 8 |
| Appliances | Cooktop, Humidifier, Oven, Whirlpool |
| Basement Development | Finished |
| Basement Type | N/a (finished) |
| Construction Style Attachment | Detached |
| Cooling Type | Central Air Conditioning |
| Exterior Finish | Brick |
| Fireplace Present | Yes |
| Flooring Type | Hardwood |
| Foundation Type | Unknown |
| Half Bath Total | 1 |
| Heating Fuel | Natural Gas |
| Heating Type | Hot Water Radiator Heat |
| Stories Total | 3 |
| Type | House |
| Utility Water | Municipal Water |
Land
| Acreage | No |
| Sewer | Sanitary Sewer |
| Size Depth | 144 Ft |
| Size Frontage | 50 Ft |
| Size Irregular | 50 X 144 Ft |
| Size Total Text | 50 X 144 Ft |
Rooms
| Level | Type | Length | Width | Dimensions |
|---|---|---|---|---|
| Second Level | Bedroom 5 | 4.98 m | 4.02 m | 4.98 m x 4.02 m |
| Second Level | Primary Bedroom | 5.91 m | 4.66 m | 5.91 m x 4.66 m |
| Second Level | Bedroom 2 | 5.88 m | 3.9 m | 5.88 m x 3.9 m |
| Second Level | Bedroom 3 | 4.25 m | 3.77 m | 4.25 m x 3.77 m |
| Second Level | Bedroom 4 | 3.99 m | 3.71 m | 3.99 m x 3.71 m |
| Third Level | Bedroom | 4.53 m | 3.76 m | 4.53 m x 3.76 m |
| Main Level | Living Room | 6.32 m | 3.9 m | 6.32 m x 3.9 m |
| Main Level | Dining Room | 5.51 m | 3.96 m | 5.51 m x 3.96 m |
| Main Level | Kitchen | 5.51 m | 5.42 m | 5.51 m x 5.42 m |
| Main Level | Eating Area | 4.95 m | 3.81 m | 4.95 m x 3.81 m |
| Main Level | Family Room | 7.61 m | 4.86 m | 7.61 m x 4.86 m |
| Main Level | Den | 3.94 m | 2.32 m | 3.94 m x 2.32 m |







