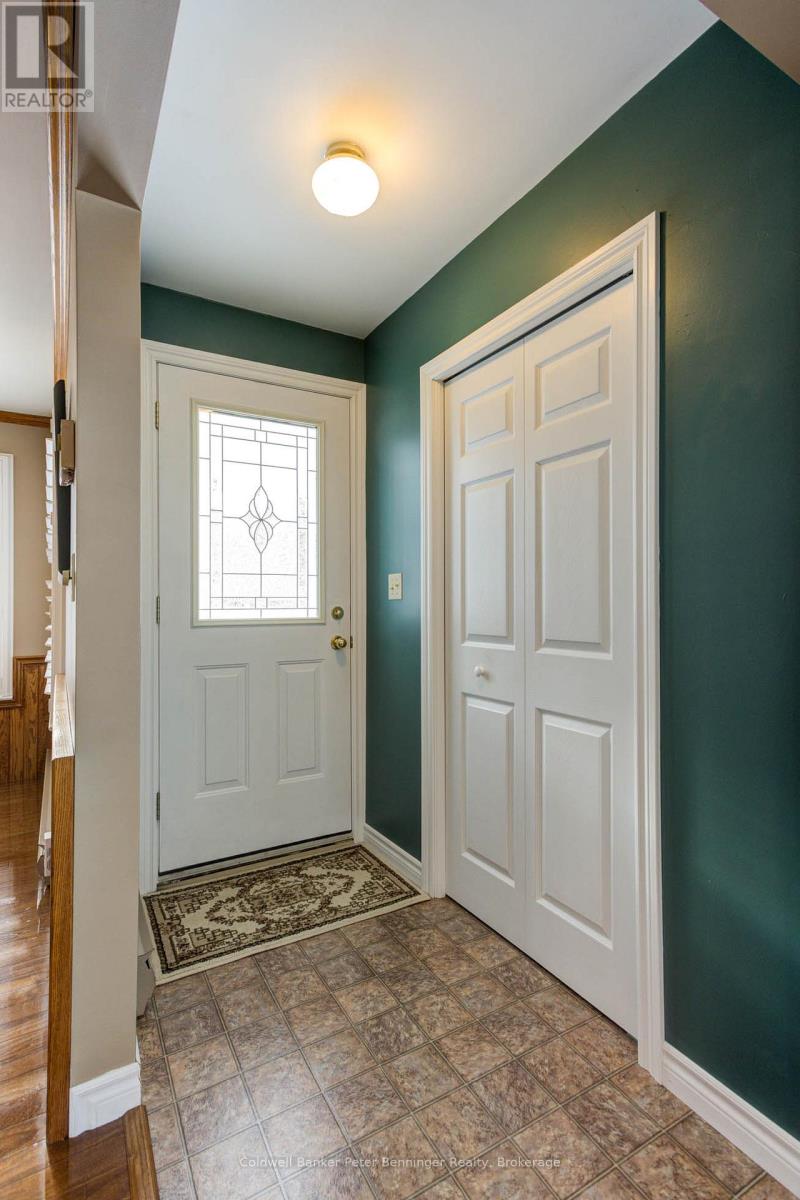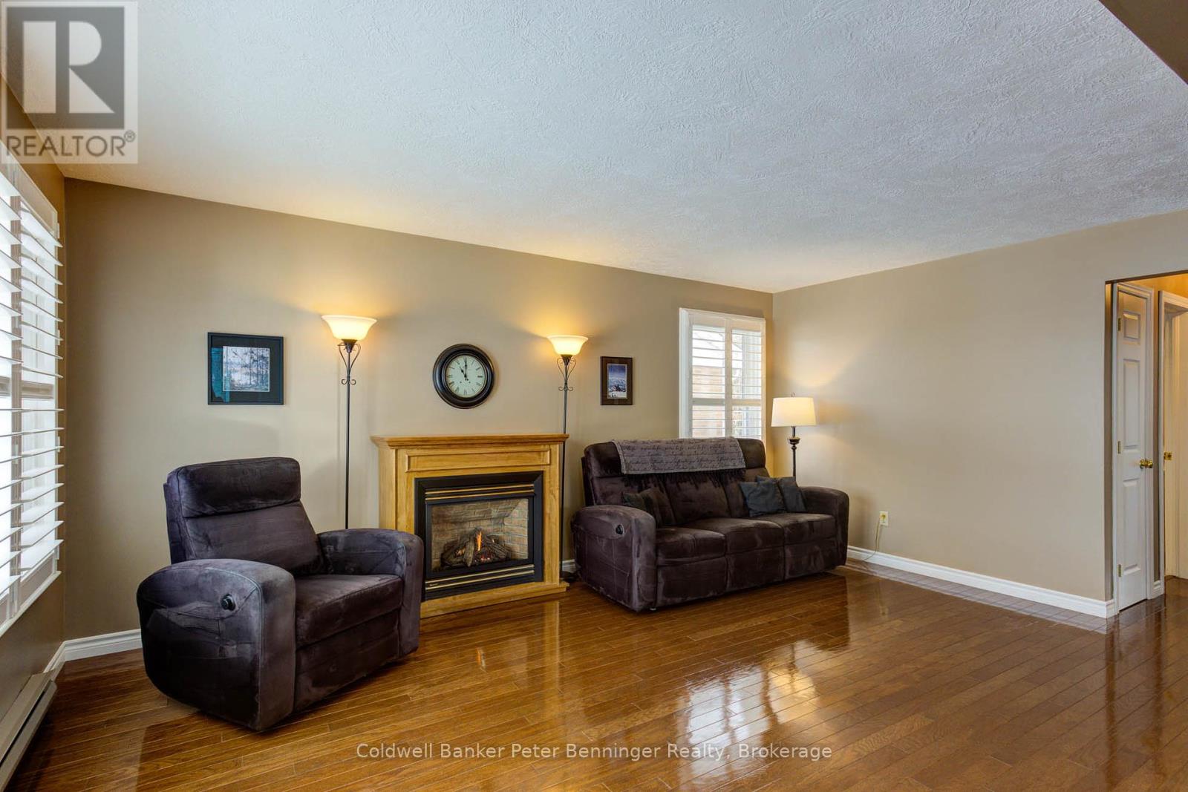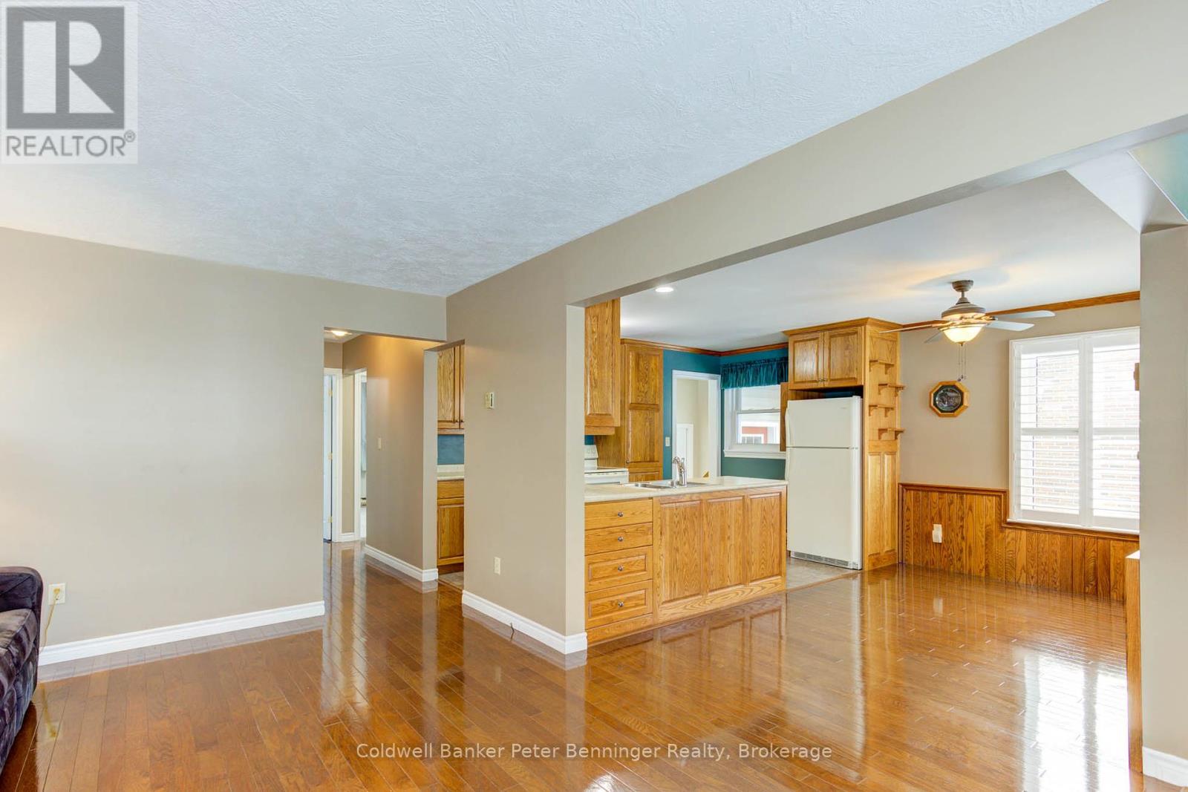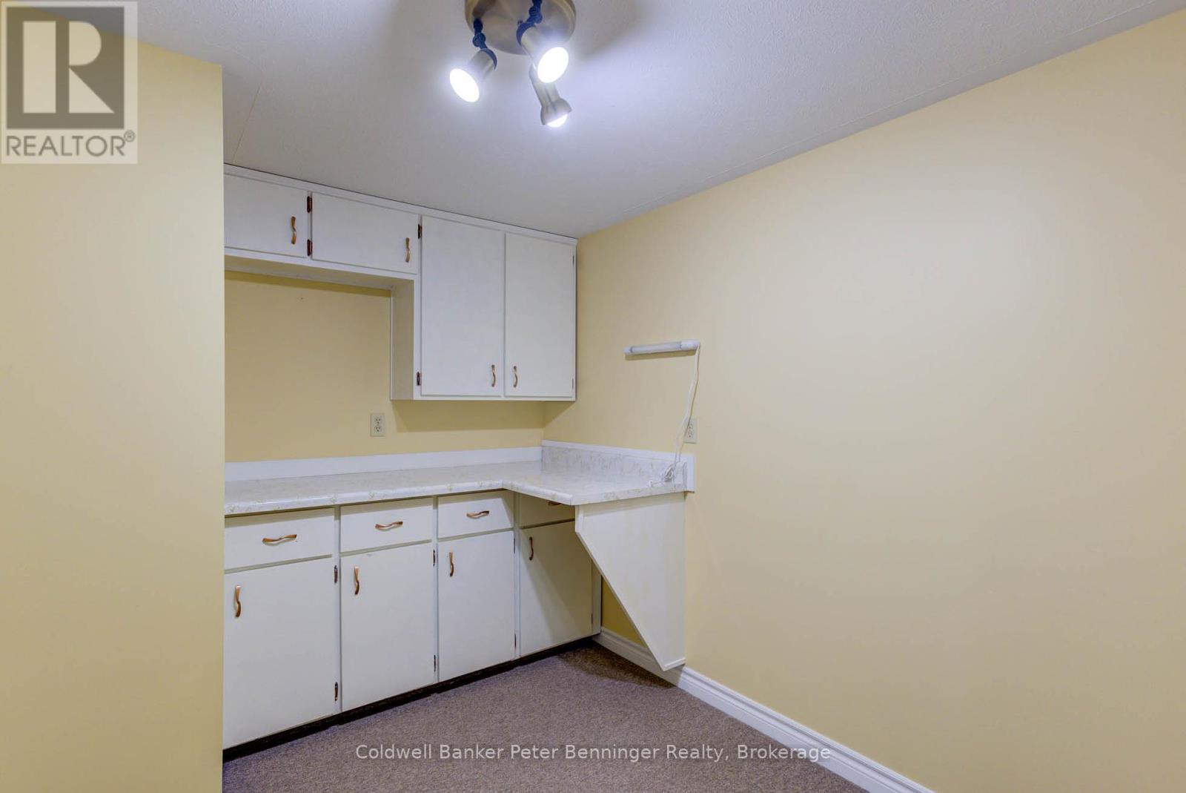(855) 500-SOLD
Info@SearchRealty.ca
67 Francis Street Home For Sale Arran-Elderslie, Ontario N0H 2N0
X11899325
Instantly Display All Photos
Complete this form to instantly display all photos and information. View as many properties as you wish.
3 Bedroom
2 Bathroom
Bungalow
Fireplace
Other
$569,000
A charming 3 bedroom, 2 bathroom bungalow on a large lot in the village of Tara. Tastefully decorated and move in ready! This home has had many updates including new water heater in 2024, new roof in 2019 and new windows and attached insulated garage in 2003. Originally heated with baseboards it is now comfortably heated with 2 natural gas fireplaces (2023 gas $1,356.20, hydro $1,362.30). Appliances, window coverings and garden shed included. Available for quick possession. Ready for you to move in and enjoy! (id:34792)
Property Details
| MLS® Number | X11899325 |
| Property Type | Single Family |
| Parking Space Total | 5 |
Building
| Bathroom Total | 2 |
| Bedrooms Above Ground | 2 |
| Bedrooms Below Ground | 1 |
| Bedrooms Total | 3 |
| Amenities | Fireplace(s) |
| Appliances | Water Heater, Garage Door Opener Remote(s), Dishwasher, Dryer, Garage Door Opener, Microwave, Refrigerator, Satellite Dish, Stove, Washer, Window Coverings |
| Architectural Style | Bungalow |
| Basement Development | Partially Finished |
| Basement Type | N/a (partially Finished) |
| Construction Style Attachment | Detached |
| Exterior Finish | Brick, Vinyl Siding |
| Fireplace Present | Yes |
| Foundation Type | Poured Concrete |
| Heating Fuel | Natural Gas |
| Heating Type | Other |
| Stories Total | 1 |
| Type | House |
| Utility Water | Municipal Water |
Parking
| Attached Garage |
Land
| Acreage | No |
| Sewer | Sanitary Sewer |
| Size Depth | 174 Ft ,8 In |
| Size Frontage | 60 Ft ,6 In |
| Size Irregular | 60.5 X 174.7 Ft |
| Size Total Text | 60.5 X 174.7 Ft |
| Zoning Description | R1 |
Rooms
| Level | Type | Length | Width | Dimensions |
|---|---|---|---|---|
| Lower Level | Bathroom | 2.28 m | 2.22 m | 2.28 m x 2.22 m |
| Lower Level | Utility Room | 3.79 m | 3.45 m | 3.79 m x 3.45 m |
| Lower Level | Recreational, Games Room | 7.59 m | 4.03 m | 7.59 m x 4.03 m |
| Lower Level | Bedroom | 4 m | 2.76 m | 4 m x 2.76 m |
| Lower Level | Other | 2.84 m | 2.29 m | 2.84 m x 2.29 m |
| Lower Level | Laundry Room | 3.25 m | 2.19 m | 3.25 m x 2.19 m |
| Main Level | Living Room | 5.32 m | 3.55 m | 5.32 m x 3.55 m |
| Main Level | Kitchen | 4.14 m | 2.97 m | 4.14 m x 2.97 m |
| Main Level | Dining Room | 4.14 m | 2.48 m | 4.14 m x 2.48 m |
| Main Level | Primary Bedroom | 4.12 m | 3.33 m | 4.12 m x 3.33 m |
| Main Level | Bedroom | 3.54 m | 3.32 m | 3.54 m x 3.32 m |
| Main Level | Bathroom | 2.45 m | 2.29 m | 2.45 m x 2.29 m |
Utilities
| Sewer | Installed |
https://www.realtor.ca/real-estate/27751152/67-francis-street-arran-elderslie











































