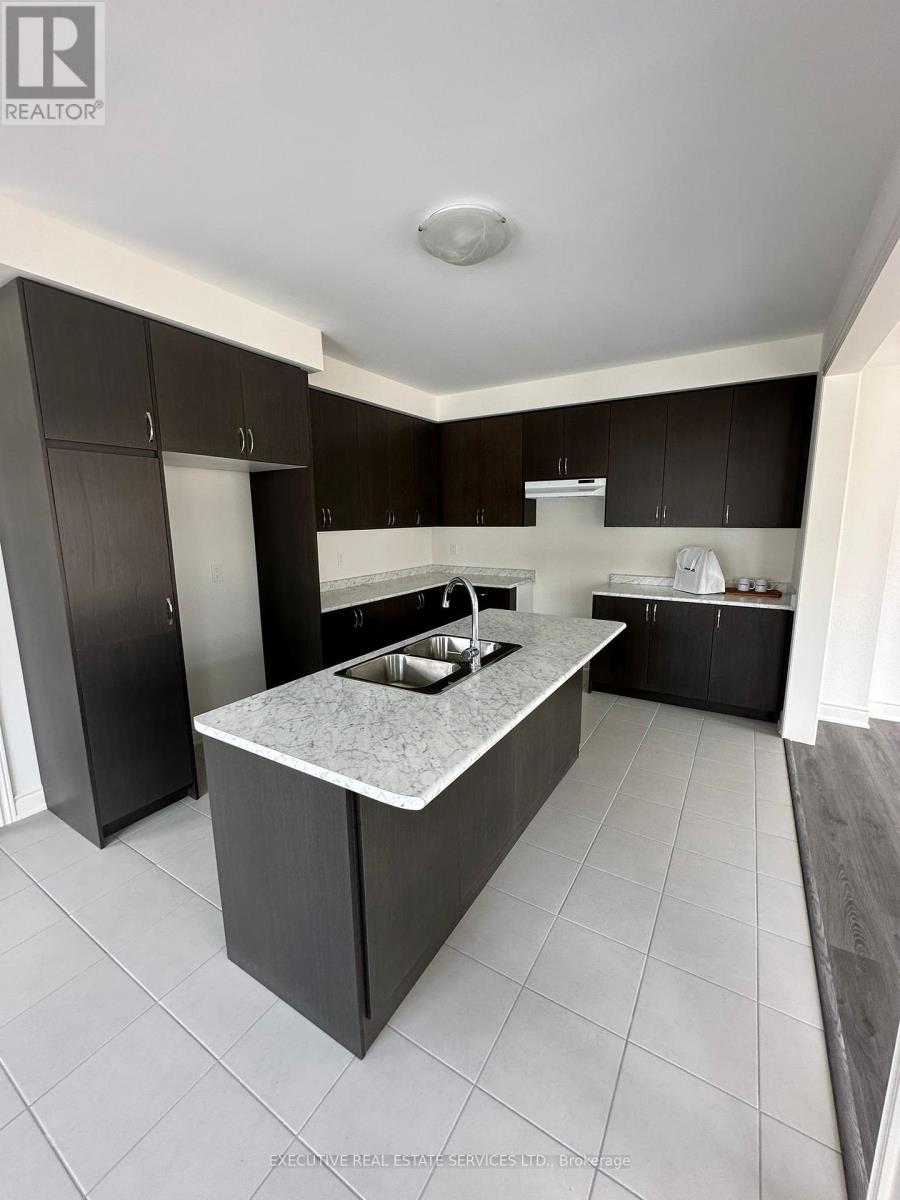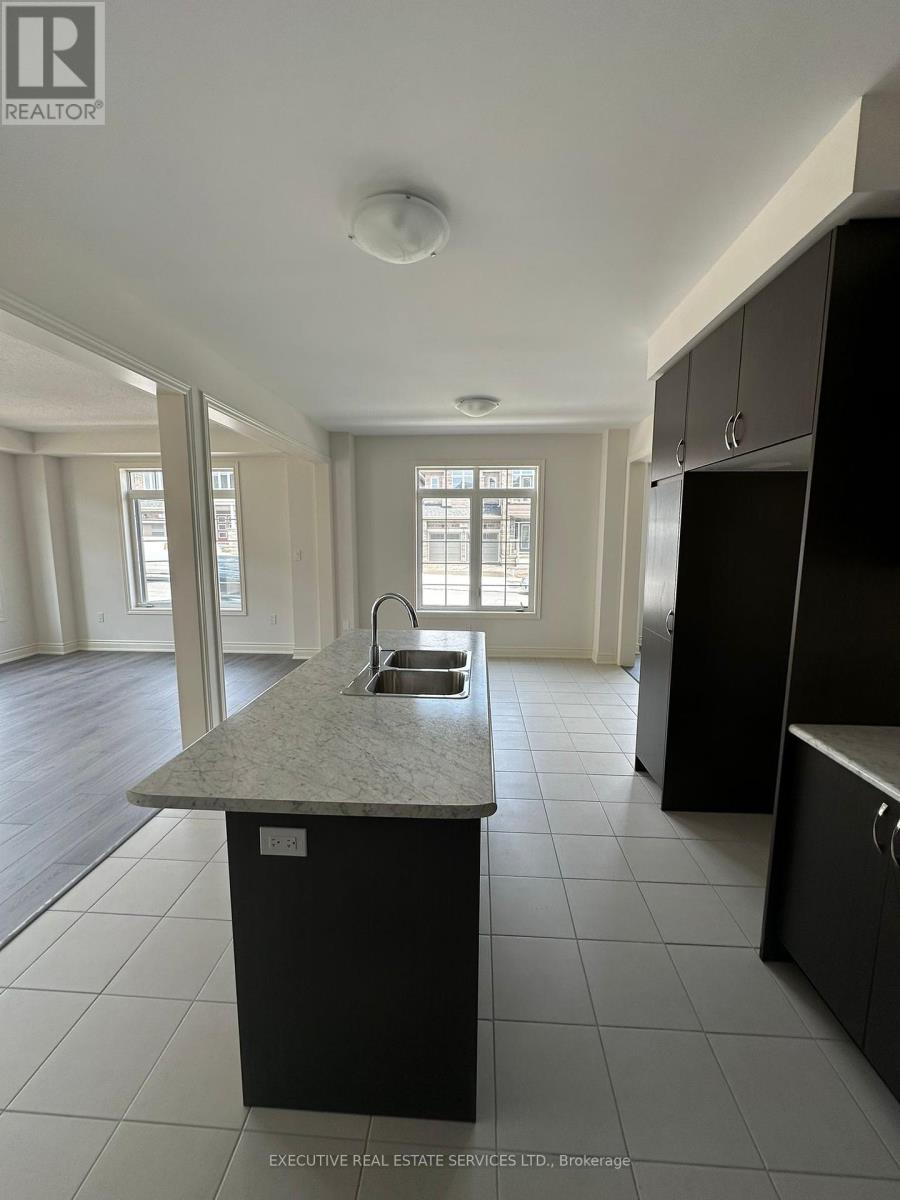3 Bedroom
3 Bathroom
Central Air Conditioning
Forced Air
$1,050,000
Great Opportunity To Own This Remarkable Never Lived In Garden 9 Elev 1 Two Storey Detached House With 2490 Sqft Home On A Corner Lot. This Bright Upgraded House Of 3 Bedrooms & 2.5 Washrooms Features An Open-Concept Floor Plan With 9' Ceiling on Both Main & Upper Floors And Is Completely Carpet-Free! Spacious Living & Dining Room, Gourmet Kitchen With Tall Cabinets, Central Island & Breakfast Bar And Large Breakfast Area. Huge Family Room With Walkout to Back Yard. The Upper Level Features 3 Large Bedrooms. The Primary Bedroom Has A Walk-In Closet & 5 Piece Ensuite With a Soaking Tub. 2 More Spacious Bedrooms Along With a Large (14'7"" x 8'7"") Flex Area And A Convenient Laundry on 2nd Floor. Mudroom Entrance From Garage and Entrance to Unfinished Basement. Minutes To Shopping, Dining And The City's Historic Attractions, Arts, Cultural & Recreational Activities And Downtown. (id:34792)
Property Details
|
MLS® Number
|
X8460174 |
|
Property Type
|
Single Family |
|
Features
|
Carpet Free |
|
Parking Space Total
|
2 |
Building
|
Bathroom Total
|
3 |
|
Bedrooms Above Ground
|
3 |
|
Bedrooms Total
|
3 |
|
Appliances
|
Dishwasher, Dryer, Refrigerator, Stove, Washer |
|
Basement Development
|
Unfinished |
|
Basement Type
|
Full (unfinished) |
|
Construction Style Attachment
|
Detached |
|
Cooling Type
|
Central Air Conditioning |
|
Exterior Finish
|
Brick, Stone |
|
Flooring Type
|
Laminate, Ceramic |
|
Foundation Type
|
Concrete |
|
Half Bath Total
|
1 |
|
Heating Fuel
|
Natural Gas |
|
Heating Type
|
Forced Air |
|
Stories Total
|
2 |
|
Type
|
House |
|
Utility Water
|
Municipal Water |
Parking
Land
|
Acreage
|
No |
|
Sewer
|
Sanitary Sewer |
|
Size Depth
|
105 Ft |
|
Size Frontage
|
30 Ft |
|
Size Irregular
|
30 X 105 Ft |
|
Size Total Text
|
30 X 105 Ft |
Rooms
| Level |
Type |
Length |
Width |
Dimensions |
|
Second Level |
Primary Bedroom |
4.57 m |
4.48 m |
4.57 m x 4.48 m |
|
Second Level |
Bedroom 2 |
3.65 m |
2.7 m |
3.65 m x 2.7 m |
|
Second Level |
Bedroom 3 |
3.96 m |
3.59 m |
3.96 m x 3.59 m |
|
Second Level |
Laundry Room |
1.9 m |
1.6 m |
1.9 m x 1.6 m |
|
Main Level |
Living Room |
5.7 m |
3.56 m |
5.7 m x 3.56 m |
|
Main Level |
Family Room |
6.7 m |
3.81 m |
6.7 m x 3.81 m |
|
Main Level |
Dining Room |
3.9 m |
3.01 m |
3.9 m x 3.01 m |
|
Main Level |
Kitchen |
3.84 m |
3.53 m |
3.84 m x 3.53 m |
https://www.realtor.ca/real-estate/27067416/67-bloomfield-crescent-cambridge
































