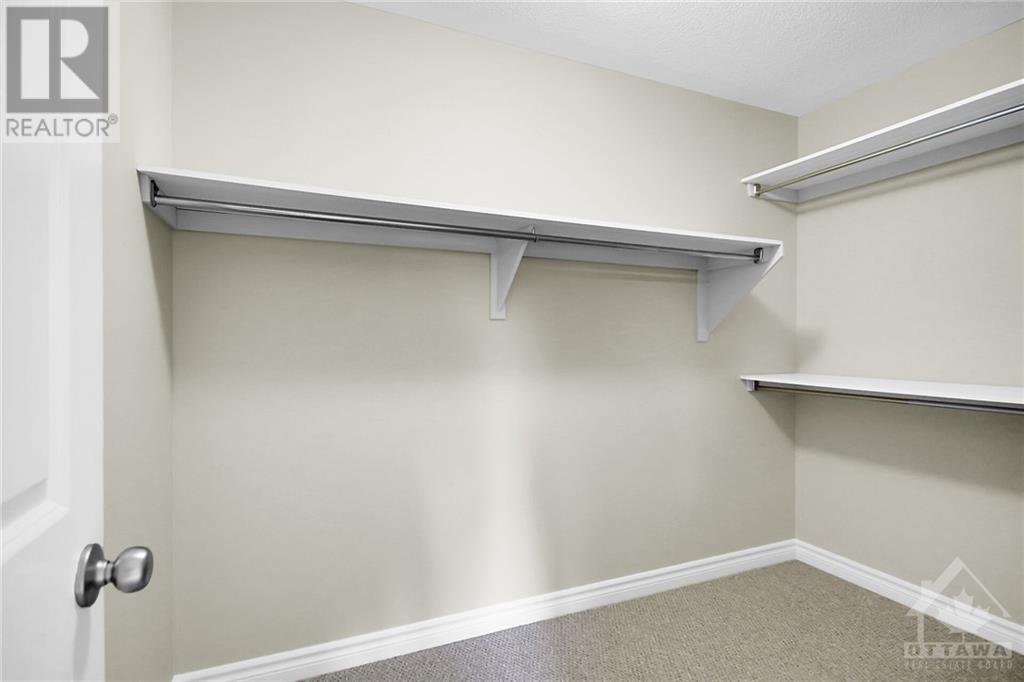3 Bedroom
3 Bathroom
Fireplace
Central Air Conditioning
Forced Air
$639,000
This 2016-built three-bedroom end-unit townhome is nestled in a family-oriented neighborhood and offers the perfect blend of comfort and convenience. Located just steps from top-rated schools, parks, scenic trails, bus stops, and local shopping, this home is ideal for modern family living. Filled with natural light, this home boasts a thoughtfully designed layout. The main floor features a modern open-concept kitchen with an island over looking the living room which features a gas fireplace - perfect for relaxing or entertaining. Upstairs, you’ll find three spacious bedrooms, including a serene primary suite, with an ensuite bathroom, while the finished basement with a large window provides additional living space for a rec room, home office, or play area. With 2.5 bathrooms, a bright and airy design, and an unbeatable location, this home has it all. Don’t miss your chance to make it yours—schedule your showing today! (id:34792)
Property Details
|
MLS® Number
|
1421228 |
|
Property Type
|
Single Family |
|
Neigbourhood
|
Half Moon Bay |
|
Amenities Near By
|
Public Transit, Recreation Nearby, Shopping |
|
Easement
|
Right Of Way |
|
Features
|
Automatic Garage Door Opener |
|
Parking Space Total
|
2 |
Building
|
Bathroom Total
|
3 |
|
Bedrooms Above Ground
|
3 |
|
Bedrooms Total
|
3 |
|
Appliances
|
Refrigerator, Dishwasher, Dryer, Hood Fan, Stove, Washer |
|
Basement Development
|
Finished |
|
Basement Type
|
Full (finished) |
|
Constructed Date
|
2016 |
|
Cooling Type
|
Central Air Conditioning |
|
Exterior Finish
|
Brick, Siding |
|
Fireplace Present
|
Yes |
|
Fireplace Total
|
1 |
|
Flooring Type
|
Wall-to-wall Carpet, Hardwood, Tile |
|
Foundation Type
|
Poured Concrete |
|
Half Bath Total
|
1 |
|
Heating Fuel
|
Natural Gas |
|
Heating Type
|
Forced Air |
|
Stories Total
|
2 |
|
Type
|
Row / Townhouse |
|
Utility Water
|
Municipal Water |
Parking
Land
|
Acreage
|
No |
|
Land Amenities
|
Public Transit, Recreation Nearby, Shopping |
|
Sewer
|
Municipal Sewage System |
|
Size Depth
|
91 Ft ,9 In |
|
Size Frontage
|
27 Ft ,7 In |
|
Size Irregular
|
27.61 Ft X 91.77 Ft (irregular Lot) |
|
Size Total Text
|
27.61 Ft X 91.77 Ft (irregular Lot) |
|
Zoning Description
|
R3yy[2145] |
Rooms
| Level |
Type |
Length |
Width |
Dimensions |
https://www.realtor.ca/real-estate/27679695/660-lauraleaf-crescent-ottawa-half-moon-bay


























