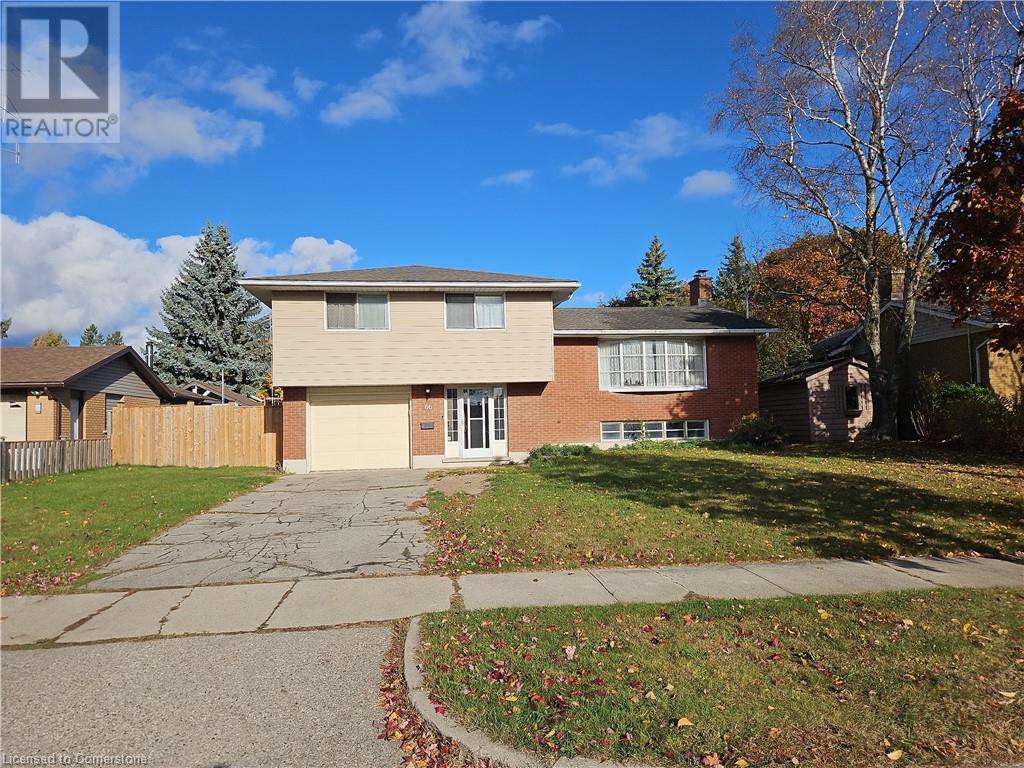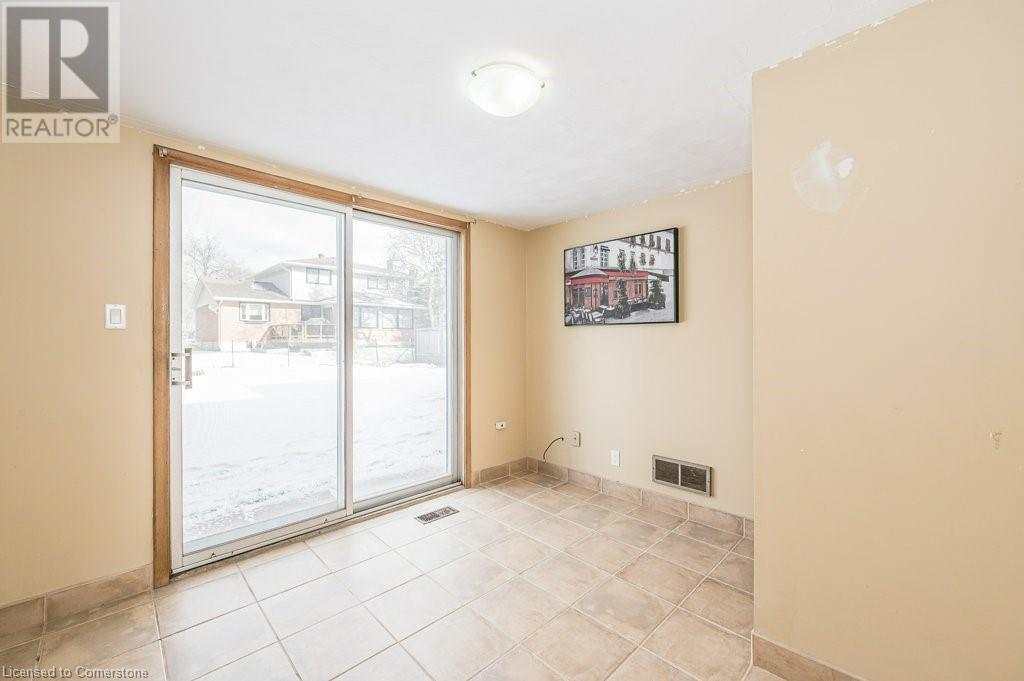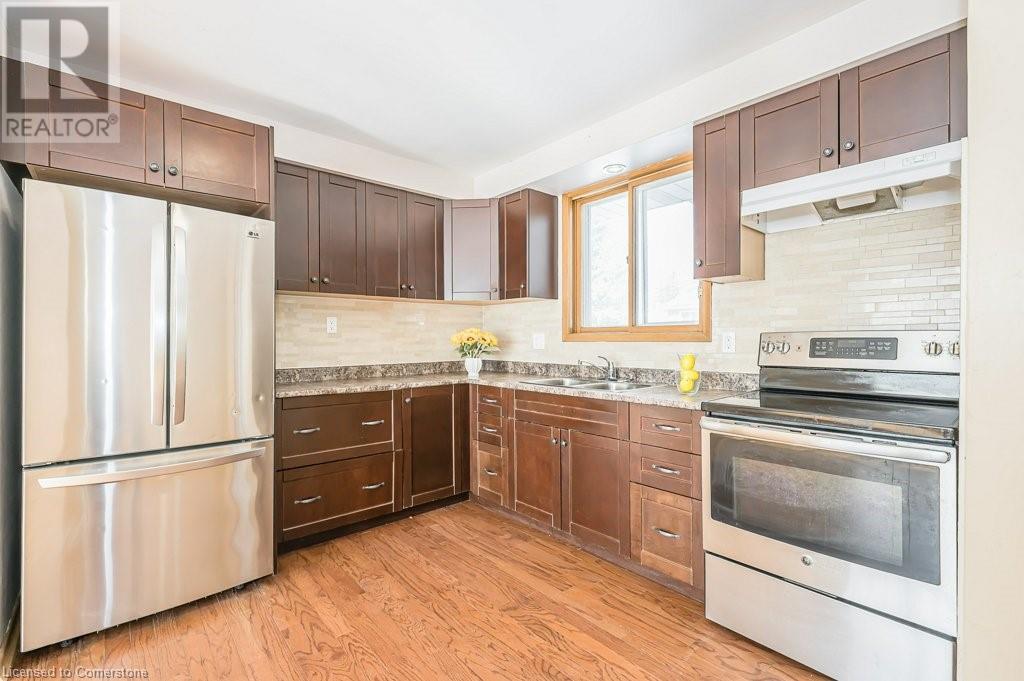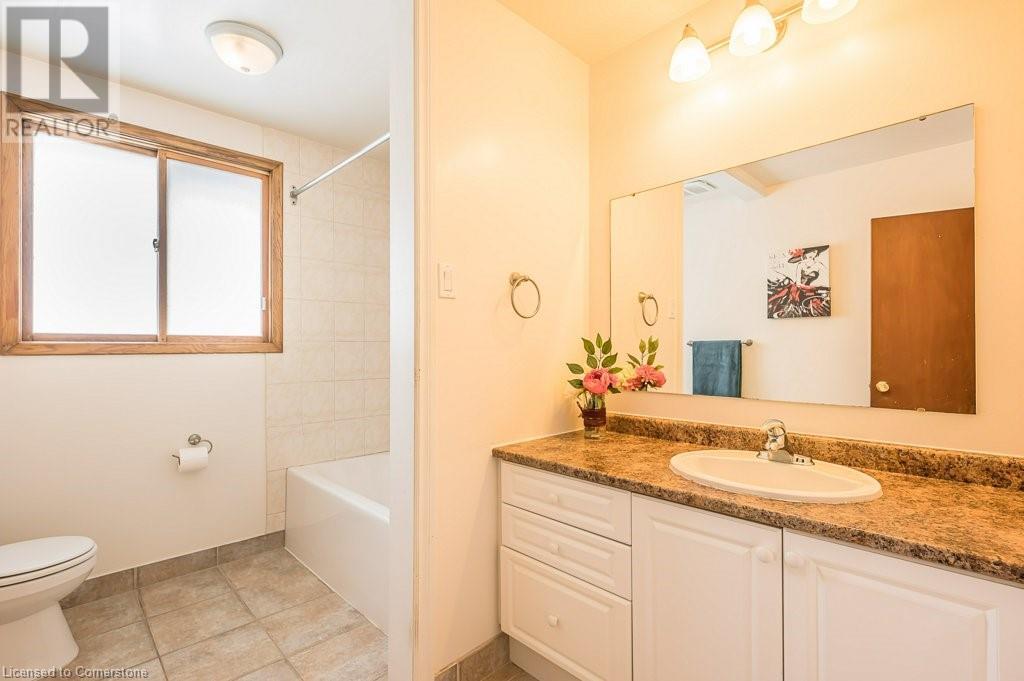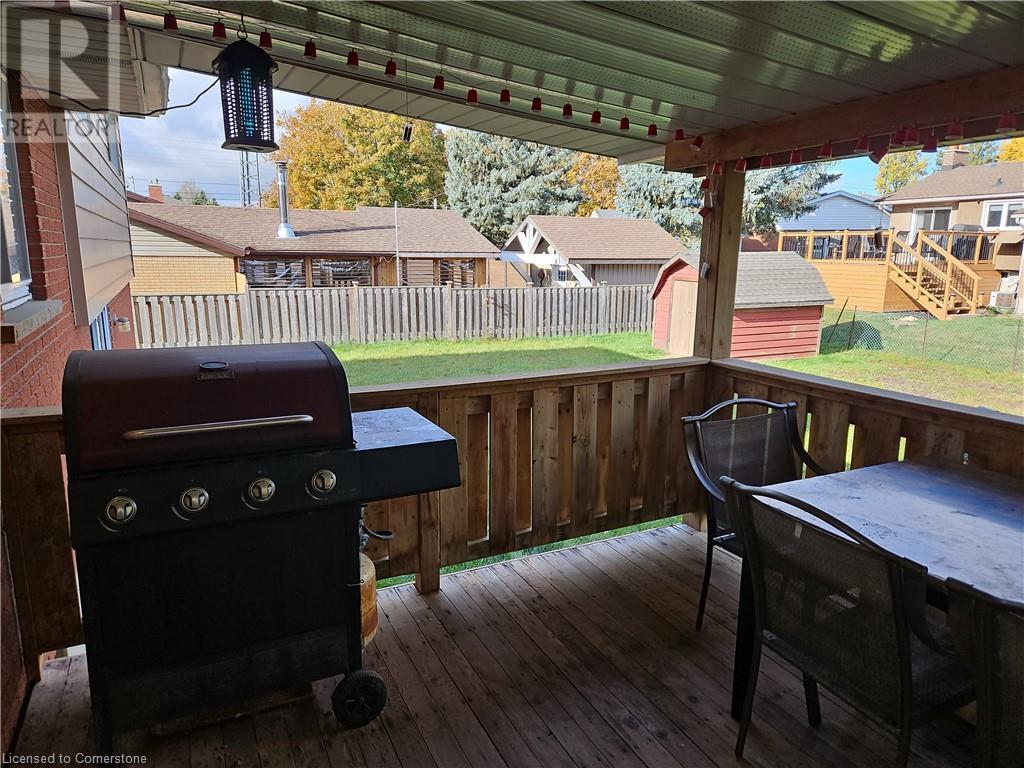4 Bedroom
2 Bathroom
1902 sqft
Fireplace
Central Air Conditioning
Forced Air
$2,890 Monthly
Insurance
New Lease Starts Jan 01, 2025. Spacious carpet-free 4 beds and 2 full baths side split home with attached garage for rent. The main floor features an open concept living room with a large window, the kitchen has self-closing drawers, and the dining area has sliders open to a sizable covered deck. Walk a few steps up to the second floor, you will find 3 bright bedrooms and a 4pc main bath. On the lower main level, there is a 4th bedroom or an office with sliding doors open to the massive 70 feet wide backyard. The basement offers a large rec-room or a family room. There is also a 4pc bathroom and a spacious laundry room/utility room. Within walking distance to Forest Heights, Bus Routes, Highland Hills Mall where the Superstore is located. And a short drive to The Boardwalk Shopping Center, Sunrise Plaza, Costco, Both Universities, and Hwy 7/8 with easy access to 401. Monthly rent is $2,890 plus utilities. Reverse Osmosis System installed and monthly fee of $27 is paid by the landlord. (id:34792)
Property Details
|
MLS® Number
|
40668382 |
|
Property Type
|
Single Family |
|
Amenities Near By
|
Public Transit, Schools, Shopping |
|
Features
|
Southern Exposure |
|
Parking Space Total
|
3 |
|
Structure
|
Shed |
Building
|
Bathroom Total
|
2 |
|
Bedrooms Above Ground
|
4 |
|
Bedrooms Total
|
4 |
|
Appliances
|
Dryer, Refrigerator, Stove, Washer |
|
Basement Development
|
Finished |
|
Basement Type
|
Full (finished) |
|
Constructed Date
|
1964 |
|
Construction Style Attachment
|
Detached |
|
Cooling Type
|
Central Air Conditioning |
|
Exterior Finish
|
Aluminum Siding, Brick |
|
Fireplace Fuel
|
Wood |
|
Fireplace Present
|
Yes |
|
Fireplace Total
|
1 |
|
Fireplace Type
|
Other - See Remarks |
|
Foundation Type
|
Poured Concrete |
|
Heating Fuel
|
Natural Gas |
|
Heating Type
|
Forced Air |
|
Size Interior
|
1902 Sqft |
|
Type
|
House |
|
Utility Water
|
Municipal Water |
Parking
Land
|
Access Type
|
Highway Access |
|
Acreage
|
No |
|
Fence Type
|
Partially Fenced |
|
Land Amenities
|
Public Transit, Schools, Shopping |
|
Sewer
|
Municipal Sewage System |
|
Size Depth
|
115 Ft |
|
Size Frontage
|
70 Ft |
|
Size Total Text
|
Unknown |
|
Zoning Description
|
R3 |
Rooms
| Level |
Type |
Length |
Width |
Dimensions |
|
Second Level |
Kitchen |
|
|
10'8'' x 9'10'' |
|
Second Level |
Living Room |
|
|
20'2'' x 12'8'' |
|
Second Level |
Dining Room |
|
|
9'10'' x 9'4'' |
|
Third Level |
Bedroom |
|
|
10'0'' x 8'6'' |
|
Third Level |
Primary Bedroom |
|
|
13'4'' x 12'8'' |
|
Third Level |
Bedroom |
|
|
12'8'' x 12'0'' |
|
Third Level |
4pc Bathroom |
|
|
9'9'' x 7'6'' |
|
Basement |
Laundry Room |
|
|
14'5'' x 8'10'' |
|
Basement |
4pc Bathroom |
|
|
8'10'' x 5'6'' |
|
Basement |
Recreation Room |
|
|
19'11'' x 12'0'' |
|
Main Level |
Bedroom |
|
|
10'8'' x 9'6'' |
https://www.realtor.ca/real-estate/27585789/66-summit-avenue-kitchener



