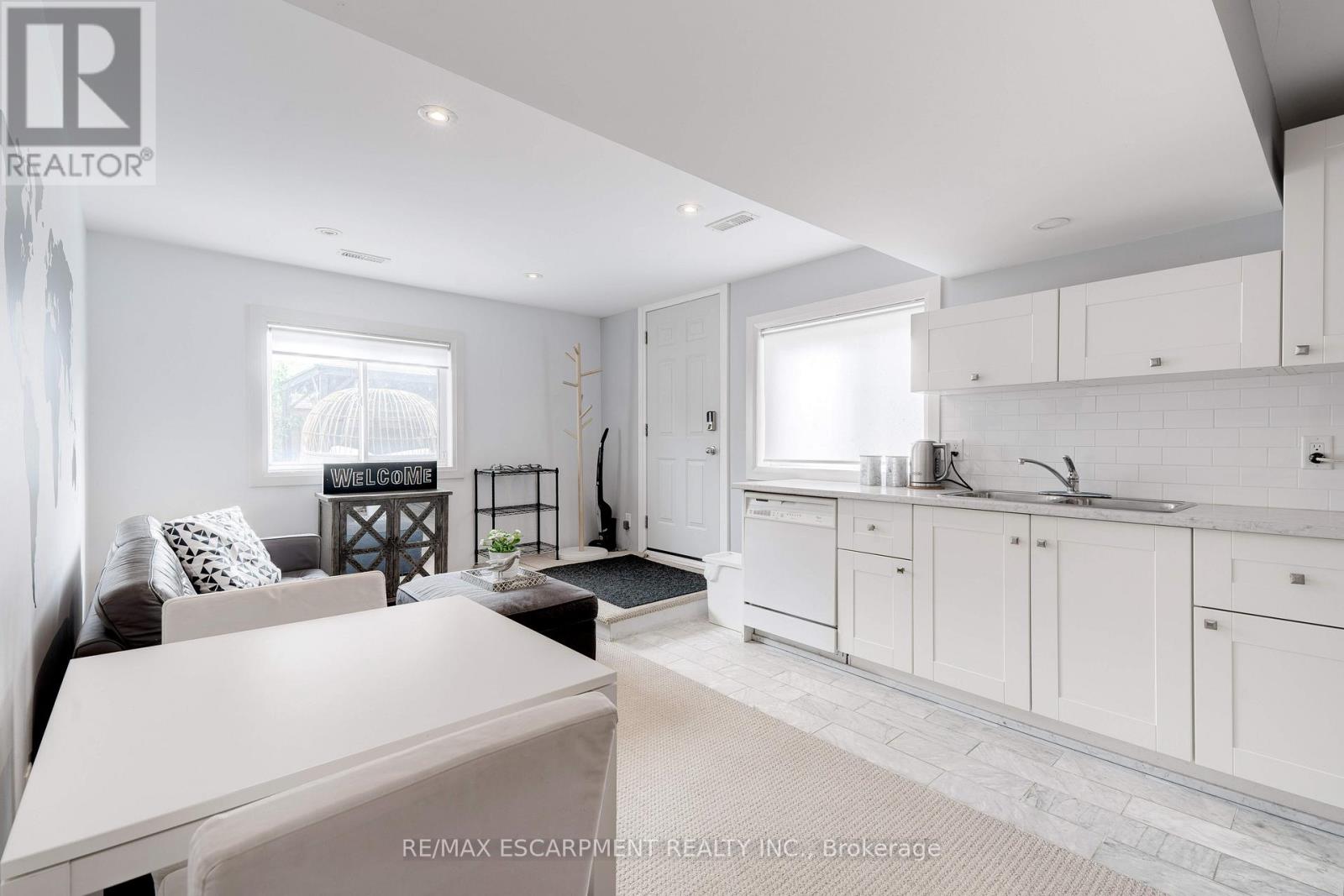5 Bedroom
4 Bathroom
Fireplace
Central Air Conditioning
Forced Air
$1,619,900
Beautifully maintained executive home nestled in Ancaster's desirable Harmony Hall neighbourhood. Tastefully chosen finishes allow for a truly turn-key opportunity. The modern kitchen boasts matching built in stainless steel appliances, ample cabinetry, and a large island. Find a formal dining area perfect for entertaining and cozy family room, complete with a fireplace - ideal for relaxing evenings. Find a large office perfect for working from home. Upstairs, you'll find generously sized bedrooms, including a luxurious primary suite with a private ensuite bathroom, and walk-in closet. Additionally, find a bonus loft space for lounging, along with a second level laundry for convenience. Walk down to the basement that was fully finished by the builder where you'll find a large rec room and in-law suite with a separate walkout entrance. Minutes to all the amenities you will need including highway access, Hamilton Golf & Country Club, shools, parks and grocery stores. (id:34792)
Property Details
|
MLS® Number
|
X9367459 |
|
Property Type
|
Single Family |
|
Community Name
|
Ancaster |
|
Parking Space Total
|
4 |
Building
|
Bathroom Total
|
4 |
|
Bedrooms Above Ground
|
5 |
|
Bedrooms Total
|
5 |
|
Appliances
|
Dishwasher, Dryer, Hot Tub, Microwave, Oven, Refrigerator, Stove, Washer |
|
Basement Development
|
Finished,finished |
|
Basement Features
|
Walk Out, Walk Out |
|
Basement Type
|
Full (finished), Full (finished) |
|
Construction Style Attachment
|
Detached |
|
Cooling Type
|
Central Air Conditioning |
|
Exterior Finish
|
Brick, Stone |
|
Fireplace Present
|
Yes |
|
Foundation Type
|
Poured Concrete |
|
Half Bath Total
|
1 |
|
Heating Fuel
|
Natural Gas |
|
Heating Type
|
Forced Air |
|
Stories Total
|
2 |
|
Type
|
House |
|
Utility Water
|
Municipal Water |
Parking
|
Attached Garage
|
|
|
Attached Garage
|
|
Land
|
Acreage
|
No |
|
Sewer
|
Sanitary Sewer |
|
Size Depth
|
98 Ft ,7 In |
|
Size Frontage
|
39 Ft ,5 In |
|
Size Irregular
|
39.45 X 98.63 Ft |
|
Size Total Text
|
39.45 X 98.63 Ft|under 1/2 Acre |
Rooms
| Level |
Type |
Length |
Width |
Dimensions |
|
Second Level |
Bathroom |
4.12 m |
2.66 m |
4.12 m x 2.66 m |
|
Second Level |
Bathroom |
4.12 m |
2.66 m |
4.12 m x 2.66 m |
|
Second Level |
Primary Bedroom |
4.99 m |
6.21 m |
4.99 m x 6.21 m |
|
Second Level |
Primary Bedroom |
4.99 m |
6.21 m |
4.99 m x 6.21 m |
|
Second Level |
Bedroom 2 |
3.61 m |
4.29 m |
3.61 m x 4.29 m |
|
Second Level |
Bedroom 2 |
3.61 m |
4.29 m |
3.61 m x 4.29 m |
|
Second Level |
Bedroom 3 |
4.12 m |
3.44 m |
4.12 m x 3.44 m |
|
Second Level |
Bedroom 3 |
4.12 m |
3.44 m |
4.12 m x 3.44 m |
|
Second Level |
Bedroom 4 |
2.99 m |
3.38 m |
2.99 m x 3.38 m |
|
Second Level |
Bedroom 4 |
2.99 m |
3.38 m |
2.99 m x 3.38 m |
|
Second Level |
Bathroom |
2.99 m |
4.6 m |
2.99 m x 4.6 m |
|
Second Level |
Bathroom |
2.99 m |
4.6 m |
2.99 m x 4.6 m |
|
Basement |
Bedroom 5 |
5.2 m |
4.26 m |
5.2 m x 4.26 m |
|
Basement |
Bedroom 5 |
5.2 m |
4.26 m |
5.2 m x 4.26 m |
|
Basement |
Kitchen |
1.25 m |
3.73 m |
1.25 m x 3.73 m |
|
Basement |
Kitchen |
1.25 m |
3.73 m |
1.25 m x 3.73 m |
|
Sub-basement |
Bathroom |
3.49 m |
2.37 m |
3.49 m x 2.37 m |
|
Sub-basement |
Bathroom |
3.49 m |
2.37 m |
3.49 m x 2.37 m |
|
Ground Level |
Kitchen |
3.75 m |
3.64 m |
3.75 m x 3.64 m |
|
Ground Level |
Kitchen |
3.75 m |
3.64 m |
3.75 m x 3.64 m |
|
Ground Level |
Living Room |
5.26 m |
4.34 m |
5.26 m x 4.34 m |
|
Ground Level |
Living Room |
5.26 m |
4.34 m |
5.26 m x 4.34 m |
|
Ground Level |
Bathroom |
1.87 m |
1.42 m |
1.87 m x 1.42 m |
|
Ground Level |
Bathroom |
1.87 m |
1.42 m |
1.87 m x 1.42 m |
https://www.realtor.ca/real-estate/27466300/66-sexton-crescent-hamilton-ancaster-ancaster











































