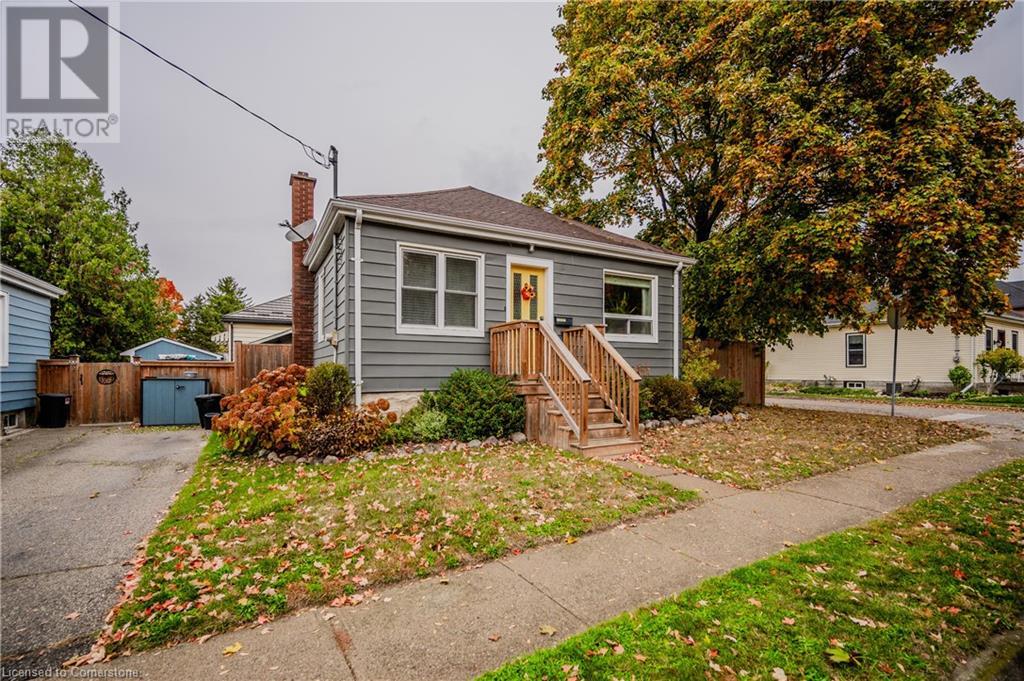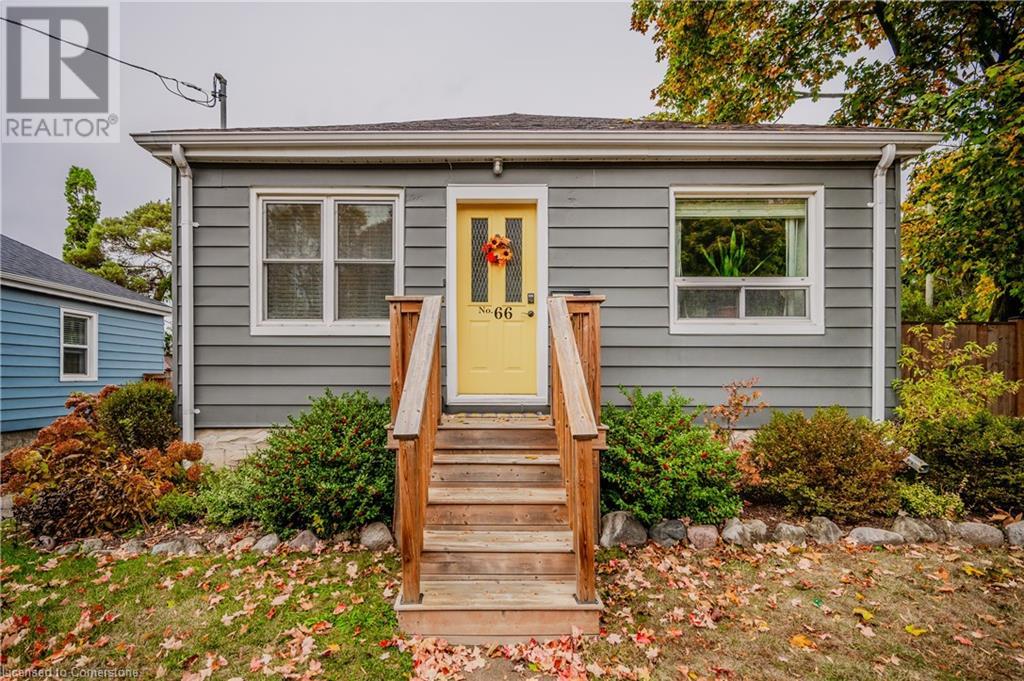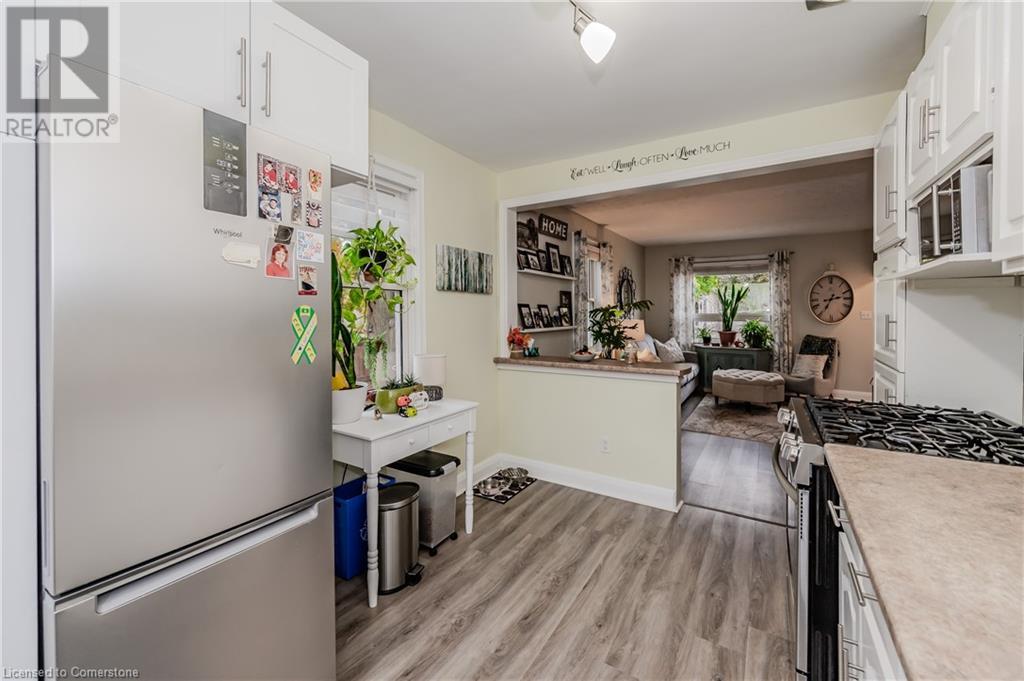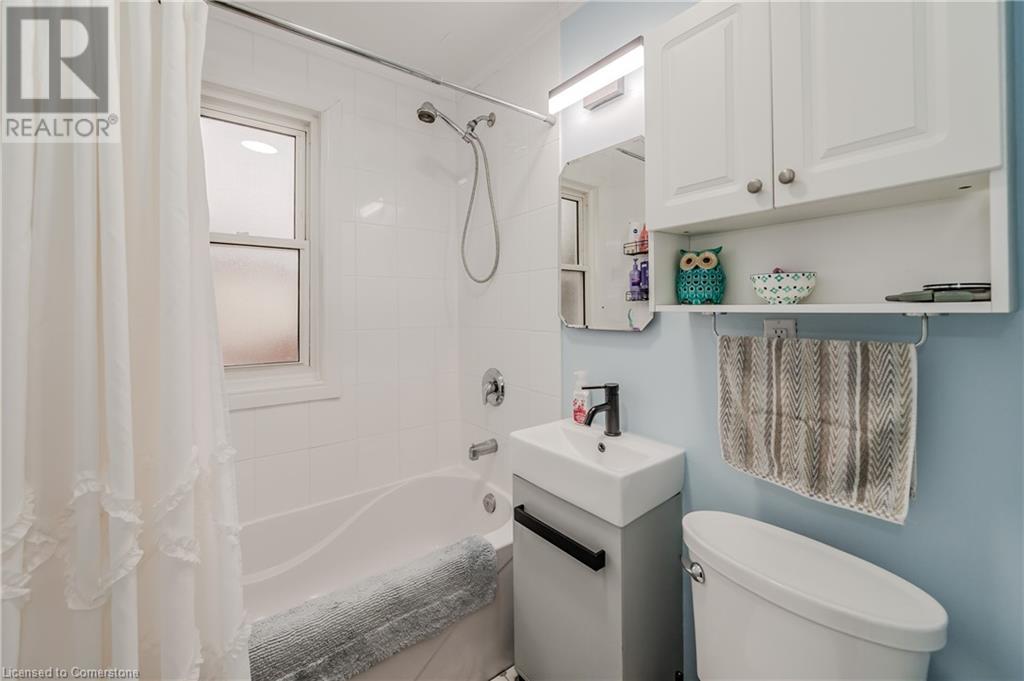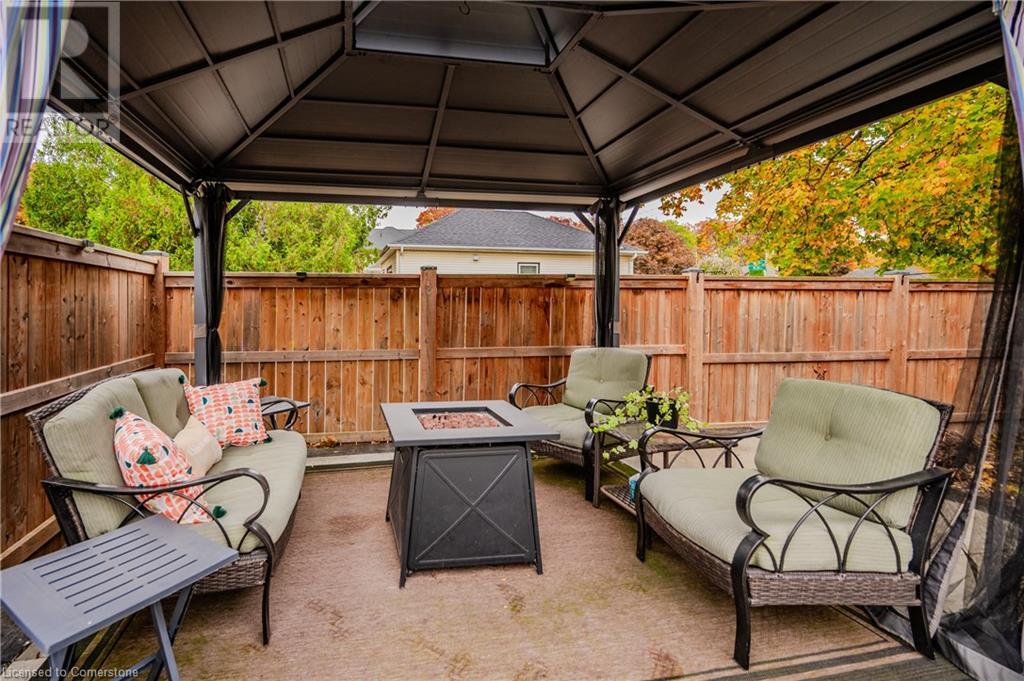3 Bedroom
1 Bathroom
687.96 sqft
Bungalow
Central Air Conditioning
Forced Air
$499,900
Welcome to 66 Birch St. located in the East Galt portion of Cambridge. This 2+1 bedroom, 1 bath bungalow is close to downtown, the south Cambridge shopping plaza, parks, schools and so much more. On the main floor you have updated laminate flooring, a cozy comfortable living room, 2 bedrooms and a 4 piece updated bathroom. The kitchen offers stainless steel appliances and access to the rear yard patio. Downstairs has an additional bedroom, a large rec room, laundry and a walk up basement with a separate entrance. Outside offers a fully fenced yard and a gorgeous concrete patio (2020). This is a great spot to entertain on a warm summers night and host those family BBQ's. The home is located in a quiet, family friendly neighborhood. This is a great opportunity to get into the real estate market. Book your private showing today! (id:34792)
Property Details
|
MLS® Number
|
40668518 |
|
Property Type
|
Single Family |
|
Amenities Near By
|
Park, Place Of Worship, Playground, Public Transit, Schools |
|
Community Features
|
Quiet Area |
|
Equipment Type
|
Water Heater |
|
Parking Space Total
|
2 |
|
Rental Equipment Type
|
Water Heater |
Building
|
Bathroom Total
|
1 |
|
Bedrooms Above Ground
|
2 |
|
Bedrooms Below Ground
|
1 |
|
Bedrooms Total
|
3 |
|
Appliances
|
Dryer, Refrigerator, Stove, Water Softener, Washer |
|
Architectural Style
|
Bungalow |
|
Basement Development
|
Finished |
|
Basement Type
|
Full (finished) |
|
Constructed Date
|
1949 |
|
Construction Style Attachment
|
Detached |
|
Cooling Type
|
Central Air Conditioning |
|
Exterior Finish
|
Aluminum Siding |
|
Foundation Type
|
Poured Concrete |
|
Heating Fuel
|
Natural Gas |
|
Heating Type
|
Forced Air |
|
Stories Total
|
1 |
|
Size Interior
|
687.96 Sqft |
|
Type
|
House |
|
Utility Water
|
Municipal Water |
Land
|
Acreage
|
No |
|
Land Amenities
|
Park, Place Of Worship, Playground, Public Transit, Schools |
|
Sewer
|
Municipal Sewage System |
|
Size Depth
|
66 Ft |
|
Size Frontage
|
46 Ft |
|
Size Total Text
|
Under 1/2 Acre |
|
Zoning Description
|
R4 |
Rooms
| Level |
Type |
Length |
Width |
Dimensions |
|
Basement |
Recreation Room |
|
|
11'2'' x 26'5'' |
|
Basement |
Bedroom |
|
|
10'6'' x 12'2'' |
|
Main Level |
Living Room |
|
|
11'3'' x 15'4'' |
|
Main Level |
Kitchen |
|
|
9'0'' x 11'2'' |
|
Main Level |
Primary Bedroom |
|
|
8'2'' x 13'11'' |
|
Main Level |
Bedroom |
|
|
8'3'' x 10'5'' |
|
Main Level |
4pc Bathroom |
|
|
4'11'' x 6'7'' |
https://www.realtor.ca/real-estate/27741891/66-birch-street-cambridge



