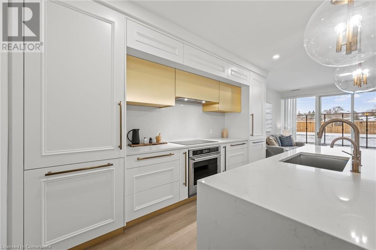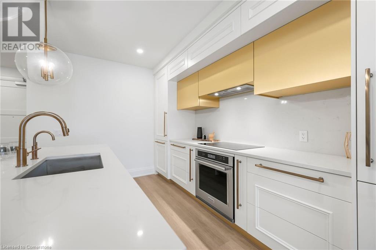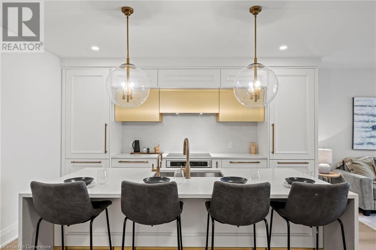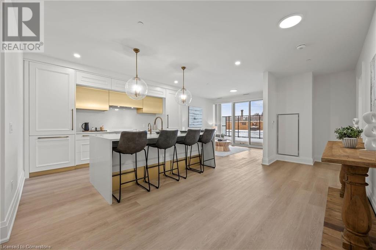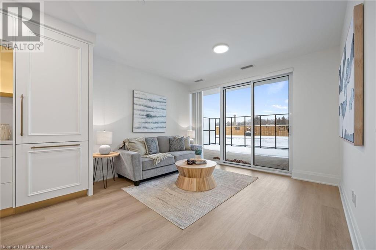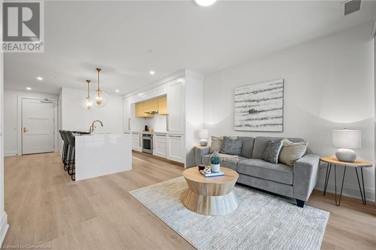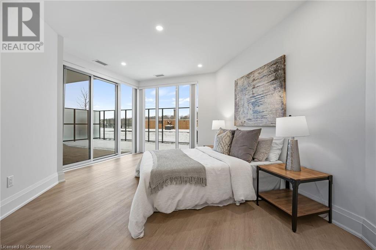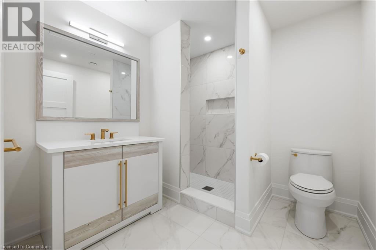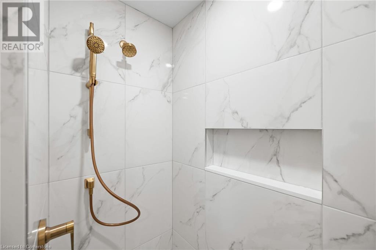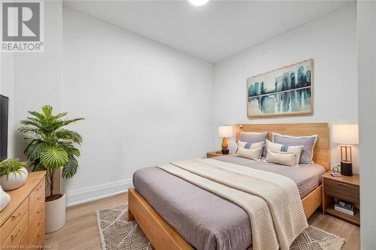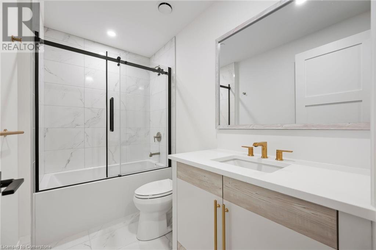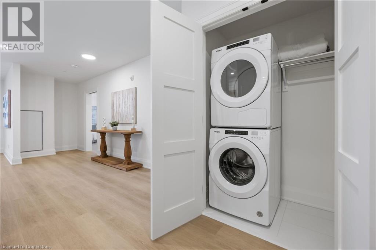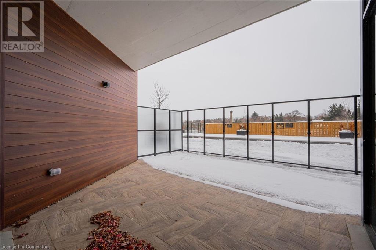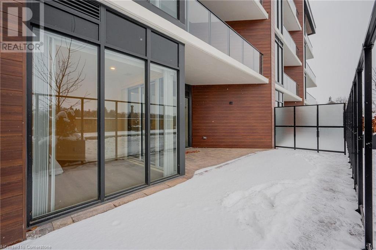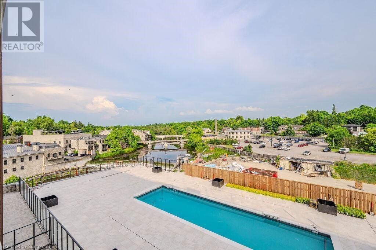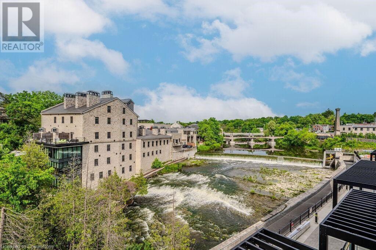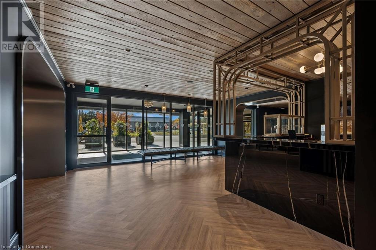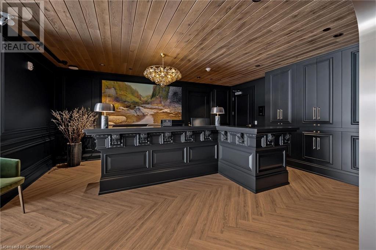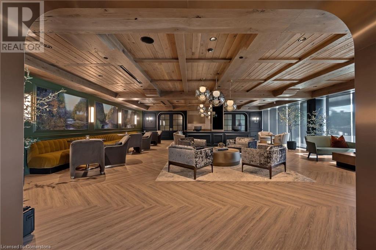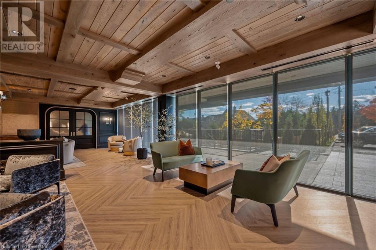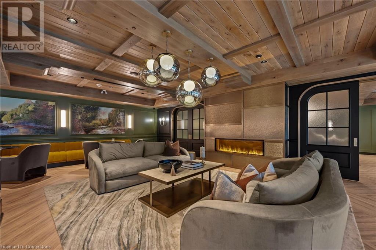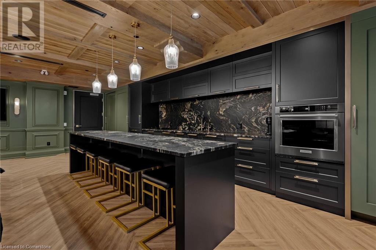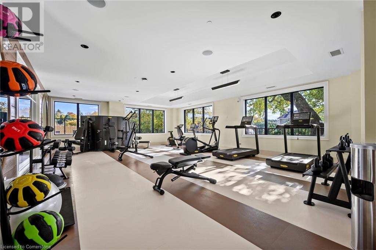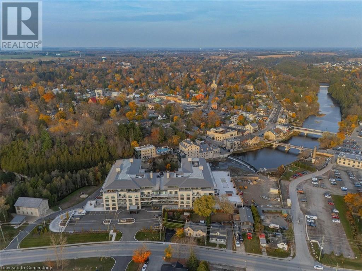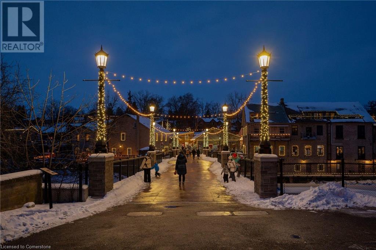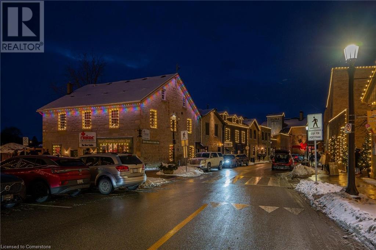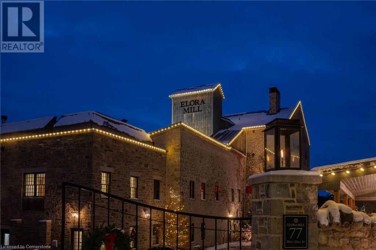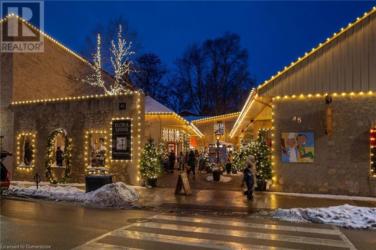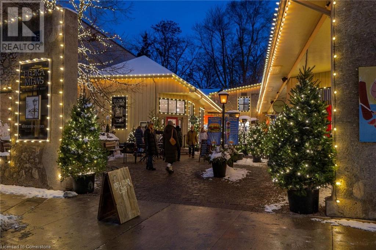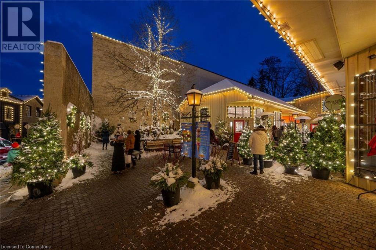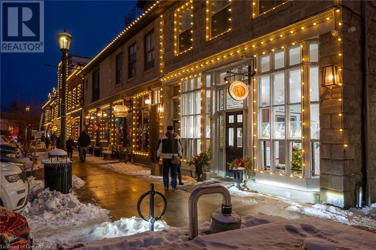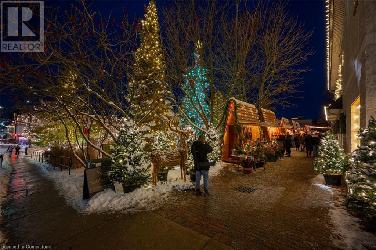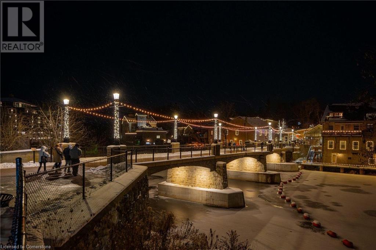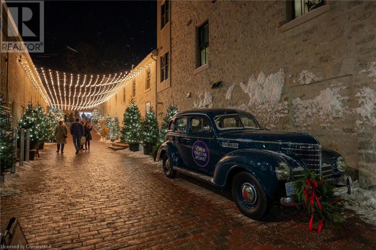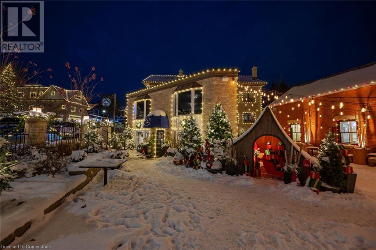6523 Wellington 7 Road Unit# 117 Home For Sale Elora, Ontario N0B 1S0
40685947
Instantly Display All Photos
Complete this form to instantly display all photos and information. View as many properties as you wish.
$849,900Maintenance, Insurance, Landscaping, Property Management, Parking
$502.79 Monthly
Maintenance, Insurance, Landscaping, Property Management, Parking
$502.79 Monthly117-6523 Wellington Rd 7 is stunning 1-bdrm + den, 2-bathroom unit in highly sought-after, brand-new Elora Mill South building! Explore the picturesque town just steps away from your future home & uncover the old-world charm of Elora’s downtown featuring one-of-a-kind galleries W/local artists, gift shops & local restaurants with first-class cuisine. This unit offers high-end finishes & great open-concept layout that is sure to impress. Step inside to spectacular kitchen W/white cabinetry, chic gold touches, top-tier appliances & massive centre island W/waterfall quartz counters. The island features pendant lighting & overhang for casual dining & entertaining. This flows seamlessly into the dining room W/beautiful hardwood floors. The living room, bathed in natural light from the massive window leads out to massive 300sqft terrace that can easily accommodate lounge & dining area. The panels towards the back will be replaced W/decorative frosted panels for privacy. Spacious primary bdrm features wall of windows providing more picturesque views, pot lighting & spa-like ensuite W/trendy vanity & marble-tiled shower. Generously sized den is perfect for those who work from home, while the 4pc main bath boasts marble-tiled shower/tub & oversized vanity W/quartz counters. Unit comes W/electric vehicle charger! Building offers array of amenities: gym/fitness centre, access to Elora Mill Hotel, restaurant & spa, interior garden courtyard, dog wash/grooming station & coffee bar/lounge. Enjoy the benefits of having an outdoor pool overlooking the river without any of the maintenance! Enjoy convenient access to Elora Mill Inn, restaurants & spa via walking bridge as well as proximity to shops & portage trailway running through the property. Elora, one of Ontario’s most picturesque towns offers stunning natural setting W/Grand River & Elora Gorge as its backdrop. This scenic village is ideal for weekend relaxation enjoying shops & restaurants or long walks through lush trails. (id:34792)
Property Details
| MLS® Number | 40685947 |
| Property Type | Single Family |
| Amenities Near By | Hospital, Park, Playground, Public Transit, Schools, Shopping |
| Community Features | Quiet Area, School Bus |
| Features | Southern Exposure, Balcony |
| Parking Space Total | 1 |
| Storage Type | Locker |
Building
| Bathroom Total | 2 |
| Bedrooms Above Ground | 1 |
| Bedrooms Below Ground | 1 |
| Bedrooms Total | 2 |
| Amenities | Exercise Centre, Party Room |
| Appliances | Dishwasher, Dryer, Refrigerator, Stove, Washer |
| Basement Type | None |
| Construction Style Attachment | Attached |
| Cooling Type | Central Air Conditioning |
| Exterior Finish | Stone |
| Foundation Type | Poured Concrete |
| Heating Fuel | Natural Gas |
| Heating Type | Forced Air |
| Stories Total | 1 |
| Size Interior | 1000 Sqft |
| Type | Apartment |
| Utility Water | Municipal Water |
Parking
| Underground | |
| Visitor Parking |
Land
| Acreage | No |
| Land Amenities | Hospital, Park, Playground, Public Transit, Schools, Shopping |
| Sewer | Municipal Sewage System |
| Size Total Text | Unknown |
| Zoning Description | R6 |
Rooms
| Level | Type | Length | Width | Dimensions |
|---|---|---|---|---|
| Main Level | 4pc Bathroom | Measurements not available | ||
| Main Level | Primary Bedroom | 17'8'' x 10'9'' | ||
| Main Level | Full Bathroom | Measurements not available | ||
| Main Level | Den | 10'4'' x 8'5'' | ||
| Main Level | Kitchen/dining Room | 18'2'' x 14'5'' | ||
| Main Level | Living Room | 12'0'' x 10'4'' |
https://www.realtor.ca/real-estate/27750084/6523-wellington-7-road-unit-117-elora



