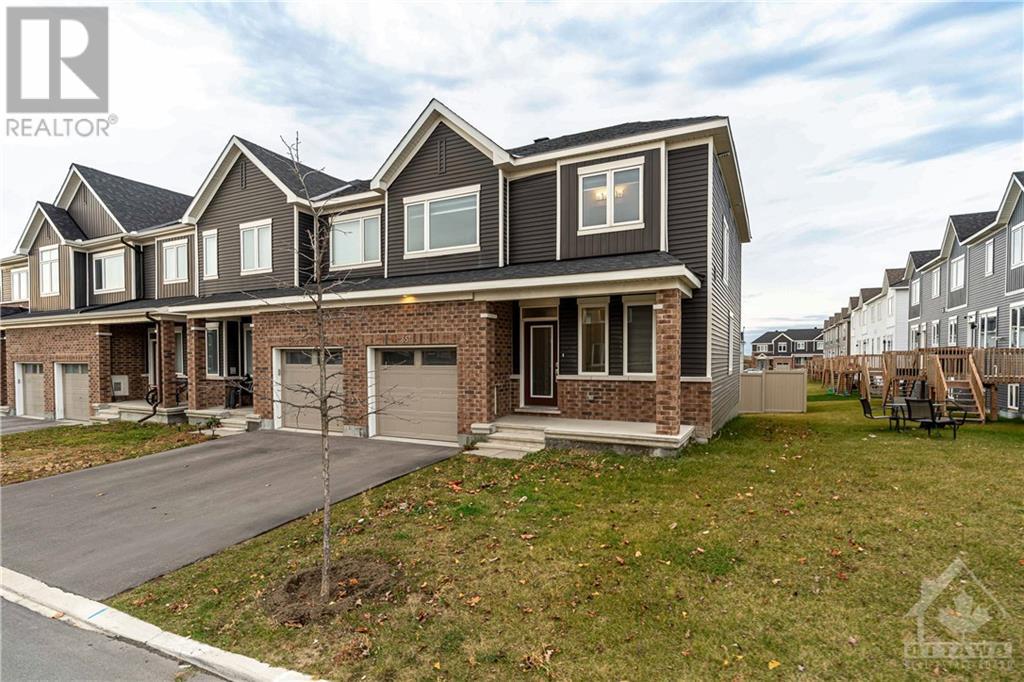3 Bedroom
4 Bathroom
Central Air Conditioning
Forced Air
$634,900
Welcome to 651 Chillerton Dr. in Half Moon Bay! This stunning 2022 end-unit townhome, crafted by Caivan, boasts 2,052 sqft of elegant living space(as per builder), featuring 3 bedrooms, 3.5 bathrooms, and countless upgrades. The main floor showcases 9' ceilings, an open-concept dining and living area, and a chef's kitchen with walk-in pantry, stainless steel appliances, quartz countertops, and breakfast bar. The upper level invites relaxation with 3 spacious bedrooms, including a primary retreat with walk-in closet and 3-piece ensuite bathroom, while the two additional bedrooms feature walk-in closets and share a 3-piece bathroom. Completing this haven is a fully finished basement with open entertainment space and full bathroom, perfect for relaxing or entertaining. (id:34792)
Property Details
|
MLS® Number
|
1420378 |
|
Property Type
|
Single Family |
|
Neigbourhood
|
Half Moon Bay |
|
Community Features
|
Family Oriented |
|
Parking Space Total
|
2 |
Building
|
Bathroom Total
|
4 |
|
Bedrooms Above Ground
|
3 |
|
Bedrooms Total
|
3 |
|
Appliances
|
Refrigerator, Dishwasher, Dryer, Microwave Range Hood Combo, Stove, Washer, Blinds |
|
Basement Development
|
Finished |
|
Basement Type
|
Full (finished) |
|
Constructed Date
|
2022 |
|
Cooling Type
|
Central Air Conditioning |
|
Exterior Finish
|
Brick, Siding |
|
Flooring Type
|
Wall-to-wall Carpet, Hardwood, Ceramic |
|
Foundation Type
|
Poured Concrete |
|
Half Bath Total
|
1 |
|
Heating Fuel
|
Natural Gas |
|
Heating Type
|
Forced Air |
|
Stories Total
|
2 |
|
Type
|
Row / Townhouse |
|
Utility Water
|
Municipal Water |
Parking
Land
|
Acreage
|
No |
|
Sewer
|
Municipal Sewage System |
|
Size Depth
|
69 Ft ,10 In |
|
Size Frontage
|
34 Ft ,1 In |
|
Size Irregular
|
34.08 Ft X 69.81 Ft |
|
Size Total Text
|
34.08 Ft X 69.81 Ft |
|
Zoning Description
|
R3y |
Rooms
| Level |
Type |
Length |
Width |
Dimensions |
|
Second Level |
Primary Bedroom |
|
|
14'4" x 10'1" |
|
Second Level |
Bedroom |
|
|
9'8" x 12'0" |
|
Second Level |
Bedroom |
|
|
9'11" x 11'4" |
|
Main Level |
Living Room |
|
|
14'11" x 12'8" |
|
Main Level |
Dining Room |
|
|
14'1" x 6'4" |
|
Main Level |
Kitchen |
|
|
10'6" x 12'4" |
https://www.realtor.ca/real-estate/27651292/651-chillerton-drive-ottawa-half-moon-bay























