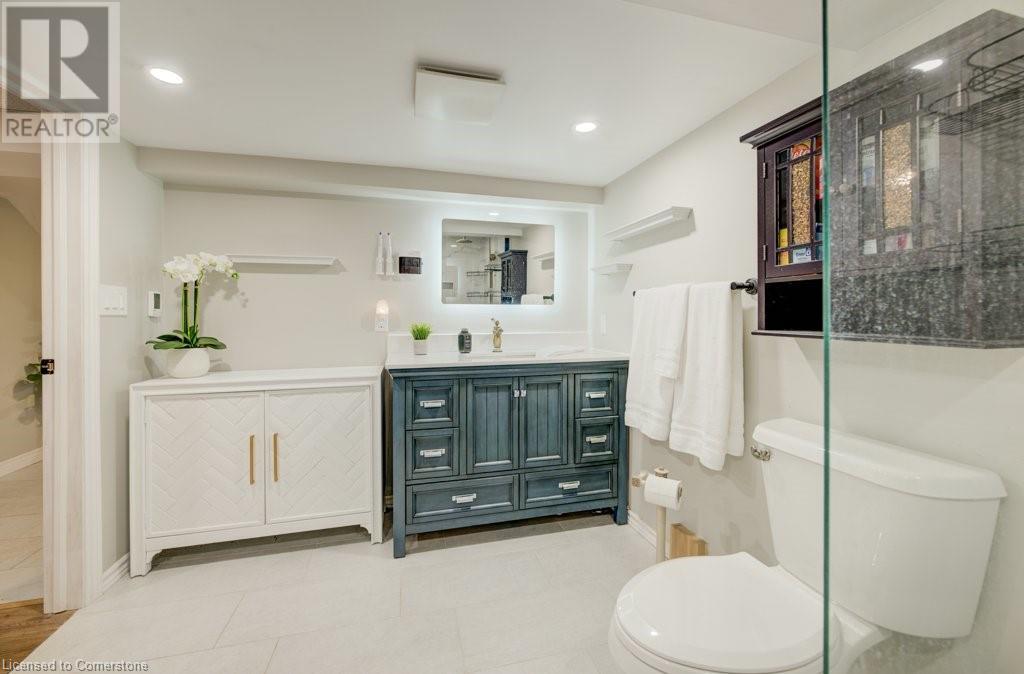4 Bedroom
2 Bathroom
2454.58 sqft
Bungalow
Fireplace
Central Air Conditioning
Forced Air
$749,900
Welcome to this affordable bungalow, perfectly located on the edge of downtown, offering the perfect blend of comfort and convenience. Situated on a beautifully oversized lot with mature trees and gardens. Walk to nearby schools, public transit, and many amenities! Inside, you’ll be greeted by a spacious, well-maintained interior. The generous living room features a cozy fireplace and large window overlooking the streetscape. The eat-in kitchen provides ample cabinetry and overlooks the massive backyard. With three large bedrooms and a beautifully renovated family bathroom all on the main floor, this home is ideal for family living. The lower level offers even more potential with a separate side entrance, making it perfect for an in-law suite or duplex conversion. Downstairs, you’ll find a stunning bathroom with heated floors, glass shower, and a luxurious soaker tub – your own private spa retreat! The additional bedroom with an oversized egress window offers ample space, while the large recreation room and substantial storage/mechanical area provide endless possibilities. This home is a rare find – a solid investment with potential for multi-generational living, or simply a fantastic place to call home. Don’t miss out on the opportunity to make this home your own! (id:34792)
Open House
This property has open houses!
Starts at:
2:00 pm
Ends at:
4:00 pm
Property Details
|
MLS® Number
|
40675986 |
|
Property Type
|
Single Family |
|
Amenities Near By
|
Golf Nearby, Hospital, Park, Place Of Worship, Playground, Public Transit, Schools, Shopping, Ski Area |
|
Community Features
|
Quiet Area, Community Centre |
|
Equipment Type
|
Water Heater |
|
Features
|
Conservation/green Belt, Automatic Garage Door Opener, In-law Suite |
|
Parking Space Total
|
6 |
|
Rental Equipment Type
|
Water Heater |
|
Structure
|
Shed, Porch |
Building
|
Bathroom Total
|
2 |
|
Bedrooms Above Ground
|
3 |
|
Bedrooms Below Ground
|
1 |
|
Bedrooms Total
|
4 |
|
Appliances
|
Dryer, Freezer, Refrigerator, Stove, Water Meter, Water Softener, Washer, Hood Fan, Window Coverings, Garage Door Opener |
|
Architectural Style
|
Bungalow |
|
Basement Development
|
Finished |
|
Basement Type
|
Full (finished) |
|
Constructed Date
|
1949 |
|
Construction Style Attachment
|
Detached |
|
Cooling Type
|
Central Air Conditioning |
|
Exterior Finish
|
Brick |
|
Fire Protection
|
Smoke Detectors |
|
Fireplace Fuel
|
Wood |
|
Fireplace Present
|
Yes |
|
Fireplace Total
|
1 |
|
Fireplace Type
|
Other - See Remarks |
|
Heating Fuel
|
Natural Gas |
|
Heating Type
|
Forced Air |
|
Stories Total
|
1 |
|
Size Interior
|
2454.58 Sqft |
|
Type
|
House |
|
Utility Water
|
Municipal Water |
Parking
Land
|
Access Type
|
Highway Access, Highway Nearby |
|
Acreage
|
No |
|
Land Amenities
|
Golf Nearby, Hospital, Park, Place Of Worship, Playground, Public Transit, Schools, Shopping, Ski Area |
|
Sewer
|
Municipal Sewage System |
|
Size Depth
|
184 Ft |
|
Size Frontage
|
49 Ft |
|
Size Total Text
|
Under 1/2 Acre |
|
Zoning Description
|
R-4 |
Rooms
| Level |
Type |
Length |
Width |
Dimensions |
|
Basement |
Utility Room |
|
|
20'4'' x 11'0'' |
|
Basement |
Recreation Room |
|
|
15'3'' x 20'3'' |
|
Basement |
Laundry Room |
|
|
12'10'' x 11'5'' |
|
Basement |
Cold Room |
|
|
5'10'' x 12'11'' |
|
Basement |
Bedroom |
|
|
17'8'' x 16'0'' |
|
Basement |
4pc Bathroom |
|
|
7'10'' x 11'6'' |
|
Main Level |
Storage |
|
|
3'0'' x 4'11'' |
|
Main Level |
Primary Bedroom |
|
|
12'3'' x 13'4'' |
|
Main Level |
Bedroom |
|
|
12'7'' x 9'11'' |
|
Main Level |
Bedroom |
|
|
12'2'' x 9'11'' |
|
Main Level |
4pc Bathroom |
|
|
8'11'' x 4'10'' |
|
Main Level |
Kitchen |
|
|
13'4'' x 13'3'' |
|
Main Level |
Living Room |
|
|
20'7'' x 13'3'' |
Utilities
|
Cable
|
Available |
|
Electricity
|
Available |
|
Natural Gas
|
Available |
|
Telephone
|
Available |
https://www.realtor.ca/real-estate/27638150/65-sheldon-avenue-n-kitchener











































