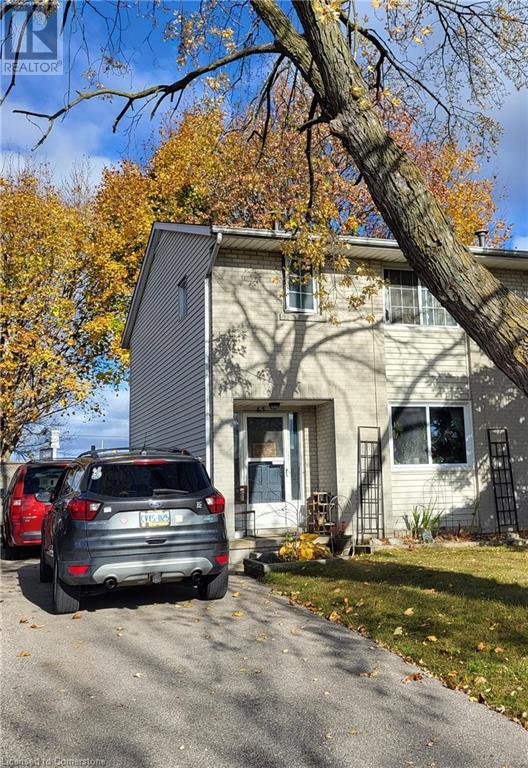(855) 500-SOLD
Info@SearchRealty.ca
65 Roberts Crescent Home For Sale Kitchener, Ontario N2E 1A6
40671293
Instantly Display All Photos
Complete this form to instantly display all photos and information. View as many properties as you wish.
3 Bedroom
1 Bathroom
1118 sqft
2 Level
None
Forced Air
$499,900
Check out this 3 bedroom semi on a quiet crescent in an established neighbourhood. Parking for 3 cars plus a large fenced yard. This home is waiting for your personal touch. Natural gas heating. Close to schools, shopping and the expressway. Property is tenanted and Seller prefers Buyer to assume tenants. (id:34792)
Property Details
| MLS® Number | 40671293 |
| Property Type | Single Family |
| Amenities Near By | Hospital, Park, Place Of Worship, Playground, Public Transit, Schools, Shopping, Ski Area |
| Parking Space Total | 3 |
Building
| Bathroom Total | 1 |
| Bedrooms Above Ground | 3 |
| Bedrooms Total | 3 |
| Architectural Style | 2 Level |
| Basement Development | Unfinished |
| Basement Type | Full (unfinished) |
| Construction Style Attachment | Semi-detached |
| Cooling Type | None |
| Exterior Finish | Brick, Vinyl Siding |
| Foundation Type | Poured Concrete |
| Heating Fuel | Natural Gas |
| Heating Type | Forced Air |
| Stories Total | 2 |
| Size Interior | 1118 Sqft |
| Type | House |
| Utility Water | Municipal Water |
Land
| Access Type | Highway Access, Highway Nearby |
| Acreage | No |
| Land Amenities | Hospital, Park, Place Of Worship, Playground, Public Transit, Schools, Shopping, Ski Area |
| Sewer | Municipal Sewage System |
| Size Depth | 120 Ft |
| Size Frontage | 30 Ft |
| Size Total Text | Under 1/2 Acre |
| Zoning Description | R2b |
Rooms
| Level | Type | Length | Width | Dimensions |
|---|---|---|---|---|
| Second Level | 4pc Bathroom | Measurements not available | ||
| Second Level | Bedroom | 10'6'' x 8'8'' | ||
| Second Level | Bedroom | 13'0'' x 8'6'' | ||
| Second Level | Primary Bedroom | 13'0'' x 10'0'' | ||
| Basement | Other | Measurements not available | ||
| Main Level | Living Room | 18'0'' x 12'0'' | ||
| Main Level | Dinette | 10'0'' x 9'0'' | ||
| Main Level | Kitchen | 8'0'' x 8'0'' |
https://www.realtor.ca/real-estate/27637625/65-roberts-crescent-kitchener




