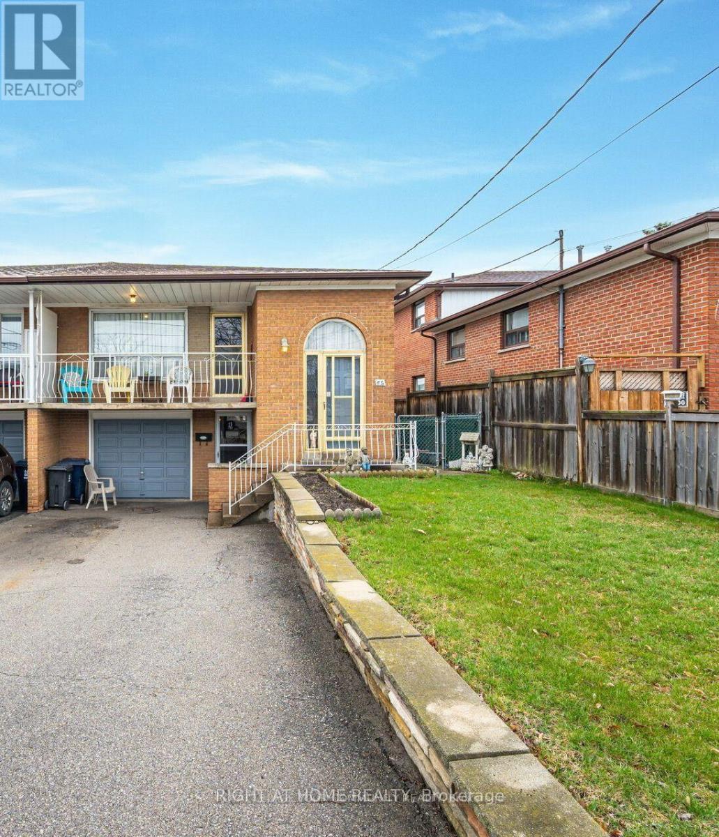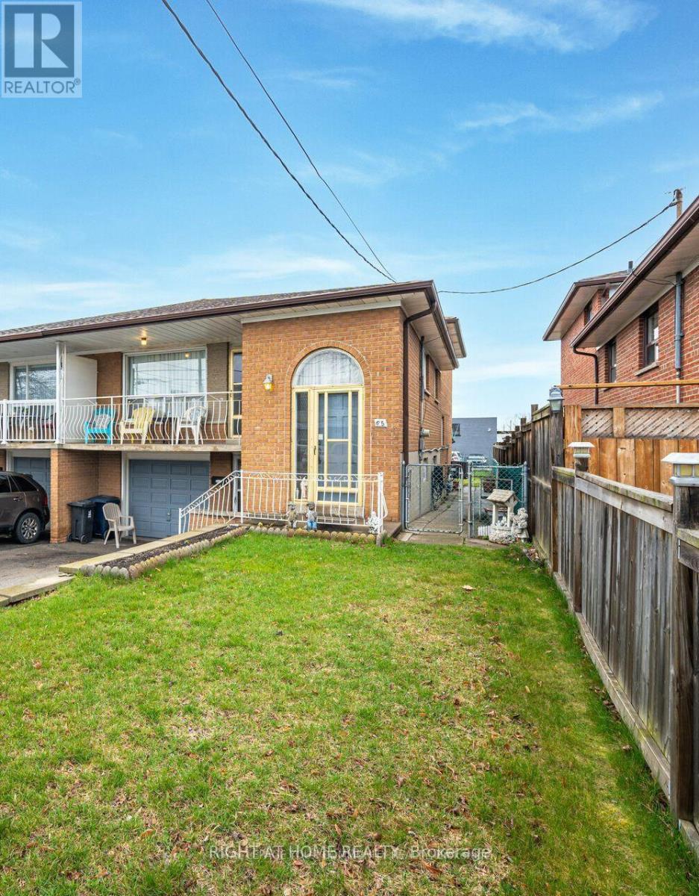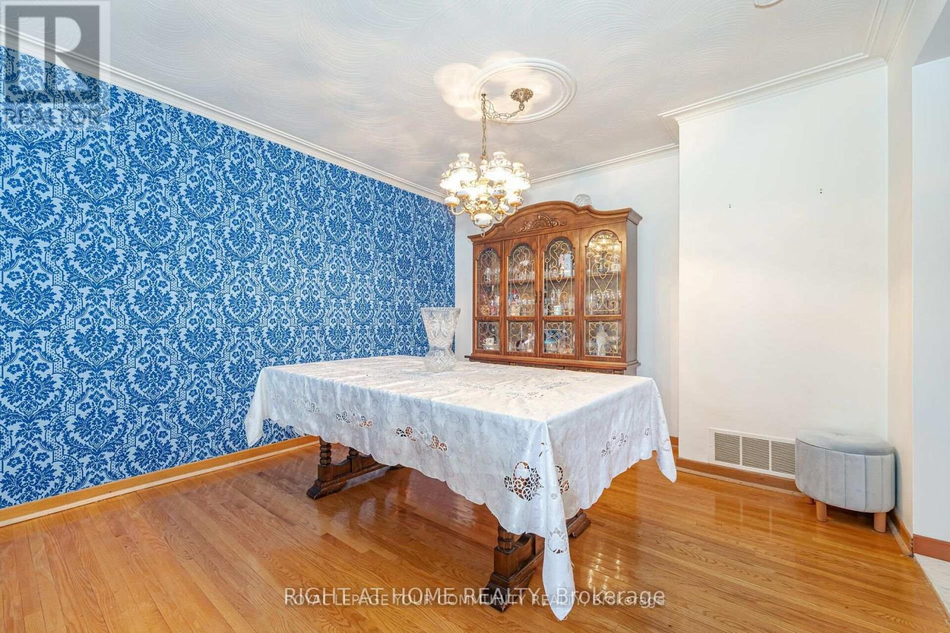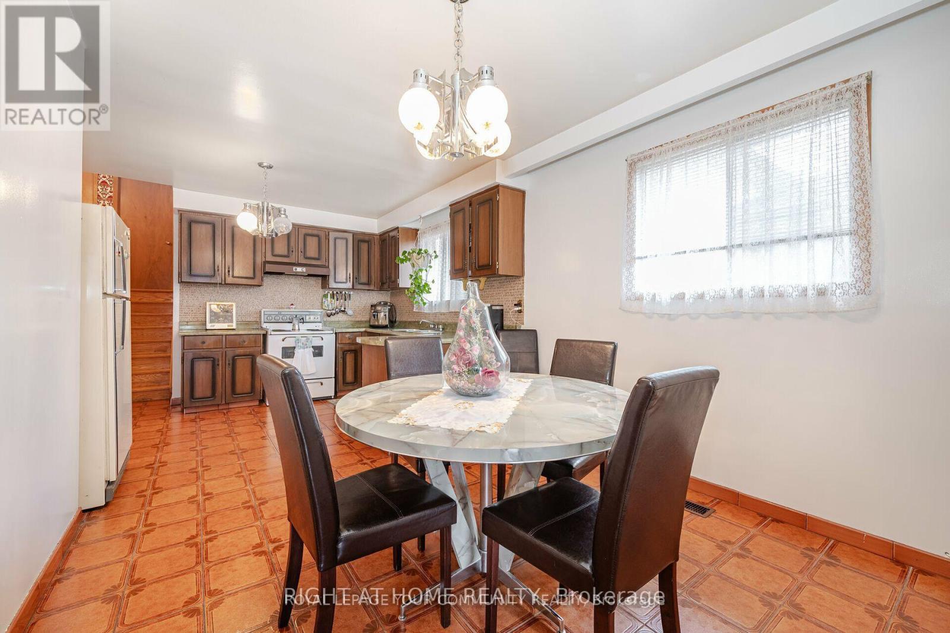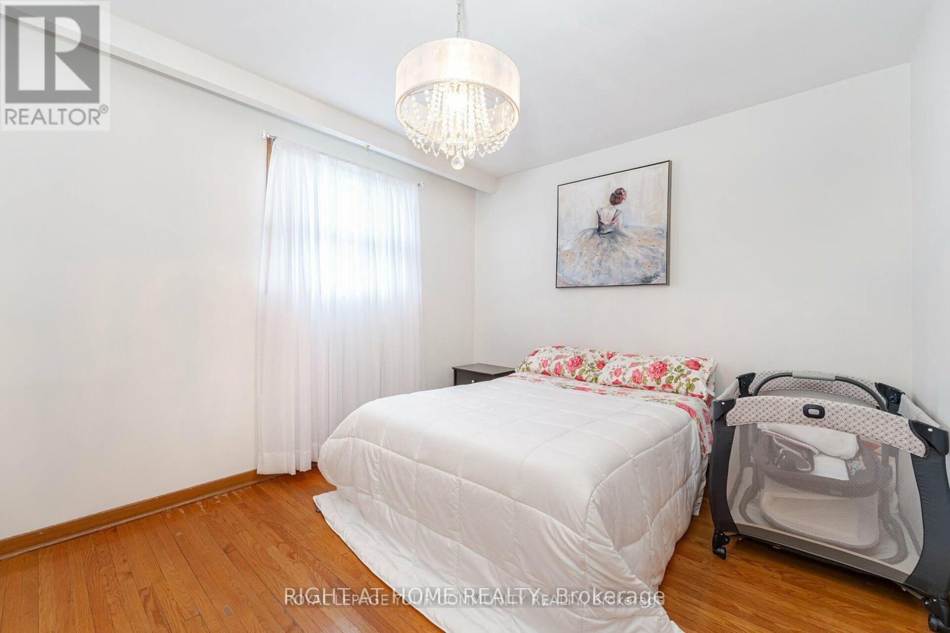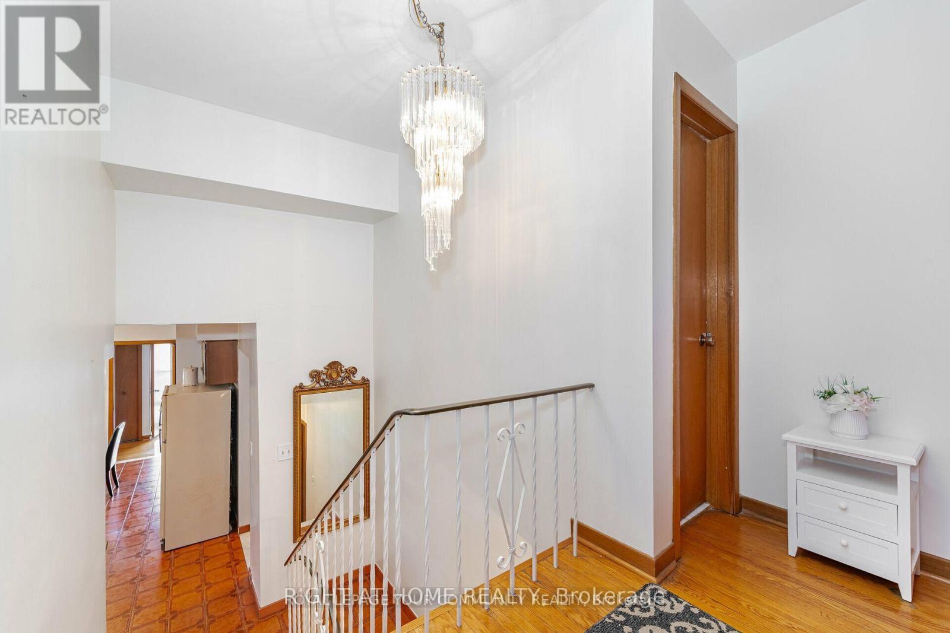(855) 500-SOLD
Info@SearchRealty.ca
65 Plunkett Road Home For Sale Toronto (Humber Summit), Ontario M9L 2J4
W9362535
Instantly Display All Photos
Complete this form to instantly display all photos and information. View as many properties as you wish.
3 Bedroom
1 Bathroom
Central Air Conditioning
Forced Air
$2,990 Monthly
Welcome to 65 Plunkett Road, a beautiful and spacious bungalow in the desirable Humber Summit neighbourhood. With 5 levels of living space, 3 spacious bedrooms, and an open-concept kitchen that flows into a large dining area, it's perfect for both relaxation and entertaining. The walkout to a balcony from the living room adds a nice touch, offering outdoor space to enjoy. Plus, being within walking distance of public transit, schools, and various conveniences makes it even more appealing for potential homeowners! (id:34792)
Property Details
| MLS® Number | W9362535 |
| Property Type | Single Family |
| Community Name | Humber Summit |
| Parking Space Total | 2 |
Building
| Bathroom Total | 1 |
| Bedrooms Above Ground | 3 |
| Bedrooms Total | 3 |
| Basement Development | Finished |
| Basement Type | N/a (finished) |
| Construction Style Attachment | Semi-detached |
| Construction Style Split Level | Backsplit |
| Cooling Type | Central Air Conditioning |
| Exterior Finish | Brick |
| Flooring Type | Hardwood, Tile |
| Heating Fuel | Natural Gas |
| Heating Type | Forced Air |
| Type | House |
| Utility Water | Municipal Water |
Land
| Acreage | No |
| Sewer | Sanitary Sewer |
| Size Depth | 150 Ft |
| Size Frontage | 32 Ft |
| Size Irregular | 32 X 150 Ft |
| Size Total Text | 32 X 150 Ft |
Rooms
| Level | Type | Length | Width | Dimensions |
|---|---|---|---|---|
| Main Level | Living Room | Measurements not available | ||
| Main Level | Dining Room | Measurements not available | ||
| Main Level | Kitchen | Measurements not available | ||
| Upper Level | Primary Bedroom | Measurements not available | ||
| Upper Level | Bedroom 2 | Measurements not available | ||
| Upper Level | Bedroom 3 | Measurements not available |
https://www.realtor.ca/real-estate/27452935/65-plunkett-road-toronto-humber-summit-humber-summit


