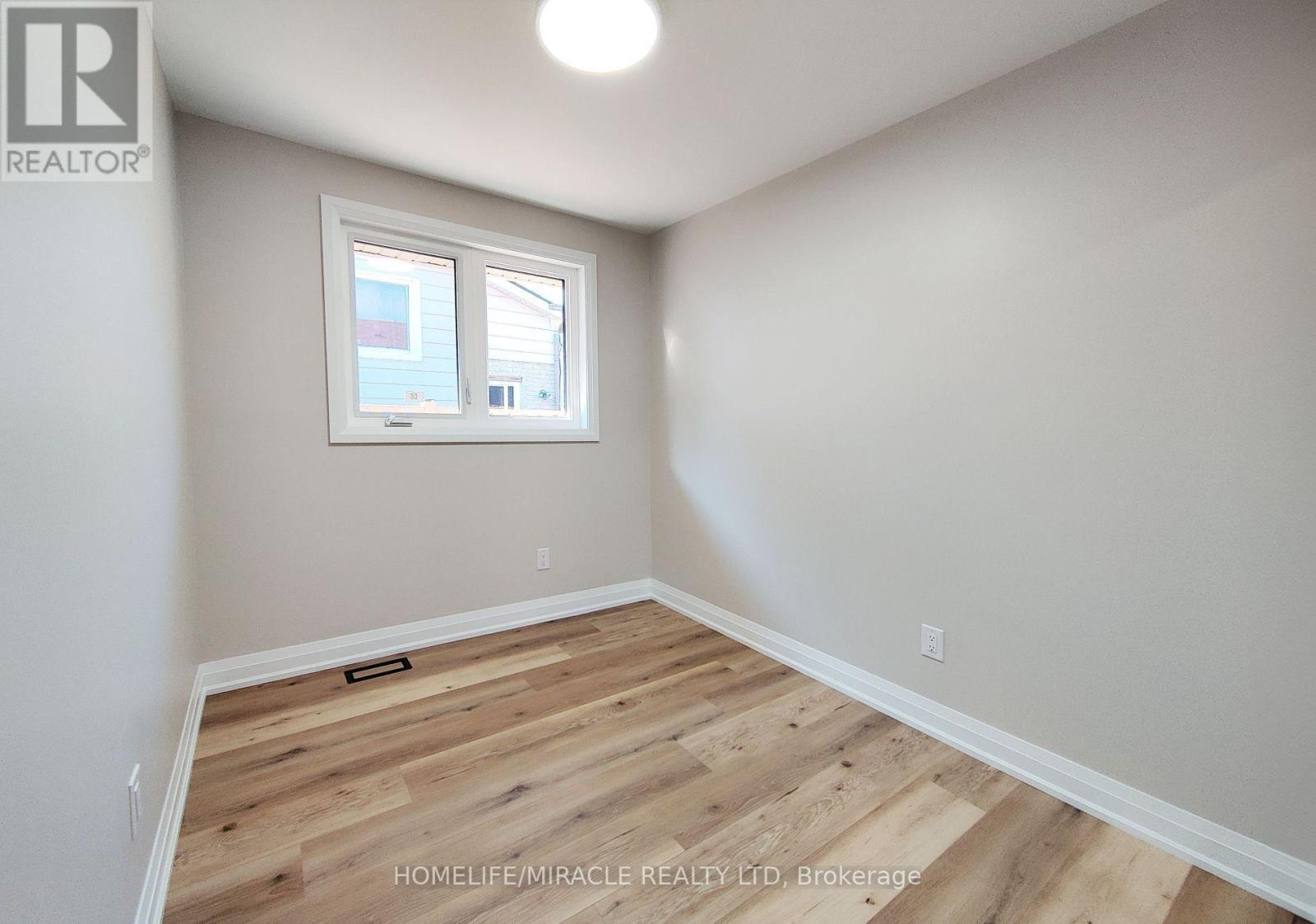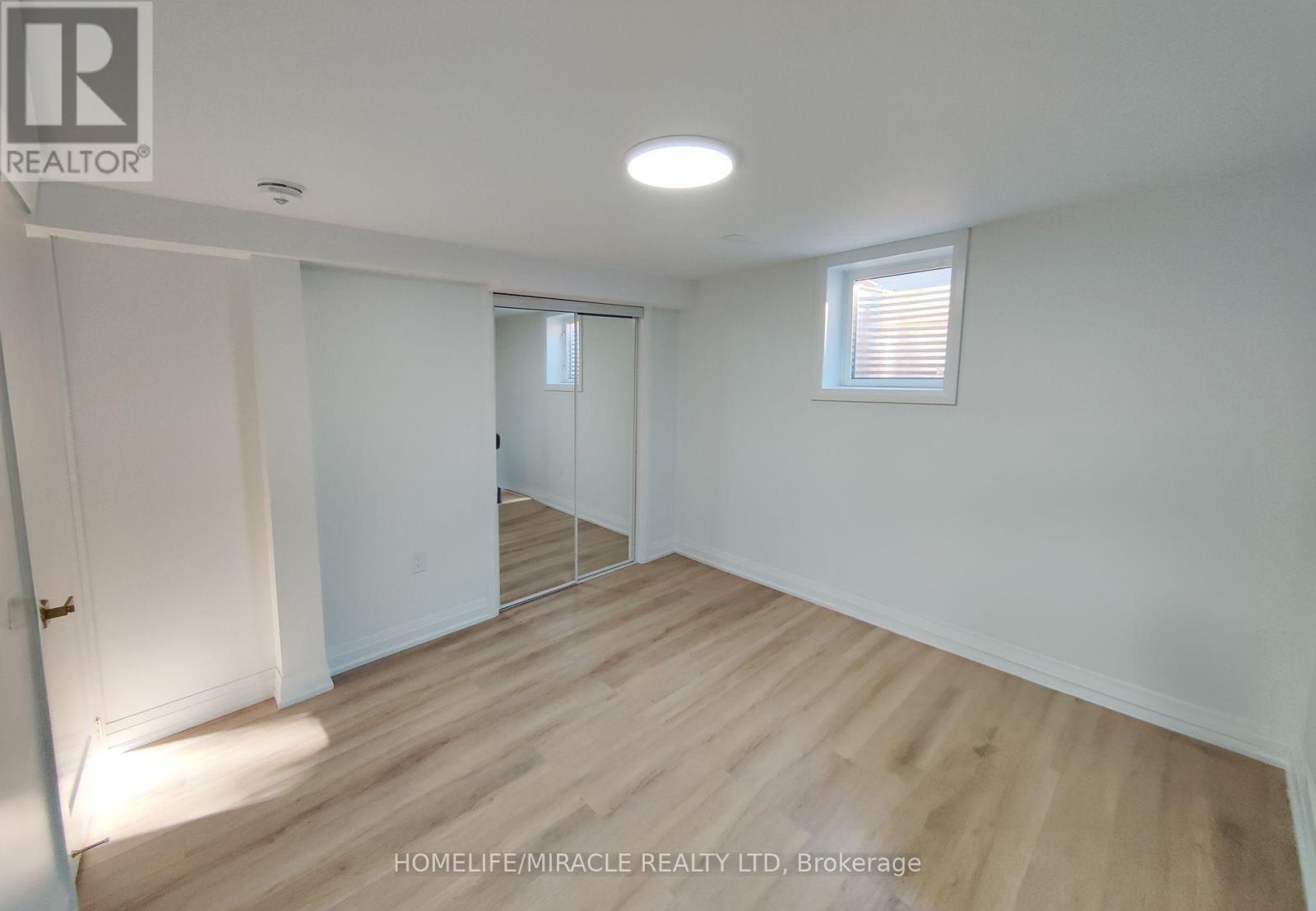5 Bedroom
3 Bathroom
Bungalow
Central Air Conditioning
Forced Air
$688,600
Your search ends here, Fully high end renovated top to bottom and custom designed This Home Is On A Super Private Cul-De-Sac , 2 full bathroom on main, All new Windows and doors including garage door, new kitchen with quartz Counter tops and back splash, all new floors, new lighting , 3 newly build bathrooms, newly build basement with separate entrance and large windows and city permits, new concrete Driveway and back yard patio, upgraded electrical panel, Ac, Furness and hot water tank owned 2023, renovated garage, Must see, Don't miss. **** EXTRAS **** Brand New 2024 Appliances in Kitchen upstairs which Includes (S/S Fridge , S/ AC, Furnace , All light fixtures Stove, S/S Dishwasher), Laundry set in the basement. (id:34792)
Property Details
|
MLS® Number
|
X10410455 |
|
Property Type
|
Single Family |
|
Parking Space Total
|
5 |
Building
|
Bathroom Total
|
3 |
|
Bedrooms Above Ground
|
3 |
|
Bedrooms Below Ground
|
2 |
|
Bedrooms Total
|
5 |
|
Architectural Style
|
Bungalow |
|
Basement Development
|
Finished |
|
Basement Features
|
Separate Entrance |
|
Basement Type
|
N/a (finished) |
|
Construction Style Attachment
|
Semi-detached |
|
Cooling Type
|
Central Air Conditioning |
|
Exterior Finish
|
Brick |
|
Foundation Type
|
Concrete |
|
Heating Fuel
|
Natural Gas |
|
Heating Type
|
Forced Air |
|
Stories Total
|
1 |
|
Type
|
House |
|
Utility Water
|
Municipal Water |
Parking
Land
|
Acreage
|
No |
|
Sewer
|
Sanitary Sewer |
|
Size Depth
|
125 Ft |
|
Size Frontage
|
29 Ft |
|
Size Irregular
|
29.03 X 125 Ft |
|
Size Total Text
|
29.03 X 125 Ft |
Rooms
| Level |
Type |
Length |
Width |
Dimensions |
|
Basement |
Bedroom 4 |
|
|
Measurements not available |
|
Basement |
Bedroom 5 |
|
|
Measurements not available |
|
Basement |
Family Room |
|
|
Measurements not available |
|
Basement |
Kitchen |
|
|
Measurements not available |
|
Main Level |
Living Room |
|
|
Measurements not available |
|
Main Level |
Dining Room |
|
|
Measurements not available |
|
Main Level |
Kitchen |
|
|
Measurements not available |
|
Main Level |
Primary Bedroom |
|
|
Measurements not available |
|
Main Level |
Bedroom 2 |
|
|
Measurements not available |
|
Main Level |
Bedroom 3 |
|
|
Measurements not available |
https://www.realtor.ca/real-estate/27625424/65-loraine-drive-st-catharines




































