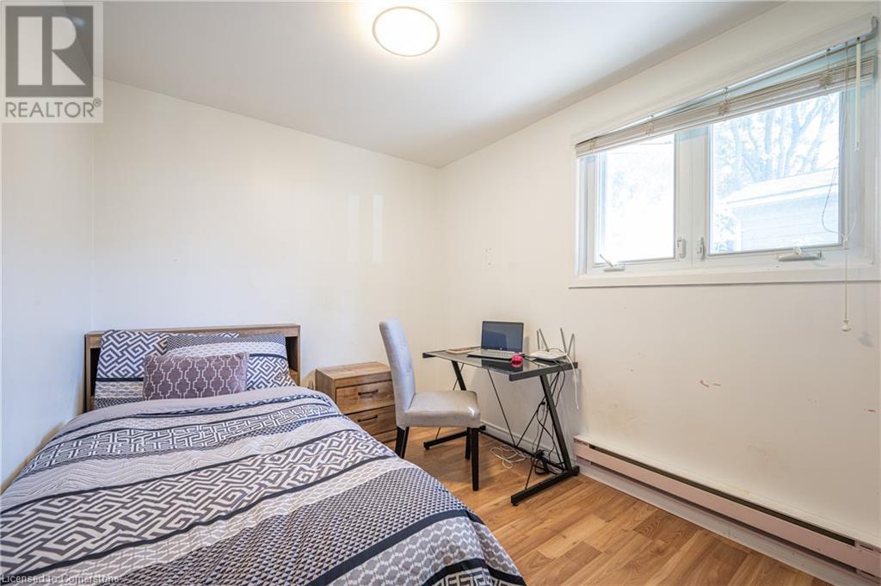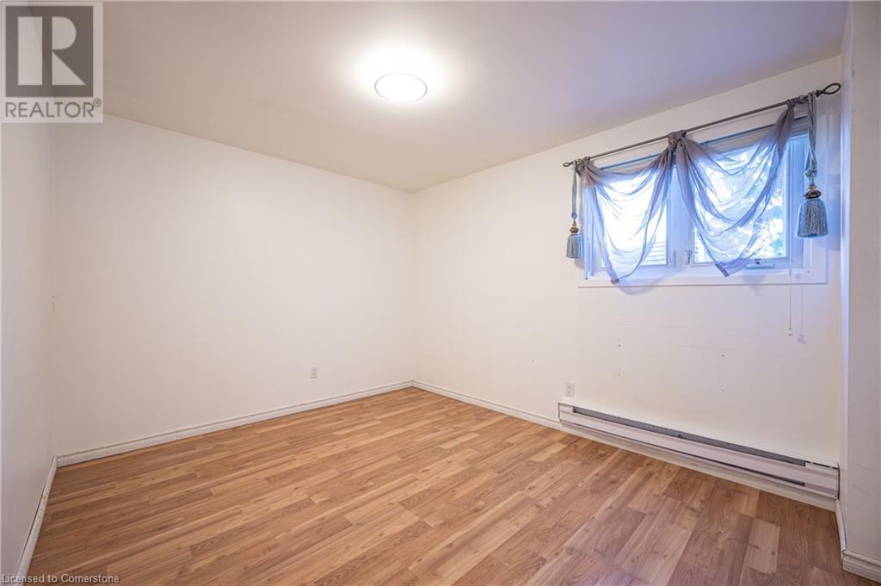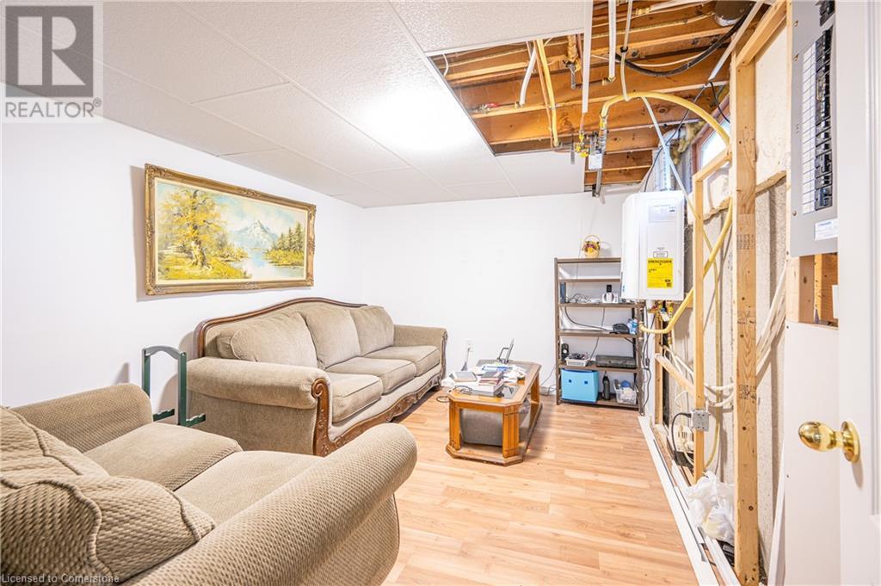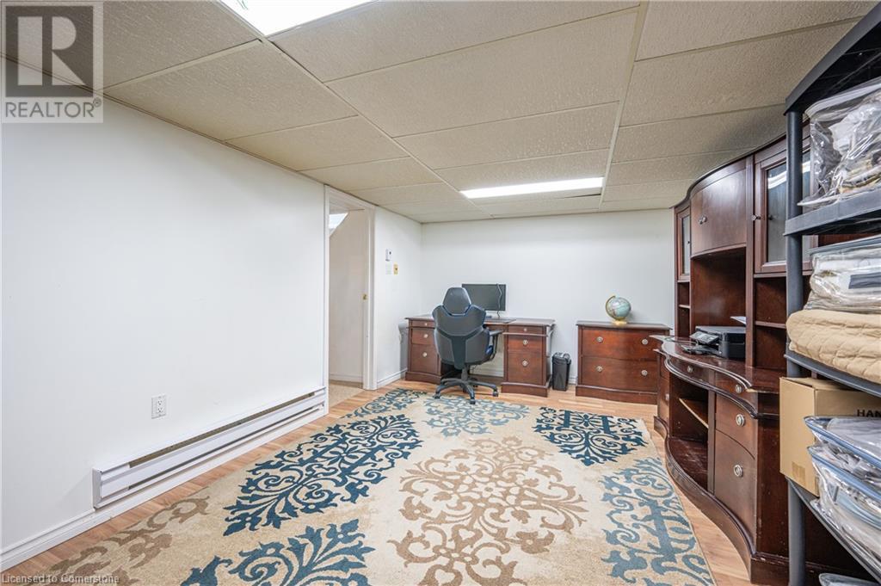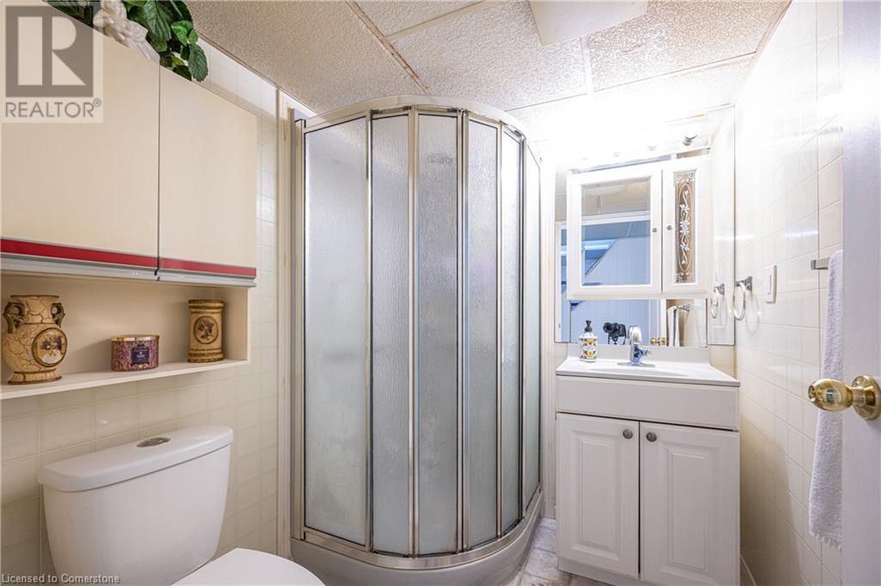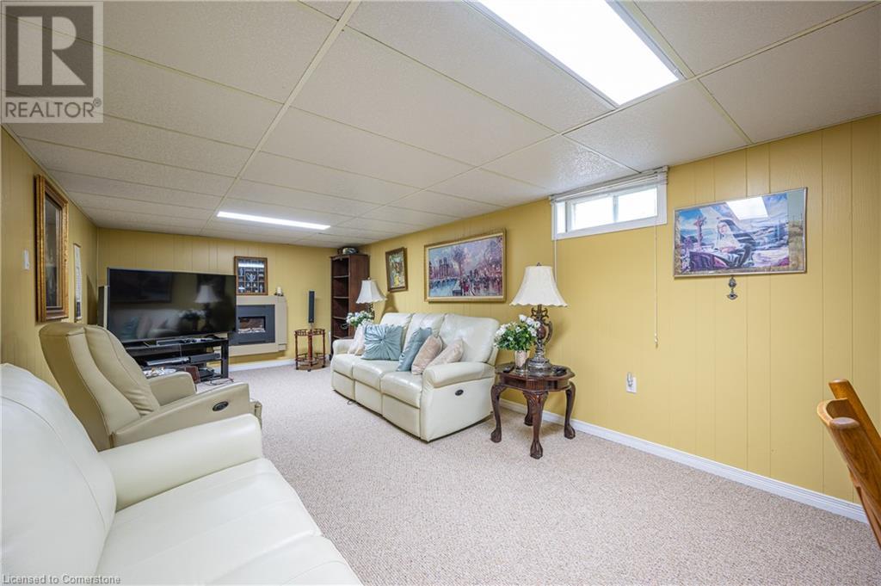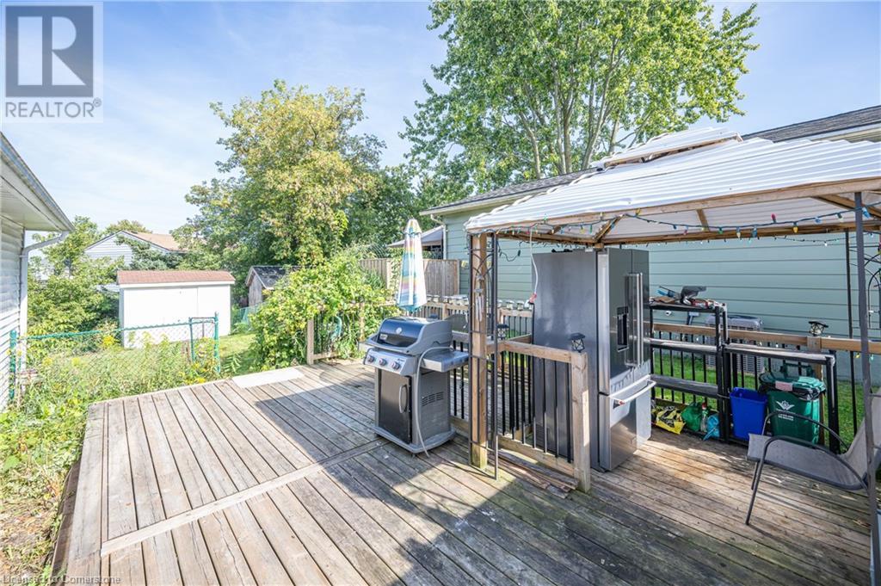(855) 500-SOLD
Info@SearchRealty.ca
65 Keats Drive Home For Sale Woodstock, Ontario N4S 8B9
40645935
Instantly Display All Photos
Complete this form to instantly display all photos and information. View as many properties as you wish.
4 Bedroom
2 Bathroom
1033 sqft
Bungalow
Window Air Conditioner
Landscaped
$559,990
Welcome this charming 4 bedrooms, 2 Full washroom bungalow offers a large lot close to schools, shopping, park and all other amenities. Main floor offers a large custom oak kitchen with newer appliances included. All wood floor on Main floor. Large living room and good size eat in kitchen area for family and friends. Two drive way parking space with side deck and large back yard. Shingles was replaced in 2018, hot water heater on demand tank in 2018. (id:34792)
Property Details
| MLS® Number | 40645935 |
| Property Type | Single Family |
| Amenities Near By | Park, Public Transit, Schools, Shopping |
| Communication Type | High Speed Internet |
| Features | Paved Driveway, Skylight |
| Parking Space Total | 2 |
Building
| Bathroom Total | 2 |
| Bedrooms Above Ground | 4 |
| Bedrooms Total | 4 |
| Appliances | Dryer, Refrigerator, Stove, Washer |
| Architectural Style | Bungalow |
| Basement Development | Partially Finished |
| Basement Type | Full (partially Finished) |
| Construction Style Attachment | Detached |
| Cooling Type | Window Air Conditioner |
| Exterior Finish | Brick, Vinyl Siding |
| Foundation Type | Poured Concrete |
| Stories Total | 1 |
| Size Interior | 1033 Sqft |
| Type | House |
| Utility Water | Municipal Water |
Land
| Access Type | Highway Nearby |
| Acreage | No |
| Land Amenities | Park, Public Transit, Schools, Shopping |
| Landscape Features | Landscaped |
| Sewer | Municipal Sewage System |
| Size Depth | 114 Ft |
| Size Frontage | 50 Ft |
| Size Total Text | Under 1/2 Acre |
| Zoning Description | R1 |
Rooms
| Level | Type | Length | Width | Dimensions |
|---|---|---|---|---|
| Basement | 3pc Bathroom | Measurements not available | ||
| Main Level | 3pc Bathroom | Measurements not available | ||
| Main Level | Bedroom | 13'6'' x 8'6'' | ||
| Main Level | Bedroom | 14'0'' x 10'0'' | ||
| Main Level | Bedroom | 8'0'' x 10'6'' | ||
| Main Level | Dining Room | 13'6'' x 11'6'' | ||
| Main Level | Primary Bedroom | 17'6'' x 12'5'' | ||
| Main Level | Kitchen | 13'0'' x 10'0'' |
Utilities
| Cable | Available |
| Electricity | Available |
| Natural Gas | Available |
https://www.realtor.ca/real-estate/27409218/65-keats-drive-woodstock






