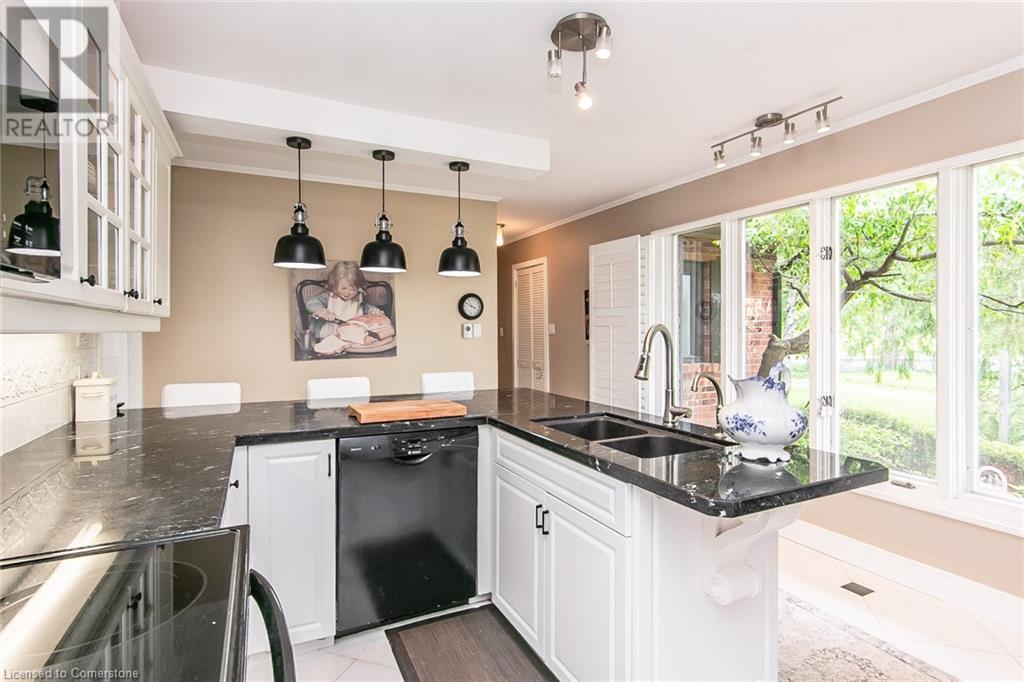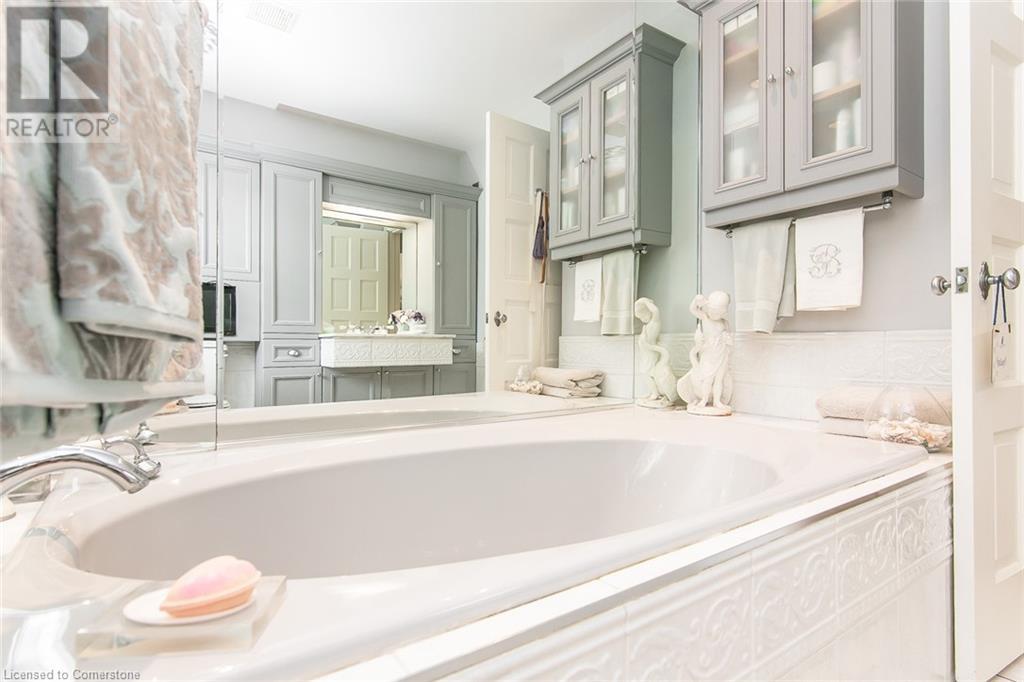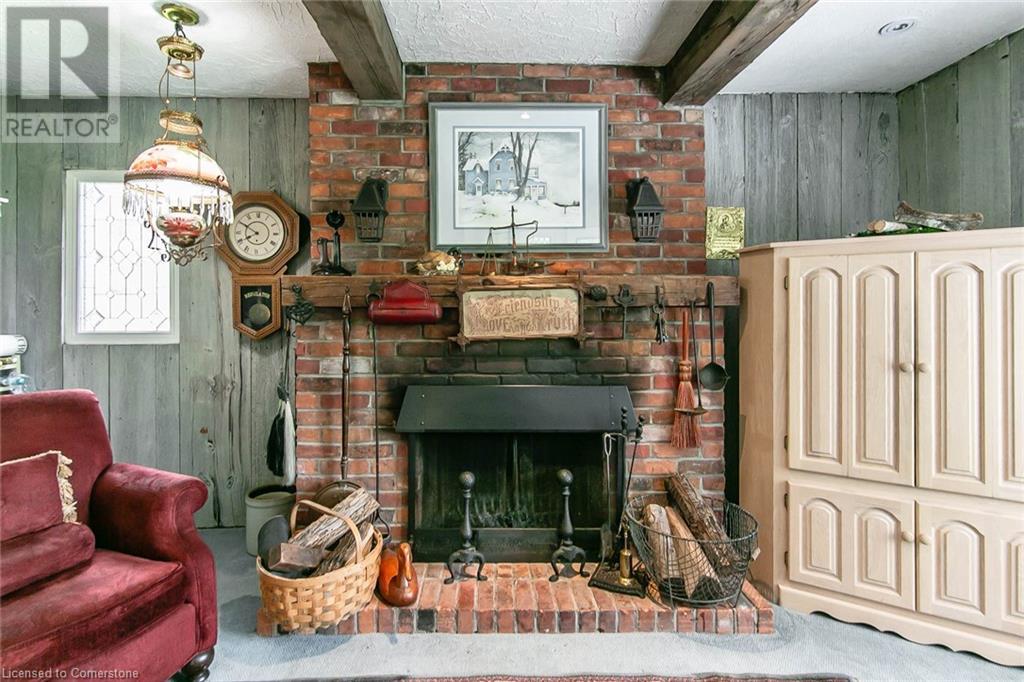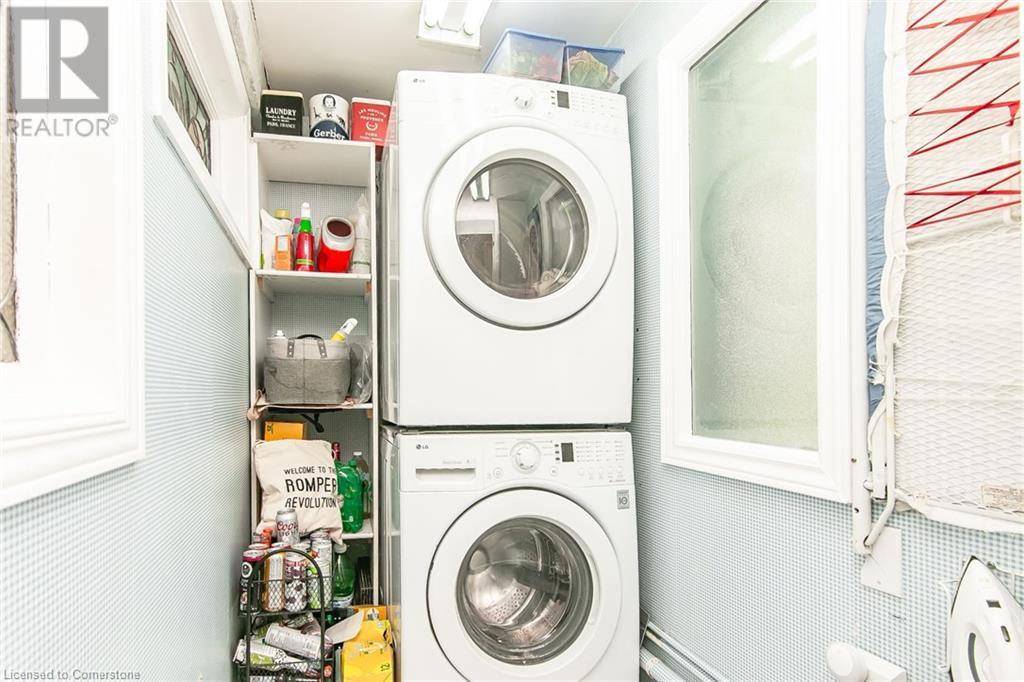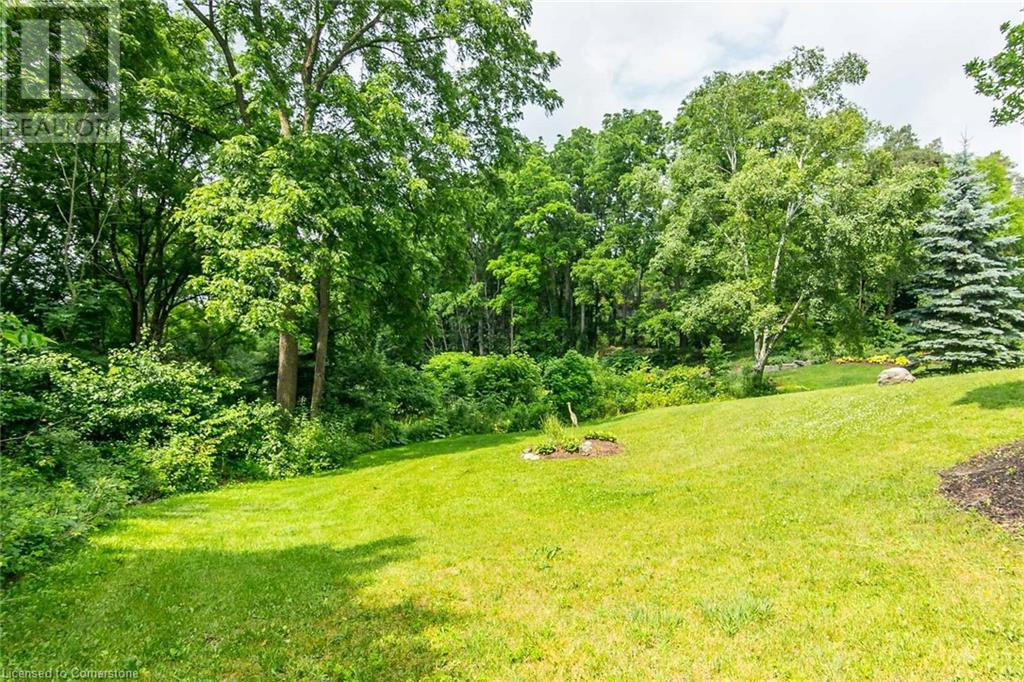3 Bedroom
3 Bathroom
2038 sqft
Bungalow
Fireplace
Central Air Conditioning
In Floor Heating, Forced Air
Landscaped
$1,698,000
LOCATION, LOCATION,LOCATION. A rare opportunity to acquire a unique Edgehill Estates home. Welcome to A Country Place, a professionally designed, English country-meets-modern elegance sprawling 3 BR Bungalow, set on nearly an acre overlooking the Grand River. This spectacular private oasis is overflowing with mature trees and blooming gardens , offering tranquility and convenience in one of Kitchener's most sought after areas. Wonderful craftsmanship defines details like the imported 'Lincrusta' wainscoting to distinctive architectural details. The bright, spacious gourmet Kitchen boasts updated cabinetry & a walk in Pantry, catering to culinary enthusiasts. Entertain effortlessly in the elegant Great room featuring an open concept LR/DR area with hardwood throughout and a gas FP. This living space has expansive floor to ceiling picture windows, capturing the panoramic greenspace and picturesque view below, with access to the expansive deck outside. The Primary suite offers a luxuriously updated 4pc ensuite, ample closet space and direct access to a screened in sunroom , perfect for enjoying morning coffees or al fresco family dining. 2 Additional oversized Br's in the north wing, share a full bathroom, with the 3rd Br offering a convenient 2pc ensuite bathroom. This Br also offers a charming Juliet balcony with a beautiful view of the magnolia trees below. The cozy main floor FR features a wood burning reclaimed brick fireplace with whitewashed barn board accents, where you can enjoy the fire with a glass of vino during the winter chilly months. The basement is unfinished, providing an opportunity for multigenerational living, potential for future additions, or a separate living space. There is an oversized double car garage with a charming slate facade. Conveniently located, close to RiverEdge golf course, shopping, amenities & major highways, the home combines natural beauty with modern convenience. Why escape to the cottage when you can call this gem home! (id:34792)
Property Details
|
MLS® Number
|
40638004 |
|
Property Type
|
Single Family |
|
Amenities Near By
|
Golf Nearby, Place Of Worship, Public Transit, Ski Area |
|
Community Features
|
Quiet Area, School Bus |
|
Equipment Type
|
Water Heater |
|
Features
|
Ravine, Conservation/green Belt, Crushed Stone Driveway, Automatic Garage Door Opener |
|
Parking Space Total
|
6 |
|
Rental Equipment Type
|
Water Heater |
|
View Type
|
River View |
Building
|
Bathroom Total
|
3 |
|
Bedrooms Above Ground
|
3 |
|
Bedrooms Total
|
3 |
|
Appliances
|
Central Vacuum, Dishwasher, Dryer, Freezer, Microwave, Refrigerator, Stove, Water Softener, Washer, Hood Fan, Window Coverings, Garage Door Opener |
|
Architectural Style
|
Bungalow |
|
Basement Development
|
Unfinished |
|
Basement Type
|
Full (unfinished) |
|
Constructed Date
|
1950 |
|
Construction Style Attachment
|
Detached |
|
Cooling Type
|
Central Air Conditioning |
|
Exterior Finish
|
Aluminum Siding, Brick |
|
Fire Protection
|
Smoke Detectors, None |
|
Fireplace Fuel
|
Wood |
|
Fireplace Present
|
Yes |
|
Fireplace Total
|
2 |
|
Fireplace Type
|
Other - See Remarks |
|
Foundation Type
|
Poured Concrete |
|
Half Bath Total
|
1 |
|
Heating Fuel
|
Natural Gas |
|
Heating Type
|
In Floor Heating, Forced Air |
|
Stories Total
|
1 |
|
Size Interior
|
2038 Sqft |
|
Type
|
House |
|
Utility Water
|
Drilled Well |
Parking
Land
|
Access Type
|
Road Access, Highway Access, Highway Nearby |
|
Acreage
|
No |
|
Land Amenities
|
Golf Nearby, Place Of Worship, Public Transit, Ski Area |
|
Landscape Features
|
Landscaped |
|
Sewer
|
Septic System |
|
Size Depth
|
417 Ft |
|
Size Frontage
|
145 Ft |
|
Size Total Text
|
1/2 - 1.99 Acres |
|
Zoning Description
|
Res-1 |
Rooms
| Level |
Type |
Length |
Width |
Dimensions |
|
Main Level |
Laundry Room |
|
|
Measurements not available |
|
Main Level |
2pc Bathroom |
|
|
Measurements not available |
|
Main Level |
4pc Bathroom |
|
|
Measurements not available |
|
Main Level |
3pc Bathroom |
|
|
Measurements not available |
|
Main Level |
Bedroom |
|
|
13'0'' x 13'8'' |
|
Main Level |
Bedroom |
|
|
13'9'' x 12'0'' |
|
Main Level |
Primary Bedroom |
|
|
16'0'' x 12'5'' |
|
Main Level |
Dining Room |
|
|
15'9'' x 8'10'' |
|
Main Level |
Family Room |
|
|
17'0'' x 12'2'' |
|
Main Level |
Living Room |
|
|
20'0'' x 15'9'' |
|
Main Level |
Kitchen |
|
|
17'0'' x 12'0'' |
https://www.realtor.ca/real-estate/27384538/65-edgehill-drive-kitchener










