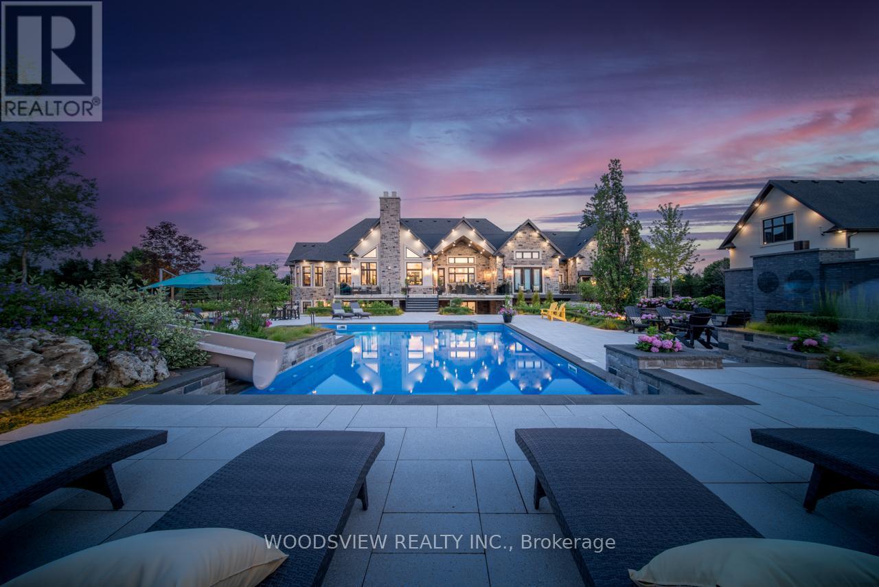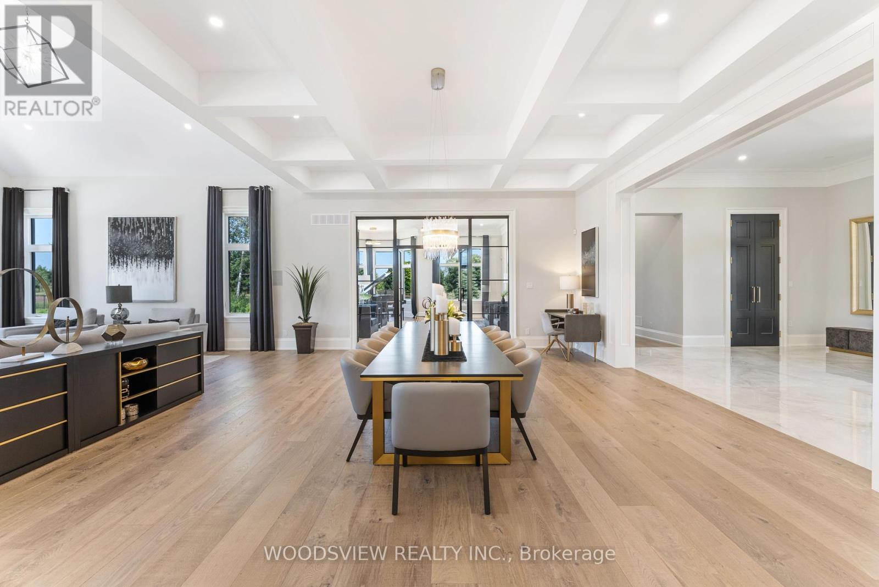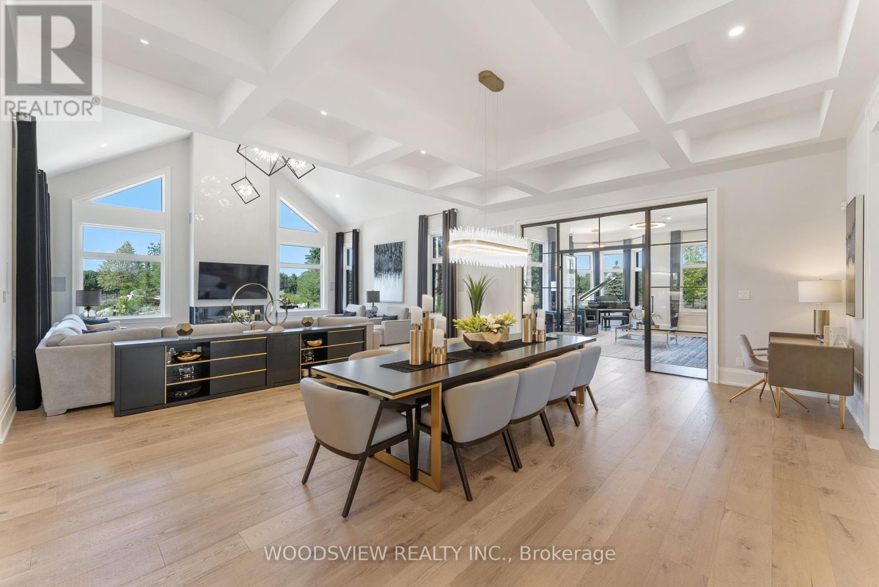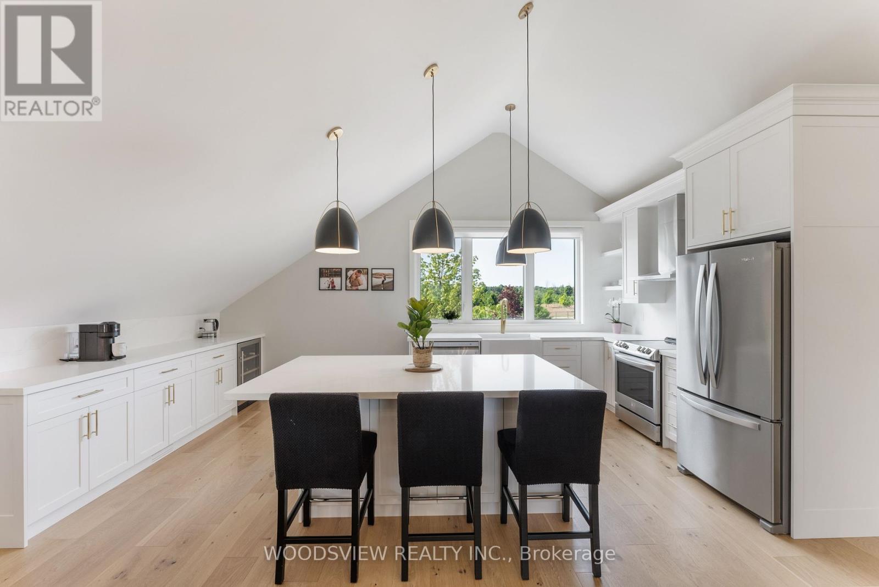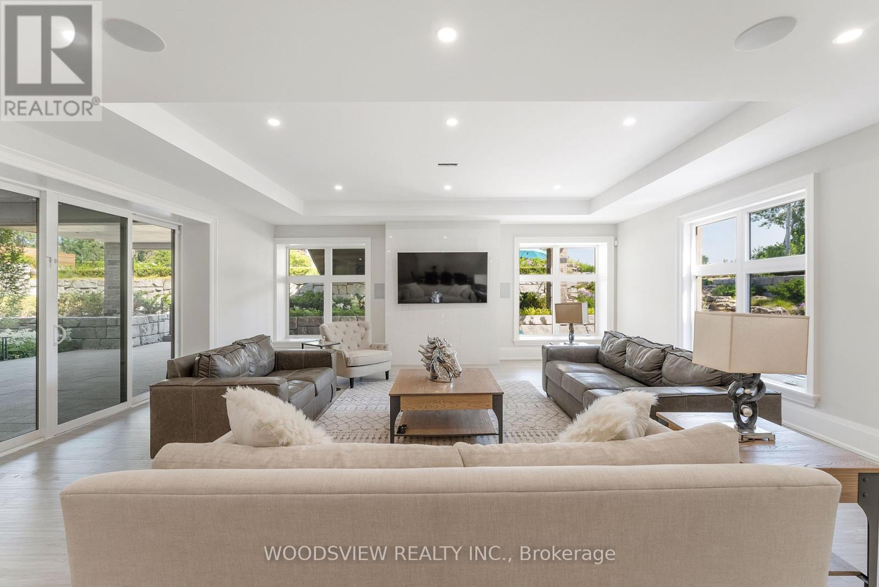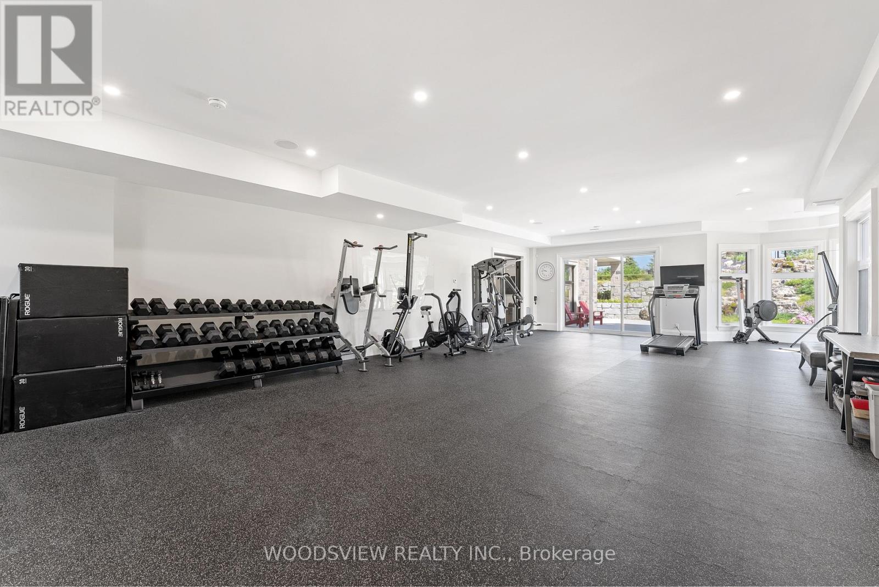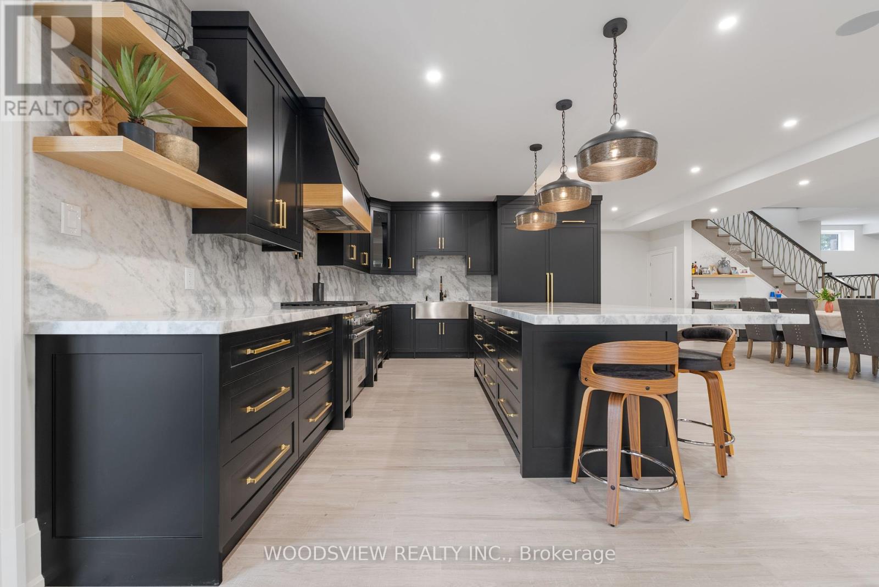5 Bedroom
8 Bathroom
Bungalow
Fireplace
Inground Pool
Central Air Conditioning
Forced Air
Acreage
Lawn Sprinkler
$10,888,950
Nestled on a 10 acre gated estate, this architectural marvel epitomizes luxury and sophistication. This approximately 12,500-square-foot residence showcases the vision of renowned interior designer Kimmberly Capone, seamlessly blending modern sophistication with traditional elegance. The 12-foot ceilings and expansive foyer opens into interconnected living spaces designed for both grand entertaining and intimate gatherings. The living room features 19-foot cathedral ceilings and offers a perfect blend of comfort and sophistication. The chef-inspired Bloomsbury kitchen is a culinary haven, anchored by a stunning 12-foot island and Wolf appliances. Custom cabinetry and marble countertops enhance the space, ensuring ease of movement and ample space for culinary creativity. The spacious dining area with coffered ceilings overlooks the scenic landscape, providing the perfect backdrop for memorable dining experiences. The primary suite is a sanctuary of luxury and privacy, featuring a sumptuous bedroom with oversized windows, and walk-in closet. The ensuite is a masterpiece of design, with floor-to-ceiling marble, a deep soaker tub, and spacious walk-through shower. Each of the additional four bedrooms offer unique touches and luxurious amenities. The eight bathrooms ensure comfort and convenience, with high-end fixtures and elegant designs. The lower level features a full kitchen, bedroom, expansive gym, sauna, and two full bathrooms offering relaxation and rejuvenation. The estate features a separate one bedroom guest suite, completed with a third kitchen, bathroom and laundry room making the home versatile for multi-generational living, guests, or staff. The main garage, along with a approximately 1,600-square-foot detached garage, provides parking for nine cars and is completed with heated floors. The outdoor spaces are as impressive as the interior, professionally landscaped by the award-winning Genoscape. **** EXTRAS **** The stunning 120-foot waterfall adds a serene ambiance to the landscape, while the 100-foot waterslide and resort-style pool offers endless entertainment. This is more than just a residence, its an iconic masterpiece. (id:34792)
Property Details
|
MLS® Number
|
N9311066 |
|
Property Type
|
Single Family |
|
Community Name
|
Rural Whitchurch-Stouffville |
|
Amenities Near By
|
Public Transit |
|
Features
|
Wooded Area, Rolling, Open Space, Lighting, Level, Guest Suite, In-law Suite, Sauna |
|
Parking Space Total
|
29 |
|
Pool Type
|
Inground Pool |
|
Structure
|
Porch, Patio(s), Deck, Workshop |
|
View Type
|
View |
Building
|
Bathroom Total
|
8 |
|
Bedrooms Above Ground
|
4 |
|
Bedrooms Below Ground
|
1 |
|
Bedrooms Total
|
5 |
|
Amenities
|
Fireplace(s), Separate Heating Controls |
|
Appliances
|
Garage Door Opener Remote(s), Oven - Built-in, Range, Water Treatment, Water Purifier, Water Heater |
|
Architectural Style
|
Bungalow |
|
Basement Development
|
Finished |
|
Basement Features
|
Apartment In Basement, Walk Out |
|
Basement Type
|
N/a (finished) |
|
Construction Status
|
Insulation Upgraded |
|
Construction Style Attachment
|
Detached |
|
Cooling Type
|
Central Air Conditioning |
|
Exterior Finish
|
Brick, Stone |
|
Fire Protection
|
Alarm System, Smoke Detectors, Security System, Monitored Alarm |
|
Fireplace Present
|
Yes |
|
Fireplace Total
|
2 |
|
Flooring Type
|
Hardwood, Tile |
|
Foundation Type
|
Poured Concrete |
|
Half Bath Total
|
1 |
|
Heating Fuel
|
Propane |
|
Heating Type
|
Forced Air |
|
Stories Total
|
1 |
|
Type
|
House |
|
Utility Power
|
Generator |
Parking
Land
|
Acreage
|
Yes |
|
Fence Type
|
Fenced Yard |
|
Land Amenities
|
Public Transit |
|
Landscape Features
|
Lawn Sprinkler |
|
Sewer
|
Septic System |
|
Size Depth
|
1340 Ft ,3 In |
|
Size Frontage
|
331 Ft ,4 In |
|
Size Irregular
|
331.41 X 1340.3 Ft |
|
Size Total Text
|
331.41 X 1340.3 Ft|10 - 24.99 Acres |
|
Surface Water
|
River/stream |
Rooms
| Level |
Type |
Length |
Width |
Dimensions |
|
Basement |
Kitchen |
7.03 m |
7.12 m |
7.03 m x 7.12 m |
|
Main Level |
Primary Bedroom |
5.55 m |
5.83 m |
5.55 m x 5.83 m |
|
Main Level |
Bedroom |
4.11 m |
4.12 m |
4.11 m x 4.12 m |
|
Main Level |
Bedroom 2 |
5.55 m |
5.55 m |
5.55 m x 5.55 m |
|
Main Level |
Kitchen |
8.32 m |
6.49 m |
8.32 m x 6.49 m |
|
Main Level |
Dining Room |
5.64 m |
5.79 m |
5.64 m x 5.79 m |
|
Main Level |
Living Room |
6.98 m |
5.93 m |
6.98 m x 5.93 m |
|
Main Level |
Family Room |
7.83 m |
6.35 m |
7.83 m x 6.35 m |
|
Main Level |
Laundry Room |
3.72 m |
4.49 m |
3.72 m x 4.49 m |
|
Upper Level |
Bedroom 3 |
7.8 m |
4.2 m |
7.8 m x 4.2 m |
|
Upper Level |
Kitchen |
5.83 m |
4.34 m |
5.83 m x 4.34 m |
|
Upper Level |
Living Room |
7.35 m |
4.47 m |
7.35 m x 4.47 m |
Utilities
https://www.realtor.ca/real-estate/27394973/6468-bethesda-road-e-whitchurch-stouffville-rural-whitchurch-stouffville







