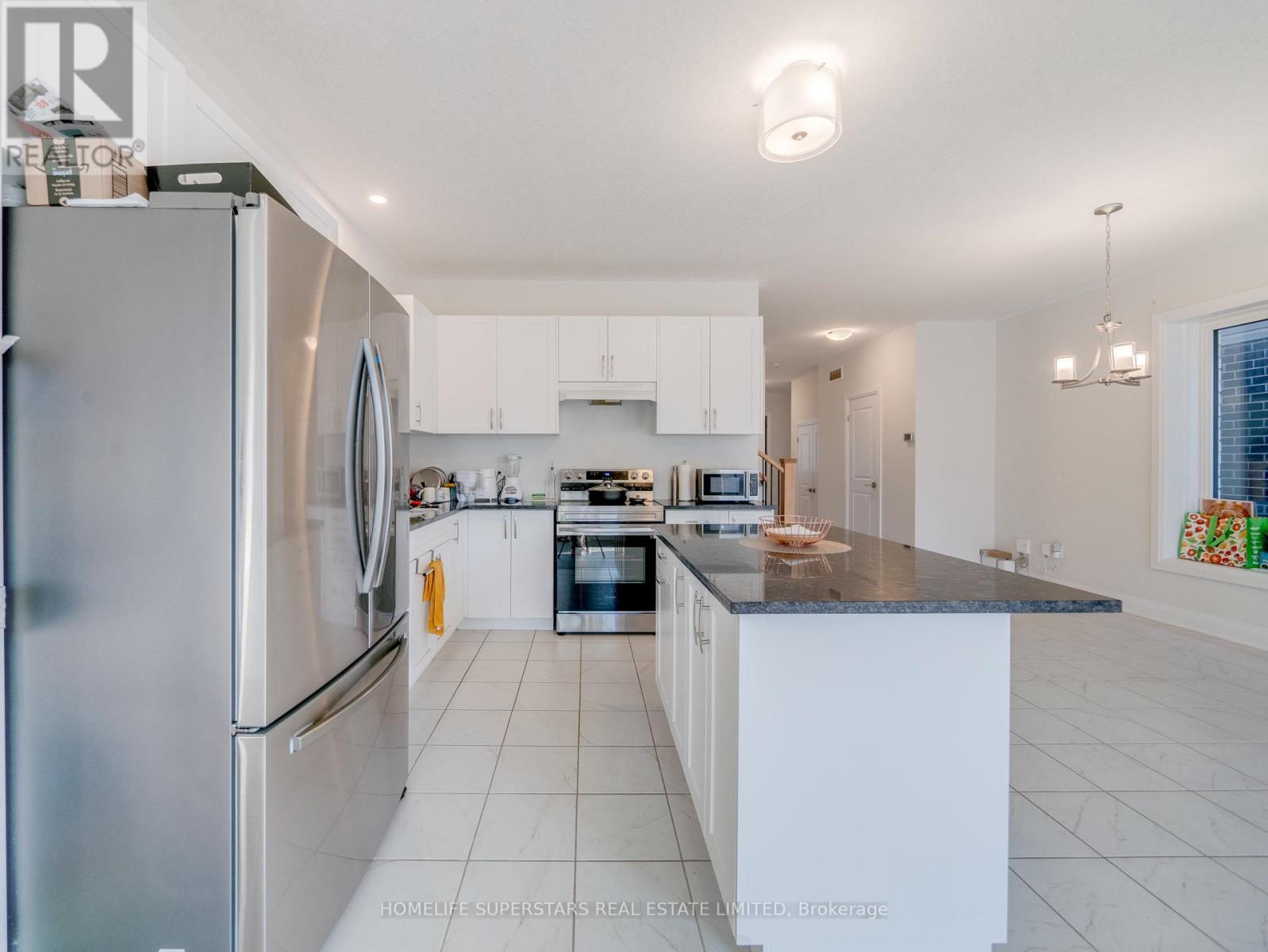(855) 500-SOLD
Info@SearchRealty.ca
645 Benninger Drive Home For Sale Kitchener, Ontario N2E 0C9
X9417980
Instantly Display All Photos
Complete this form to instantly display all photos and information. View as many properties as you wish.
3 Bedroom
3 Bathroom
Central Air Conditioning
Forced Air
$1,075,000
New beautiful detached house in Trussler Community, Minutes from Hwy 7 & 8, nature walks, shopping centre, school, transit & more. This home features 3 bedrooms, with bright & open entrance with 9 feet ceiling on main floor, open concept kitchen with S/S appliances & an island. Family room on second floor with 3 spacious bright rooms & 2 full washrooms, laundry on second floor with W.I.C in rooms. Unfinished bright basement with large windows. Great opportunity to buy home in this new area. (id:34792)
Property Details
| MLS® Number | X9417980 |
| Property Type | Single Family |
| Parking Space Total | 4 |
Building
| Bathroom Total | 3 |
| Bedrooms Above Ground | 3 |
| Bedrooms Total | 3 |
| Appliances | Water Softener, Water Heater, Dryer, Refrigerator, Stove, Washer, Window Coverings |
| Basement Development | Unfinished |
| Basement Type | N/a (unfinished) |
| Construction Style Attachment | Detached |
| Cooling Type | Central Air Conditioning |
| Exterior Finish | Stone, Vinyl Siding |
| Foundation Type | Concrete |
| Half Bath Total | 1 |
| Heating Fuel | Natural Gas |
| Heating Type | Forced Air |
| Stories Total | 2 |
| Type | House |
| Utility Water | Municipal Water |
Parking
| Attached Garage |
Land
| Acreage | No |
| Size Depth | 98 Ft ,7 In |
| Size Frontage | 30 Ft |
| Size Irregular | 30.07 X 98.64 Ft |
| Size Total Text | 30.07 X 98.64 Ft |
Rooms
| Level | Type | Length | Width | Dimensions |
|---|---|---|---|---|
| Second Level | Family Room | 3.34 m | 4.28 m | 3.34 m x 4.28 m |
| Second Level | Primary Bedroom | 3.34 m | 4.28 m | 3.34 m x 4.28 m |
| Second Level | Bedroom 2 | 2.9 m | 3.46 m | 2.9 m x 3.46 m |
| Second Level | Bedroom 3 | 2.88 m | 4.43 m | 2.88 m x 4.43 m |
| Main Level | Kitchen | 2.64 m | 4.62 m | 2.64 m x 4.62 m |
| Main Level | Dining Room | 3.37 m | 3.37 m | 3.37 m x 3.37 m |
| Main Level | Great Room | 6 m | 3.34 m | 6 m x 3.34 m |
https://www.realtor.ca/real-estate/27559951/645-benninger-drive-kitchener











































