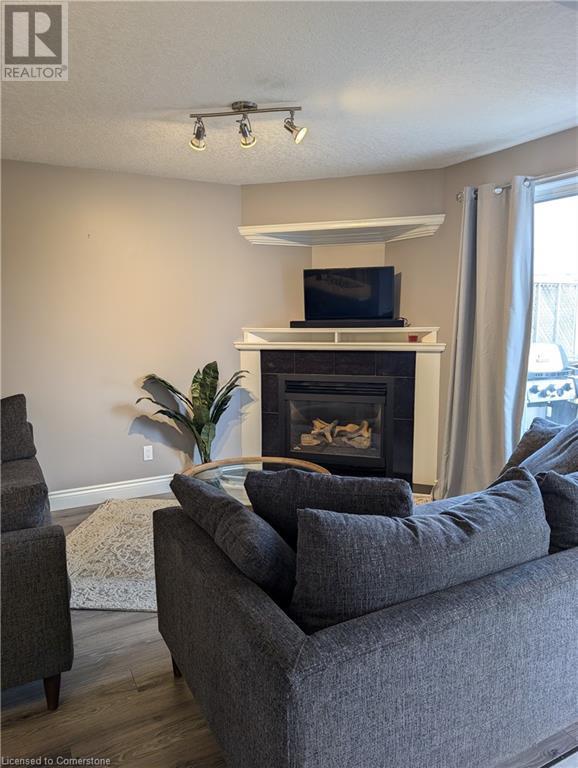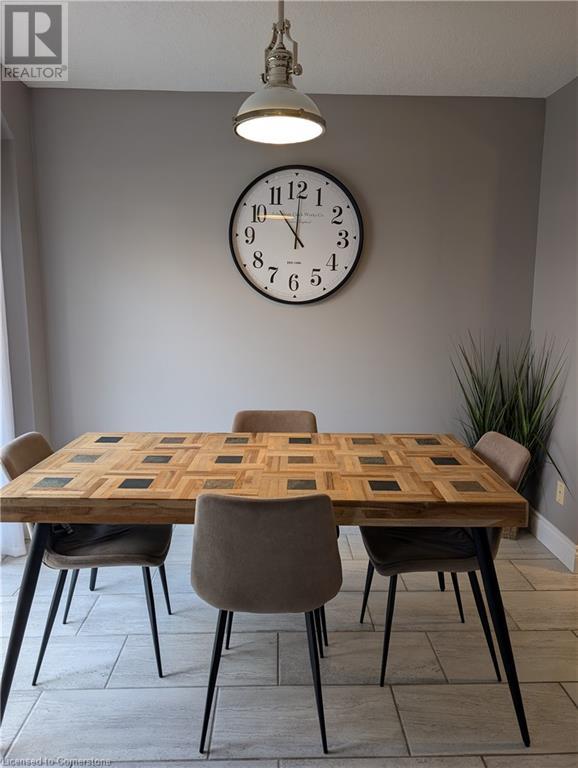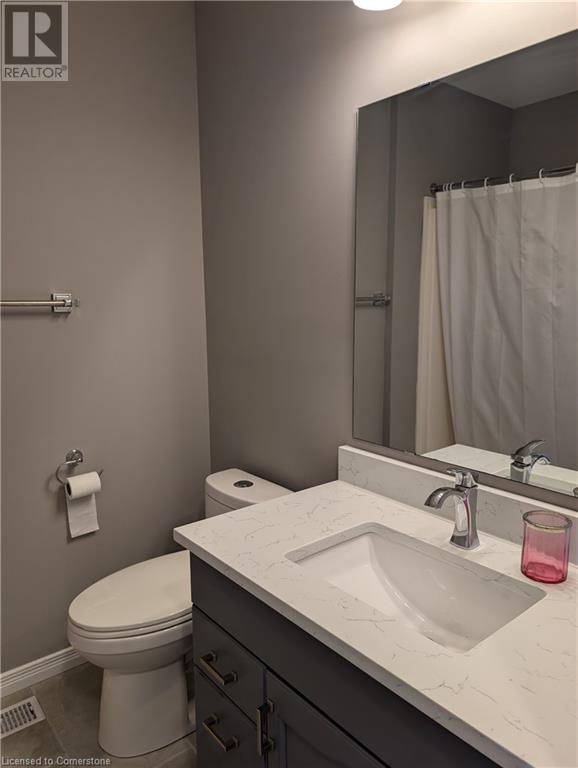3 Bedroom
3 Bathroom
1480 sqft
2 Level
Fireplace
Central Air Conditioning
Forced Air
$2,950 Monthly
a stylish, contemporary townhome perfect for those seeking comfort and convenience! This 3-bedroom, 3-bathroom home features an open-concept layout that seamlessly combines the living, dining, and kitchen spaces, creating an inviting atmosphere ideal for both relaxation and entertaining. The living room boasts a cozy fireplace, adding warmth and ambiance. The primary bedroom includes a private ensuite bathroom for added comfort and privacy. Enjoy the added benefit of a fully fenced backyard, perfect for outdoor activities or relaxing in a secure space. Additional conveniences include an attached single-car garage, providing easy access and extra storage. Located in a vibrant neighborhood close to amenities, schools, and parks, this townhome offers an excellent lifestyle opportunity. (id:34792)
Property Details
|
MLS® Number
|
40675205 |
|
Property Type
|
Single Family |
|
Amenities Near By
|
Hospital, Park, Place Of Worship, Playground, Public Transit, Schools, Shopping |
|
Community Features
|
Quiet Area, Community Centre |
|
Features
|
Paved Driveway |
|
Parking Space Total
|
3 |
Building
|
Bathroom Total
|
3 |
|
Bedrooms Above Ground
|
3 |
|
Bedrooms Total
|
3 |
|
Appliances
|
Dryer, Microwave, Refrigerator, Stove, Washer |
|
Architectural Style
|
2 Level |
|
Basement Development
|
Unfinished |
|
Basement Type
|
Full (unfinished) |
|
Constructed Date
|
1999 |
|
Construction Style Attachment
|
Attached |
|
Cooling Type
|
Central Air Conditioning |
|
Exterior Finish
|
Brick, Vinyl Siding |
|
Fire Protection
|
Alarm System |
|
Fireplace Present
|
Yes |
|
Fireplace Total
|
1 |
|
Foundation Type
|
Poured Concrete |
|
Half Bath Total
|
1 |
|
Heating Fuel
|
Natural Gas |
|
Heating Type
|
Forced Air |
|
Stories Total
|
2 |
|
Size Interior
|
1480 Sqft |
|
Type
|
Row / Townhouse |
|
Utility Water
|
Municipal Water |
Parking
Land
|
Access Type
|
Highway Access |
|
Acreage
|
No |
|
Fence Type
|
Fence |
|
Land Amenities
|
Hospital, Park, Place Of Worship, Playground, Public Transit, Schools, Shopping |
|
Sewer
|
Municipal Sewage System |
|
Size Frontage
|
25 Ft |
|
Size Total
|
0|under 1/2 Acre |
|
Size Total Text
|
0|under 1/2 Acre |
|
Zoning Description
|
Mds |
Rooms
| Level |
Type |
Length |
Width |
Dimensions |
|
Second Level |
4pc Bathroom |
|
|
Measurements not available |
|
Second Level |
Bedroom |
|
|
10'2'' x 9'5'' |
|
Second Level |
Bedroom |
|
|
9'2'' x 10'9'' |
|
Second Level |
2pc Bathroom |
|
|
Measurements not available |
|
Second Level |
Primary Bedroom |
|
|
13'6'' x 13'6'' |
|
Basement |
Laundry Room |
|
|
Measurements not available |
|
Main Level |
Dining Room |
|
|
8'8'' x 9'10'' |
|
Main Level |
Kitchen |
|
|
11'6'' x 9'0'' |
|
Main Level |
Living Room |
|
|
10'7'' x 21'0'' |
|
Main Level |
3pc Bathroom |
|
|
Measurements not available |
https://www.realtor.ca/real-estate/27644241/642-inglis-falls-place-waterloo



















