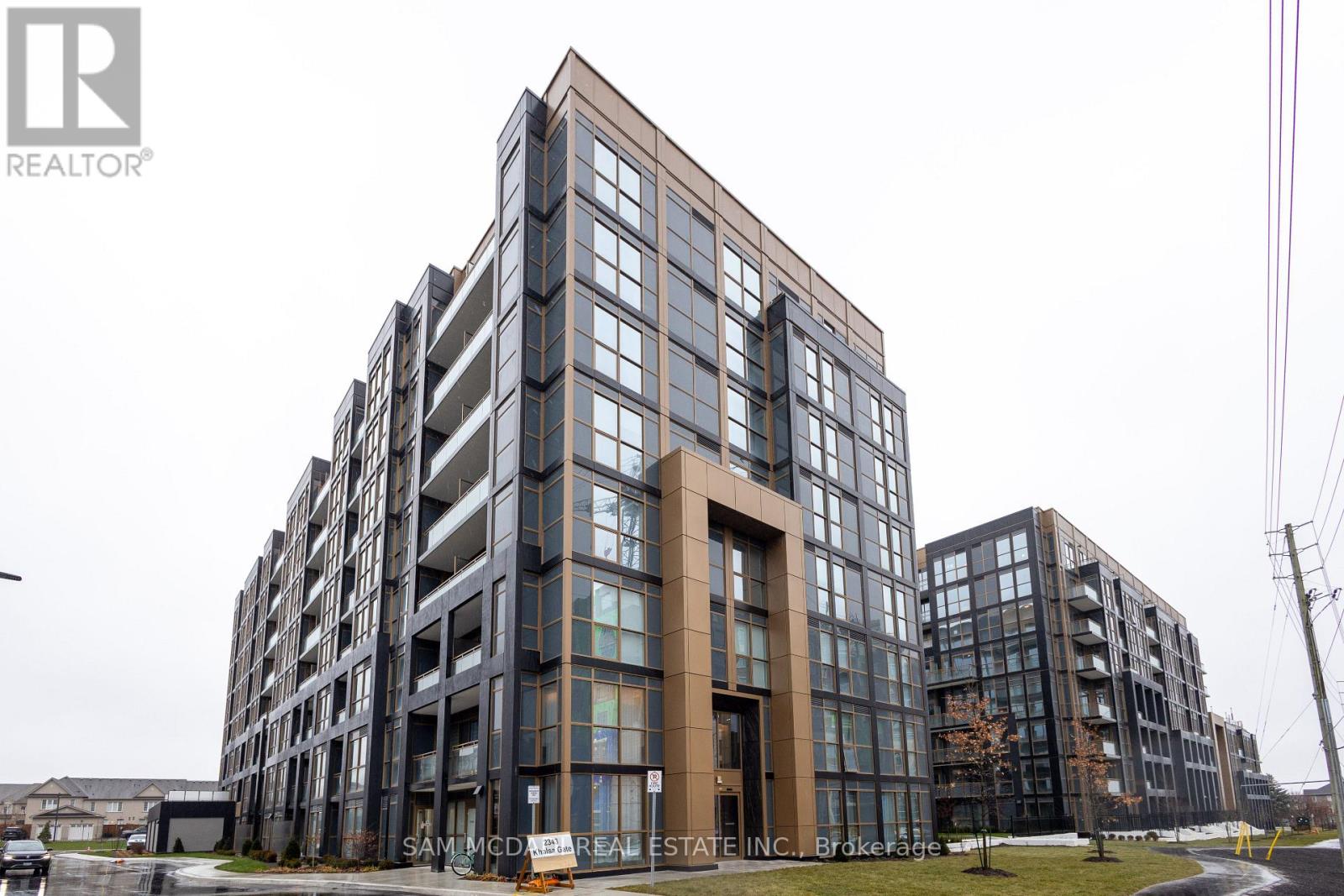1 Bedroom
1 Bathroom
Central Air Conditioning
Forced Air
$2,100 Monthly
Welcome to this stylish 1-bedroom, 1-bathroom condo at Nuvo Condos in Oakville, an exceptional opportunity for those seeking a vibrant and fully-equipped living space. Whether you're looking for a short-term rental or a comfortable home this unit offers the perfect blend of convenience, luxury, and lifestyle. Boasting an open-concept layout, this bright and airy condo features contemporary finishes throughout, including a sleek kitchen with stainless steel appliances and quartz countertops, a spacious living area with ample natural light, and a private balcony to enjoy outdoor moments. The bedroom is cozy and functional, complete with generous closet space, while the stylish 4-piece bathroom offers modern fixtures and finishes. As a resident of Nuvo Condos, you'll have access to an array of incredible amenities that elevate everyday living. Enjoy the rooftop lounge with a pool and spa, perfect for relaxing or entertaining, or test your skills on the putting green and pickleball court. The multi-purpose activity court, fitness center with Peloton bikes, and media/games room offer plenty of ways to stay active and entertained. Additional amenities include a BBQ area, community gardens, leisure sitting areas, hiking trails, and a pet washing station. The building is equipped with smart home technology, bike stations, car wash stations, and a work/share boardroom for your professional needs.Located just minutes from major highways, public transit, shopping, dining, and parks, Nuvo Condos offers the ultimate in modern, convenient living. Ideal for short-term rentals, with flexible lease terms between 6 to 12 months. Don't miss this opportunity schedule your tour today and experience resort-style living at Nuvo Condos! (id:34792)
Property Details
|
MLS® Number
|
W11889429 |
|
Property Type
|
Single Family |
|
Community Name
|
West Oak Trails |
|
Community Features
|
Pet Restrictions |
|
Features
|
Balcony |
|
Parking Space Total
|
1 |
Building
|
Bathroom Total
|
1 |
|
Bedrooms Above Ground
|
1 |
|
Bedrooms Total
|
1 |
|
Appliances
|
Dishwasher, Dryer, Microwave, Refrigerator, Stove, Washer |
|
Cooling Type
|
Central Air Conditioning |
|
Exterior Finish
|
Steel |
|
Flooring Type
|
Laminate |
|
Heating Fuel
|
Natural Gas |
|
Heating Type
|
Forced Air |
|
Type
|
Apartment |
Parking
Land
Rooms
| Level |
Type |
Length |
Width |
Dimensions |
|
Flat |
Kitchen |
3.3 m |
3.4 m |
3.3 m x 3.4 m |
|
Flat |
Living Room |
3.26 m |
2.98 m |
3.26 m x 2.98 m |
|
Flat |
Primary Bedroom |
2.84 m |
3.26 m |
2.84 m x 3.26 m |
https://www.realtor.ca/real-estate/27730390/642-2343-khalsa-gate-oakville-west-oak-trails-west-oak-trails



















