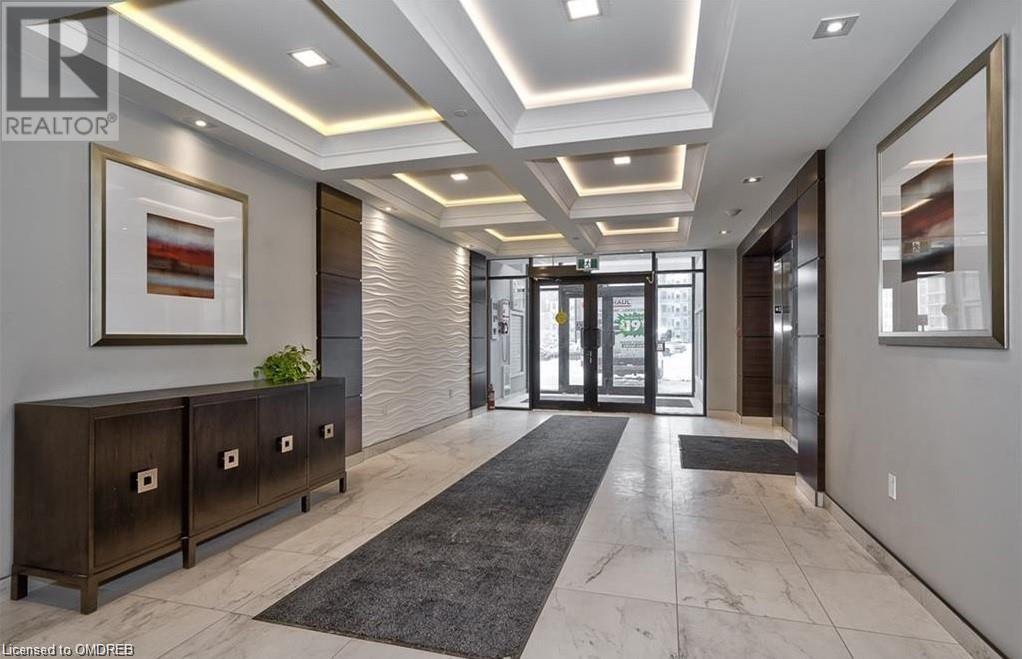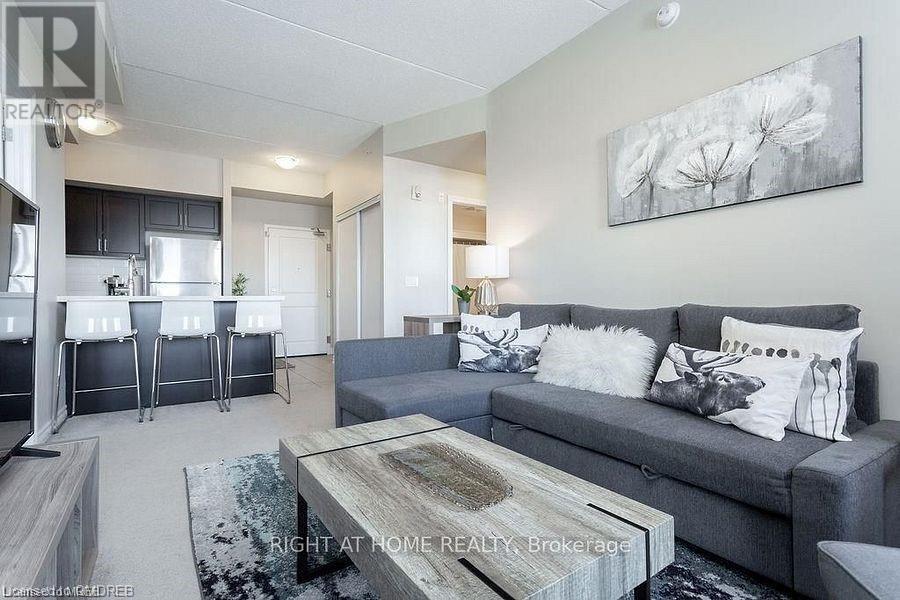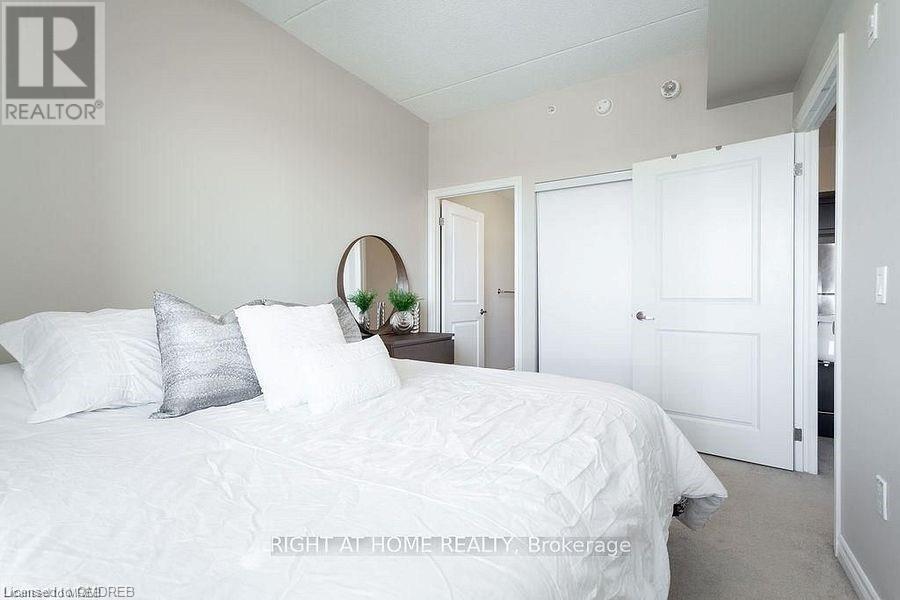(855) 500-SOLD
Info@SearchRealty.ca
640 Sauve Street Unit# 307 Home For Sale Milton, Ontario L9T 9A7
40658652
Instantly Display All Photos
Complete this form to instantly display all photos and information. View as many properties as you wish.
2 Bedroom
2 Bathroom
818 sqft
Central Air Conditioning
Forced Air
$2,700 Monthly
Insurance, Property Management
Bright 2 bedroom / 2 Full Bathroom Open concept floor plan backing Onto Green Space. Updated Kitchen With Quartz Countertops, Ceramic Backsplash, and Stainless Steel Appliances. Living Room With Walk-Out To Cozy Private Balcony With Serene Views. Ensuite Laundry With frontloading Washer and Dryer. Conveniently Minutes away from Highway 401/ 407, GO Station and Amenities,. Includes one surface parking and locker. (id:34792)
Property Details
| MLS® Number | 40658652 |
| Property Type | Single Family |
| Amenities Near By | Park, Public Transit, Schools, Shopping |
| Community Features | Quiet Area |
| Features | Balcony |
| Parking Space Total | 1 |
| Storage Type | Locker |
Building
| Bathroom Total | 2 |
| Bedrooms Above Ground | 2 |
| Bedrooms Total | 2 |
| Amenities | Exercise Centre |
| Appliances | Dishwasher, Dryer, Refrigerator, Stove, Washer, Window Coverings |
| Basement Type | None |
| Construction Material | Concrete Block, Concrete Walls |
| Construction Style Attachment | Attached |
| Cooling Type | Central Air Conditioning |
| Exterior Finish | Concrete, Other |
| Foundation Type | Poured Concrete |
| Heating Type | Forced Air |
| Stories Total | 1 |
| Size Interior | 818 Sqft |
| Type | Apartment |
| Utility Water | Municipal Water |
Parking
| Visitor Parking |
Land
| Acreage | No |
| Land Amenities | Park, Public Transit, Schools, Shopping |
| Sewer | Municipal Sewage System |
| Size Total Text | Unknown |
| Zoning Description | Res |
Rooms
| Level | Type | Length | Width | Dimensions |
|---|---|---|---|---|
| Main Level | Laundry Room | Measurements not available | ||
| Main Level | 3pc Bathroom | Measurements not available | ||
| Main Level | 3pc Bathroom | Measurements not available | ||
| Main Level | Primary Bedroom | 13'0'' x 9'0'' | ||
| Main Level | Bedroom | 10'10'' x 8'4'' | ||
| Main Level | Kitchen | 8'10'' x 8'9'' | ||
| Main Level | Living Room/dining Room | 15'8'' x 10'2'' |
https://www.realtor.ca/real-estate/27510320/640-sauve-street-unit-307-milton























