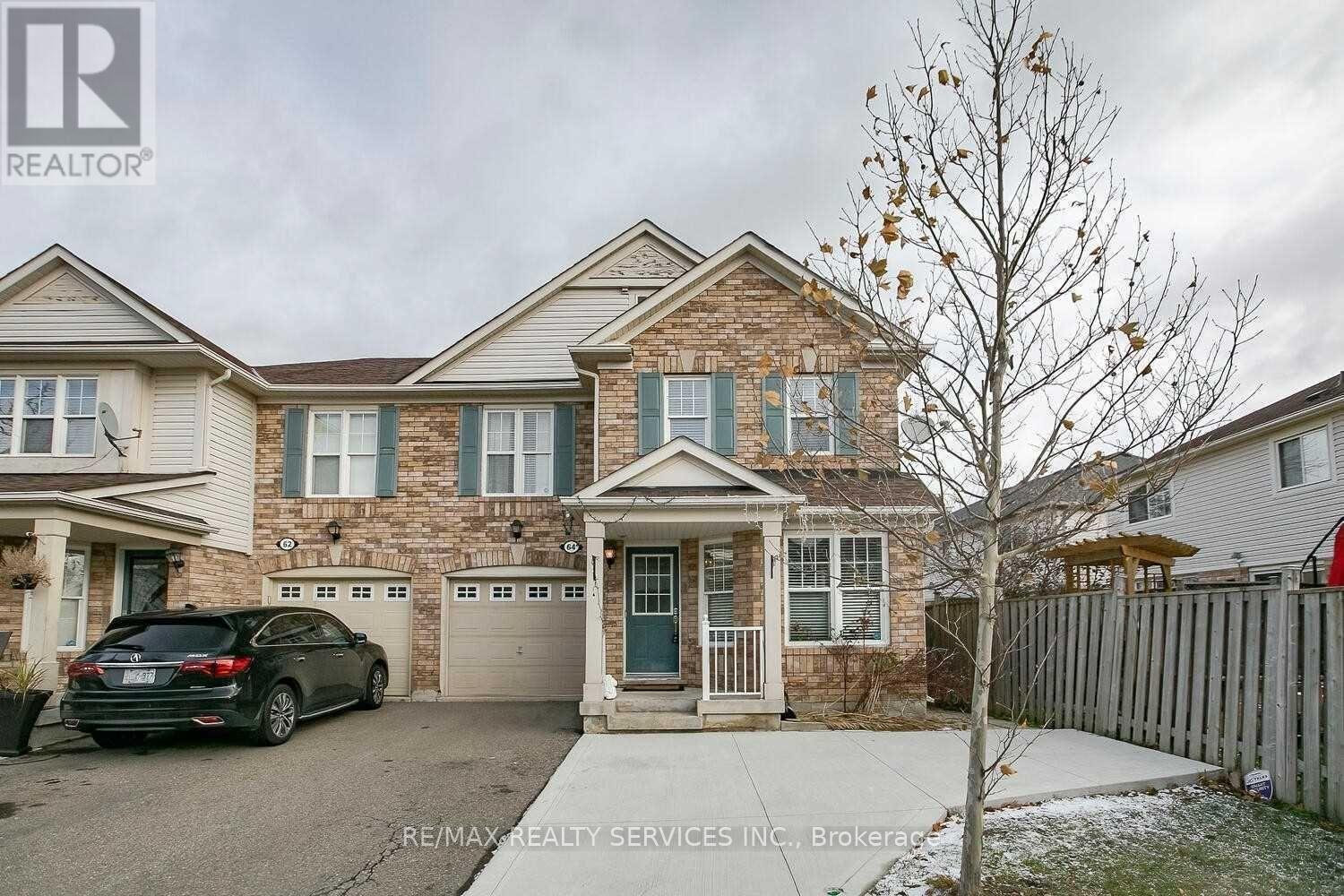(855) 500-SOLD
Info@SearchRealty.ca
64 Frontenac Crescent Home For Sale Brampton (Fletcher's Meadow), Ontario L7A 3M9
W11900228
Instantly Display All Photos
Complete this form to instantly display all photos and information. View as many properties as you wish.
2 Bedroom
1 Bathroom
Fireplace
Central Air Conditioning
Forced Air
$1,800 Monthly
Nestled in a prime location in a top-tier school district and shopping so close by. Brand new renovated 2 bedrooms basement with a separate entrance, brand new kitchen. No carpets, just laminate floors throughout. Separate entrance. Very functional layout. Pot lights and luxury finishes adorn this basement. (id:34792)
Property Details
| MLS® Number | W11900228 |
| Property Type | Single Family |
| Community Name | Fletcher's Meadow |
| Features | Carpet Free, In Suite Laundry |
| Parking Space Total | 1 |
Building
| Bathroom Total | 1 |
| Bedrooms Above Ground | 2 |
| Bedrooms Total | 2 |
| Appliances | Dryer, Refrigerator, Stove, Washer |
| Basement Features | Apartment In Basement, Separate Entrance |
| Basement Type | N/a |
| Construction Style Attachment | Semi-detached |
| Cooling Type | Central Air Conditioning |
| Exterior Finish | Brick Facing, Vinyl Siding |
| Fireplace Present | Yes |
| Foundation Type | Concrete |
| Heating Fuel | Natural Gas |
| Heating Type | Forced Air |
| Stories Total | 2 |
| Type | House |
| Utility Water | Municipal Water |
Parking
| Attached Garage |
Land
| Acreage | No |
| Sewer | Sanitary Sewer |
| Size Depth | 92 Ft ,8 In |
| Size Frontage | 29 Ft ,9 In |
| Size Irregular | 29.79 X 92.68 Ft |
| Size Total Text | 29.79 X 92.68 Ft |
Rooms
| Level | Type | Length | Width | Dimensions |
|---|---|---|---|---|
| Basement | Bedroom | Measurements not available | ||
| Basement | Bedroom 2 | -2 | ||
| Basement | Kitchen | -2 | ||
| Basement | Living Room | Measurements not available | ||
| Basement | Bathroom | Measurements not available |









