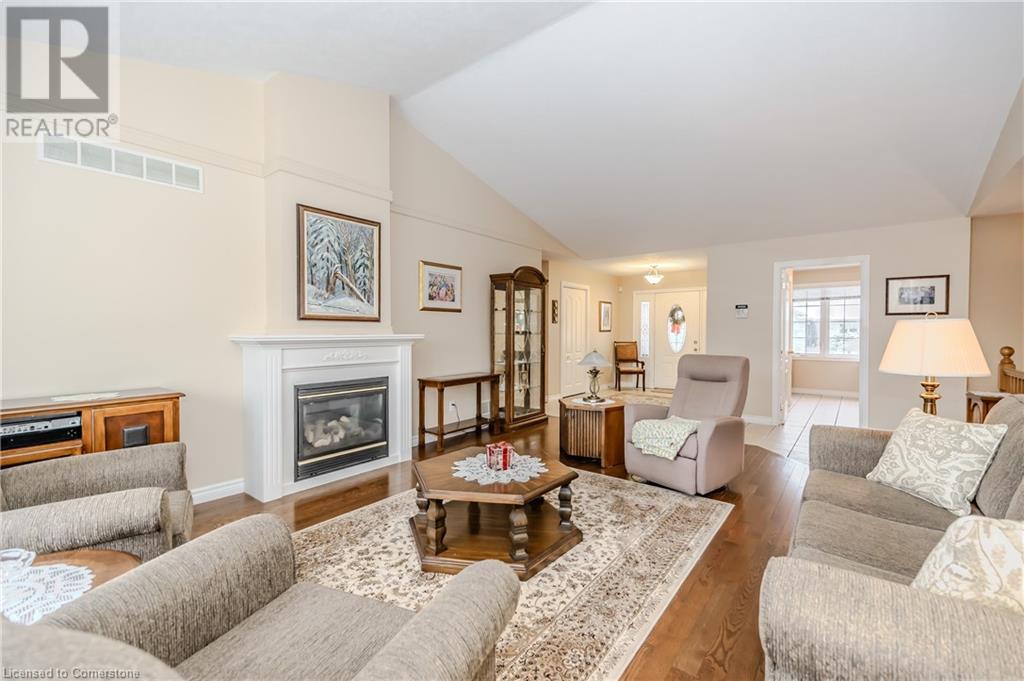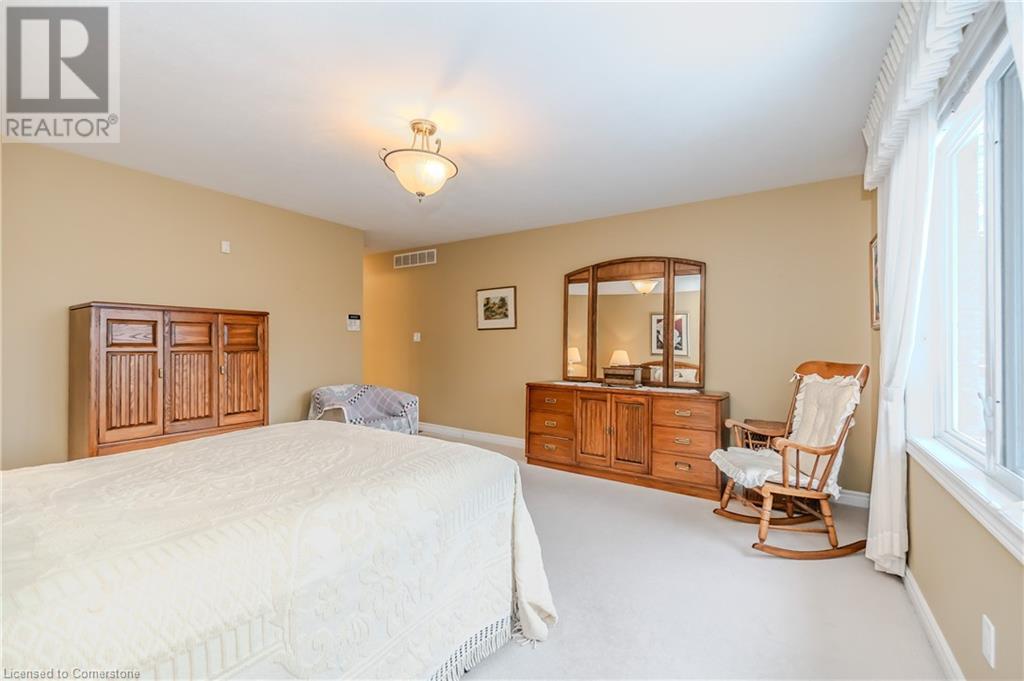4 Bedroom
3 Bathroom
3014 sqft
Bungalow
Fireplace
Central Air Conditioning
Forced Air
$1,250,000
**Charming Bungalow in Prestigious North Galt** Welcome to your dream home! This stunning 1921 sq ft bungalow is nestled on a 65 FT wide lot in this sought-after North Galt neighborhood, offering a tranquil retreat that backs onto a picturesque pond and lush forest. This spacious Dunnink built home is sure to please. With 2 + 2 spacious bedrooms and 3 full baths, there's plenty of room for family and guests. The inviting living room boasts a magnificent cathedral ceiling that enhances the spacious feel of the home, complemented by a cozy gas fireplace perfect for relaxation. The walk-out basement features an additional 1093 sq ft of professionally finished space with impressive 9 ft ceilings, and another gas fireplace, providing additional living space ideal for entertainment or a play area. A full in law suite is also an intriguing possibility. Enjoy the convenience of a double garage and the peace of mind that comes from a well-maintained home—recent upgrades include a new roof, furnace, and AC installed in the past five years. Don't miss the opportunity to own this beautiful bungalow in a prime location. Schedule your viewing today and experience the perfect blend of comfort and nature! (id:34792)
Property Details
|
MLS® Number
|
40682831 |
|
Property Type
|
Single Family |
|
Equipment Type
|
Water Heater |
|
Features
|
Backs On Greenbelt, Automatic Garage Door Opener |
|
Parking Space Total
|
4 |
|
Rental Equipment Type
|
Water Heater |
Building
|
Bathroom Total
|
3 |
|
Bedrooms Above Ground
|
2 |
|
Bedrooms Below Ground
|
2 |
|
Bedrooms Total
|
4 |
|
Appliances
|
Central Vacuum, Dishwasher, Garage Door Opener |
|
Architectural Style
|
Bungalow |
|
Basement Development
|
Finished |
|
Basement Type
|
Full (finished) |
|
Constructed Date
|
2005 |
|
Construction Style Attachment
|
Detached |
|
Cooling Type
|
Central Air Conditioning |
|
Exterior Finish
|
Brick |
|
Fireplace Present
|
Yes |
|
Fireplace Total
|
2 |
|
Foundation Type
|
Poured Concrete |
|
Heating Fuel
|
Natural Gas |
|
Heating Type
|
Forced Air |
|
Stories Total
|
1 |
|
Size Interior
|
3014 Sqft |
|
Type
|
House |
|
Utility Water
|
Municipal Water |
Parking
Land
|
Access Type
|
Road Access |
|
Acreage
|
No |
|
Sewer
|
Municipal Sewage System |
|
Size Depth
|
122 Ft |
|
Size Frontage
|
67 Ft |
|
Size Total Text
|
Under 1/2 Acre |
|
Zoning Description
|
Res |
Rooms
| Level |
Type |
Length |
Width |
Dimensions |
|
Basement |
4pc Bathroom |
|
|
8'8'' x 8'5'' |
|
Basement |
Bedroom |
|
|
15'10'' x 14'1'' |
|
Basement |
Bedroom |
|
|
31'10'' x 20'7'' |
|
Basement |
Family Room |
|
|
20'6'' x 14'8'' |
|
Main Level |
4pc Bathroom |
|
|
7'5'' x 7'5'' |
|
Main Level |
Bedroom |
|
|
12'11'' x 10'10'' |
|
Main Level |
Breakfast |
|
|
13'7'' x 10'2'' |
|
Main Level |
5pc Bathroom |
|
|
Measurements not available |
|
Main Level |
Laundry Room |
|
|
11'10'' x 7'10'' |
|
Main Level |
Primary Bedroom |
|
|
14'10'' x 14'10'' |
|
Main Level |
Dining Room |
|
|
13'9'' x 11'10'' |
|
Main Level |
Dinette |
|
|
Measurements not available |
|
Main Level |
Kitchen |
|
|
13'8'' x 10'0'' |
|
Main Level |
Living Room |
|
|
21'9'' x 15'3'' |
Utilities
https://www.realtor.ca/real-estate/27714494/64-cottonwood-crescent-cambridge




















































