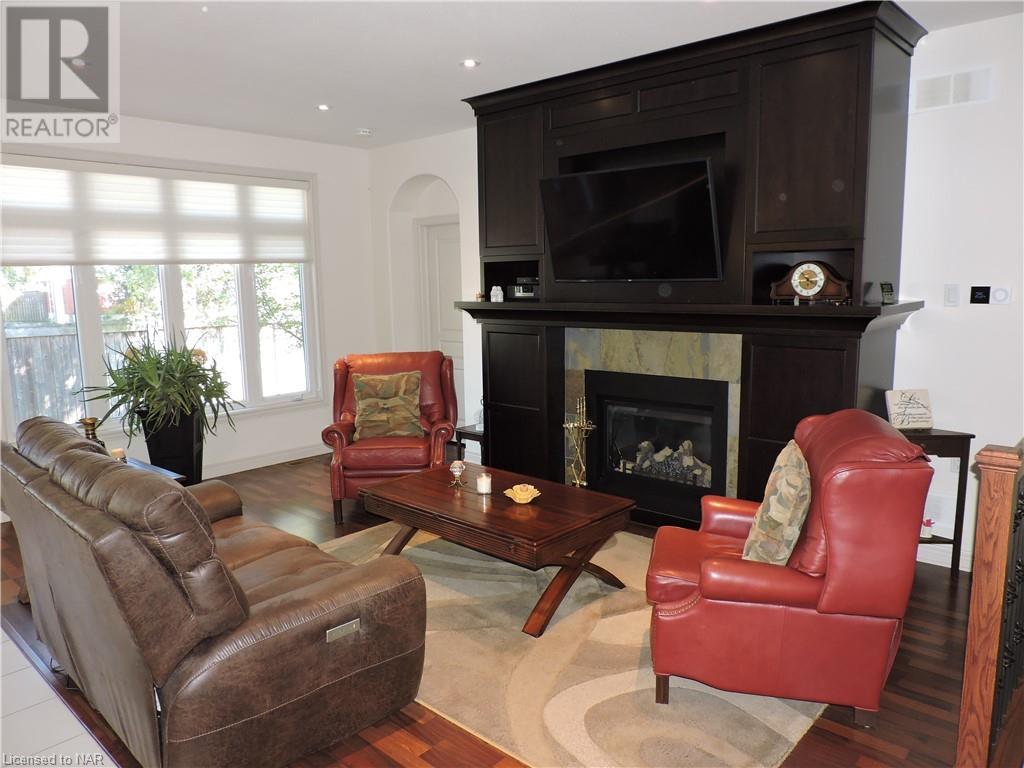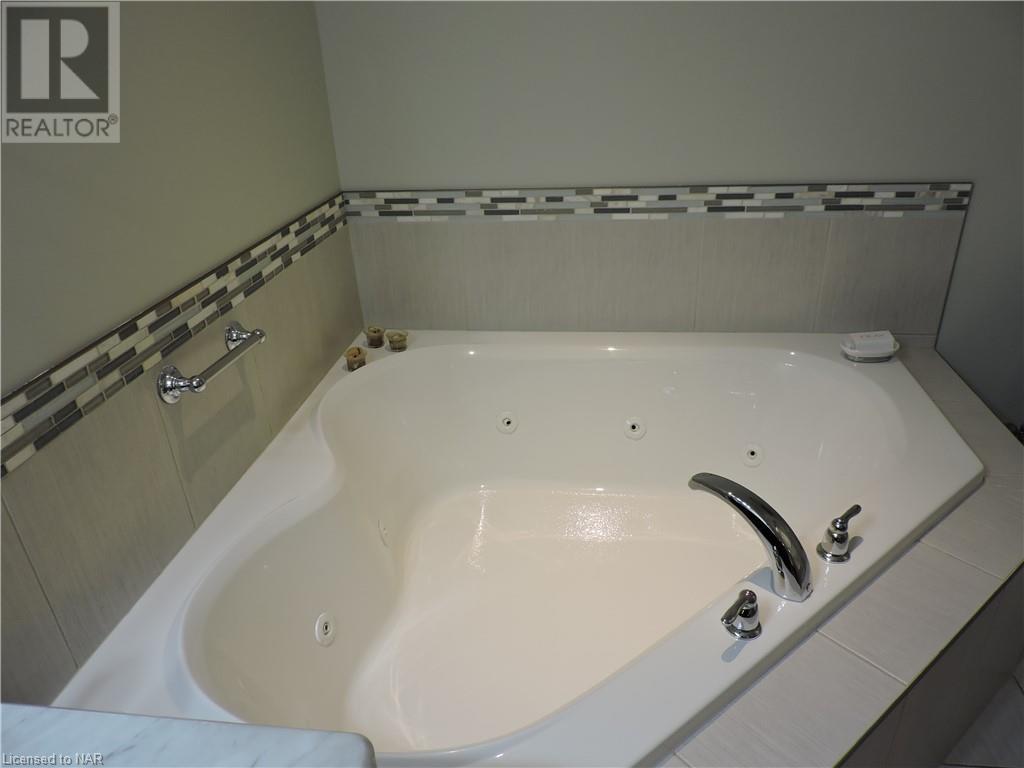(855) 500-SOLD
Info@SearchRealty.ca
6334 Desanka Avenue Unit# 10 Home For Sale Niagara Falls, Ontario L2H 0E4
40669569
Instantly Display All Photos
Complete this form to instantly display all photos and information. View as many properties as you wish.
3 Bedroom
3 Bathroom
2350 sqft
Bungalow
Fireplace
Central Air Conditioning
Forced Air
$739,000Maintenance, Landscaping, Property Management, Parking
$235 Monthly
Maintenance, Landscaping, Property Management, Parking
$235 MonthlyYOU HAVE EARNED THE LIFESTYLE! Nestled in a small enclave, this BUNGALOW condo is close to all amenities and offers the conveniences you demand: DOUBLE GARAGE, main floor laundry room, SPECTACULAR kitchen, FINISHED LOWER LEVEL, 3 FULL bathrooms, NO SNOW SHOVELLING. Whether you are cozying up by the fireplace or enjoying coffee on the covered front porch, you owe it to yourself to stop by for a look. FILLED WITH SPECIAL touches and finishes this CARPET FREE home is available immediately. (id:34792)
Property Details
| MLS® Number | 40669569 |
| Property Type | Single Family |
| Amenities Near By | Park, Playground, Public Transit, Schools, Shopping |
| Community Features | Community Centre |
| Equipment Type | None |
| Features | Cul-de-sac, Automatic Garage Door Opener |
| Parking Space Total | 4 |
| Rental Equipment Type | None |
Building
| Bathroom Total | 3 |
| Bedrooms Above Ground | 2 |
| Bedrooms Below Ground | 1 |
| Bedrooms Total | 3 |
| Appliances | Dishwasher, Dryer, Microwave, Refrigerator, Washer, Gas Stove(s), Hood Fan, Window Coverings, Garage Door Opener |
| Architectural Style | Bungalow |
| Basement Development | Finished |
| Basement Type | Full (finished) |
| Construction Style Attachment | Attached |
| Cooling Type | Central Air Conditioning |
| Exterior Finish | Brick Veneer, Stone |
| Fire Protection | Smoke Detectors |
| Fireplace Present | Yes |
| Fireplace Total | 1 |
| Foundation Type | Poured Concrete |
| Heating Fuel | Natural Gas |
| Heating Type | Forced Air |
| Stories Total | 1 |
| Size Interior | 2350 Sqft |
| Type | Row / Townhouse |
| Utility Water | Municipal Water |
Parking
| Attached Garage | |
| Visitor Parking |
Land
| Access Type | Highway Access |
| Acreage | No |
| Fence Type | Partially Fenced |
| Land Amenities | Park, Playground, Public Transit, Schools, Shopping |
| Sewer | Municipal Sewage System |
| Size Depth | 77 Ft |
| Size Frontage | 36 Ft |
| Size Total Text | Unknown |
| Zoning Description | R4 |
Rooms
| Level | Type | Length | Width | Dimensions |
|---|---|---|---|---|
| Lower Level | Workshop | 18'3'' x 15'7'' | ||
| Lower Level | 3pc Bathroom | Measurements not available | ||
| Lower Level | Bedroom | 17'0'' x 10'7'' | ||
| Lower Level | Family Room | 34'2'' x 10'3'' | ||
| Main Level | Laundry Room | Measurements not available | ||
| Main Level | 3pc Bathroom | Measurements not available | ||
| Main Level | Bedroom | 11'5'' x 10'4'' | ||
| Main Level | Full Bathroom | Measurements not available | ||
| Main Level | Primary Bedroom | 13'2'' x 11'6'' | ||
| Main Level | Kitchen/dining Room | 28' x 11'7'' | ||
| Main Level | Living Room | 17'2'' x 11'6'' |
https://www.realtor.ca/real-estate/27586163/6334-desanka-avenue-unit-10-niagara-falls









































