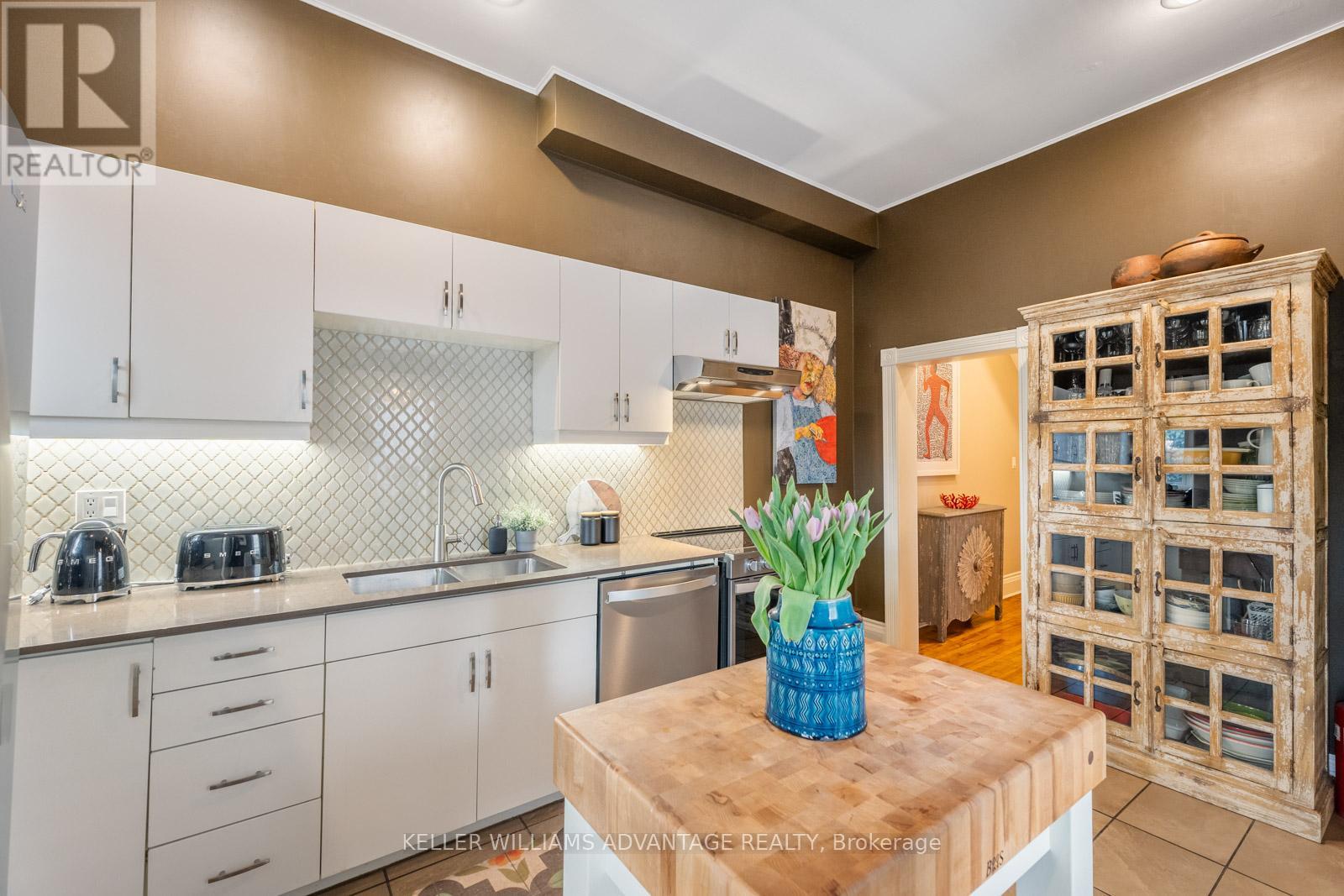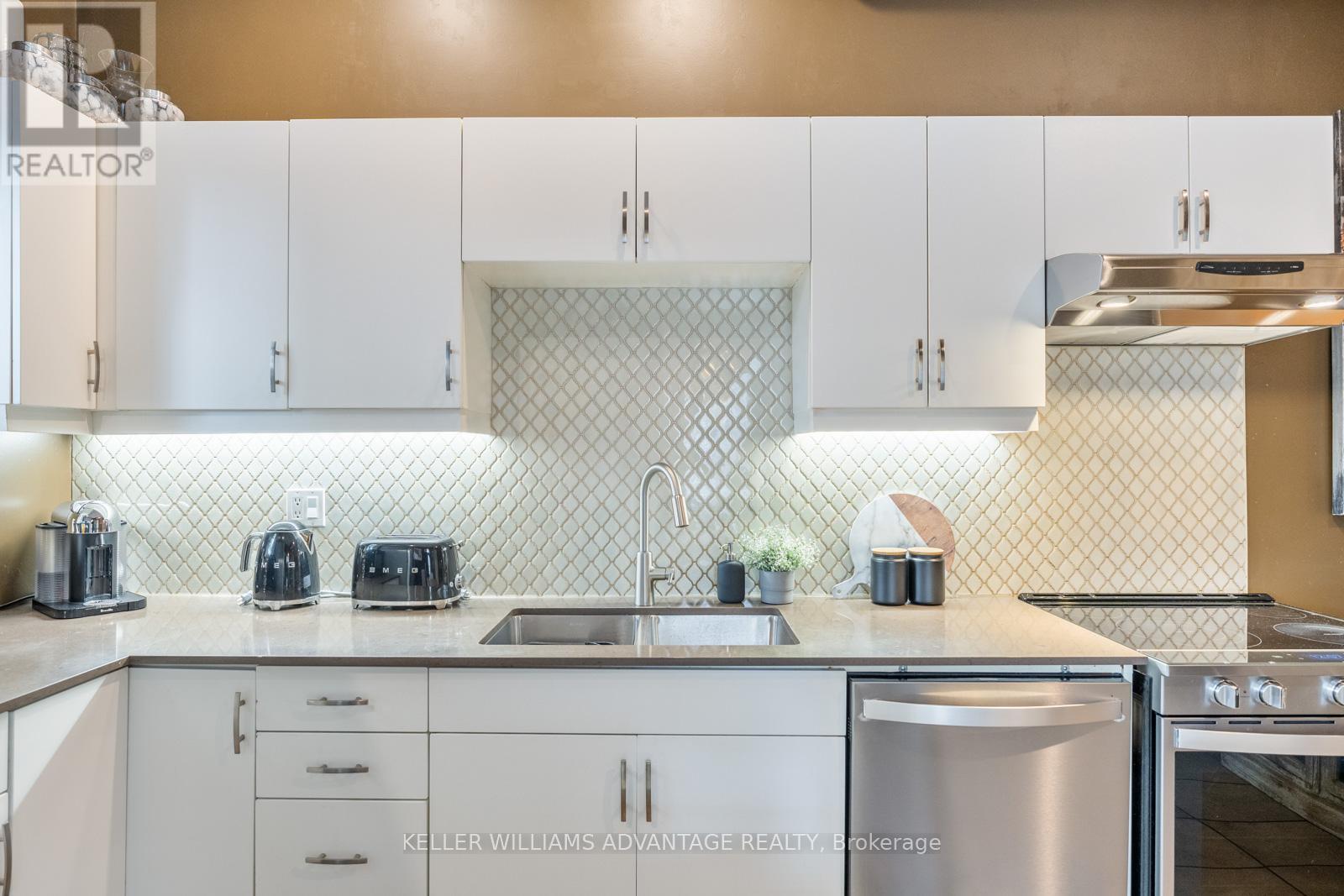3 Bedroom
2 Bathroom
Central Air Conditioning
Heat Pump
$1,099,000
A Perfect Blend of Modern Comfort and Classic Charm This meticulously maintained home seamlessly combines contemporary style with timeless character. With soaring 10-foot ceilings on the main floor and 8-foot ceilings on the second, the moment you walk up to the covered porch and enter, you'll immediately feel at home. The spacious living areas, elegant finishes, and abundance of natural light create a welcoming atmosphere throughout. Boasting 3 large bedrooms, all with generous storage, gleaming hardwood floors, and oversized windows that flood the space with sunlight, there's so much to love about this home. The kitchen is a true centrepiece, featuring sleek cabinetry, stainless steel appliances, and a large island perfect for meal prep and entertaining. Adjacent to the kitchen, the dining area is ideal for hosting both intimate dinners and larger gatherings. Step outside into your private backyard retreat, complete with a lovely patio area - perfect for enjoying morning coffee or evening sunsets. 632 Woodbine offers the perfect combination of style, functionality, and location. Nestled in the heart of the Beaches, you're just steps away from local shops, cafes, restaurants, parks, top-rated schools, and public transit. Plus, you're just minutes from the famous Boardwalk and Lake Ontario. This beautiful property wont stay on the market long. Don't miss your chance to make it your own! **** EXTRAS **** Excellent school area: Norway Junior Public School, Bowmore Road Jr and Sr Public School, Monarch Park Collegiate. (id:34792)
Property Details
|
MLS® Number
|
E10428834 |
|
Property Type
|
Single Family |
|
Community Name
|
Woodbine Corridor |
|
Features
|
Carpet Free |
|
Structure
|
Shed |
Building
|
Bathroom Total
|
2 |
|
Bedrooms Above Ground
|
3 |
|
Bedrooms Total
|
3 |
|
Appliances
|
Dishwasher, Dryer, Range, Refrigerator, Stove, Washer |
|
Basement Development
|
Finished |
|
Basement Type
|
N/a (finished) |
|
Construction Style Attachment
|
Detached |
|
Cooling Type
|
Central Air Conditioning |
|
Exterior Finish
|
Vinyl Siding, Brick |
|
Flooring Type
|
Hardwood |
|
Foundation Type
|
Brick |
|
Half Bath Total
|
1 |
|
Heating Fuel
|
Natural Gas |
|
Heating Type
|
Heat Pump |
|
Stories Total
|
2 |
|
Type
|
House |
|
Utility Water
|
Municipal Water |
Land
|
Acreage
|
No |
|
Sewer
|
Sanitary Sewer |
|
Size Depth
|
133 Ft ,3 In |
|
Size Frontage
|
24 Ft ,6 In |
|
Size Irregular
|
24.5 X 133.25 Ft |
|
Size Total Text
|
24.5 X 133.25 Ft |
Rooms
| Level |
Type |
Length |
Width |
Dimensions |
|
Second Level |
Primary Bedroom |
5.23 m |
3.83 m |
5.23 m x 3.83 m |
|
Second Level |
Bedroom 2 |
3.32 m |
2.93 m |
3.32 m x 2.93 m |
|
Second Level |
Bedroom 3 |
3.92 m |
3.01 m |
3.92 m x 3.01 m |
|
Basement |
Recreational, Games Room |
6.81 m |
4.81 m |
6.81 m x 4.81 m |
|
Basement |
Laundry Room |
4.43 m |
3.55 m |
4.43 m x 3.55 m |
|
Main Level |
Living Room |
4.21 m |
3.59 m |
4.21 m x 3.59 m |
|
Main Level |
Dining Room |
4.18 m |
3.59 m |
4.18 m x 3.59 m |
|
Main Level |
Kitchen |
4.73 m |
3.92 m |
4.73 m x 3.92 m |
https://www.realtor.ca/real-estate/27660861/632-woodbine-avenue-toronto-woodbine-corridor-woodbine-corridor











































