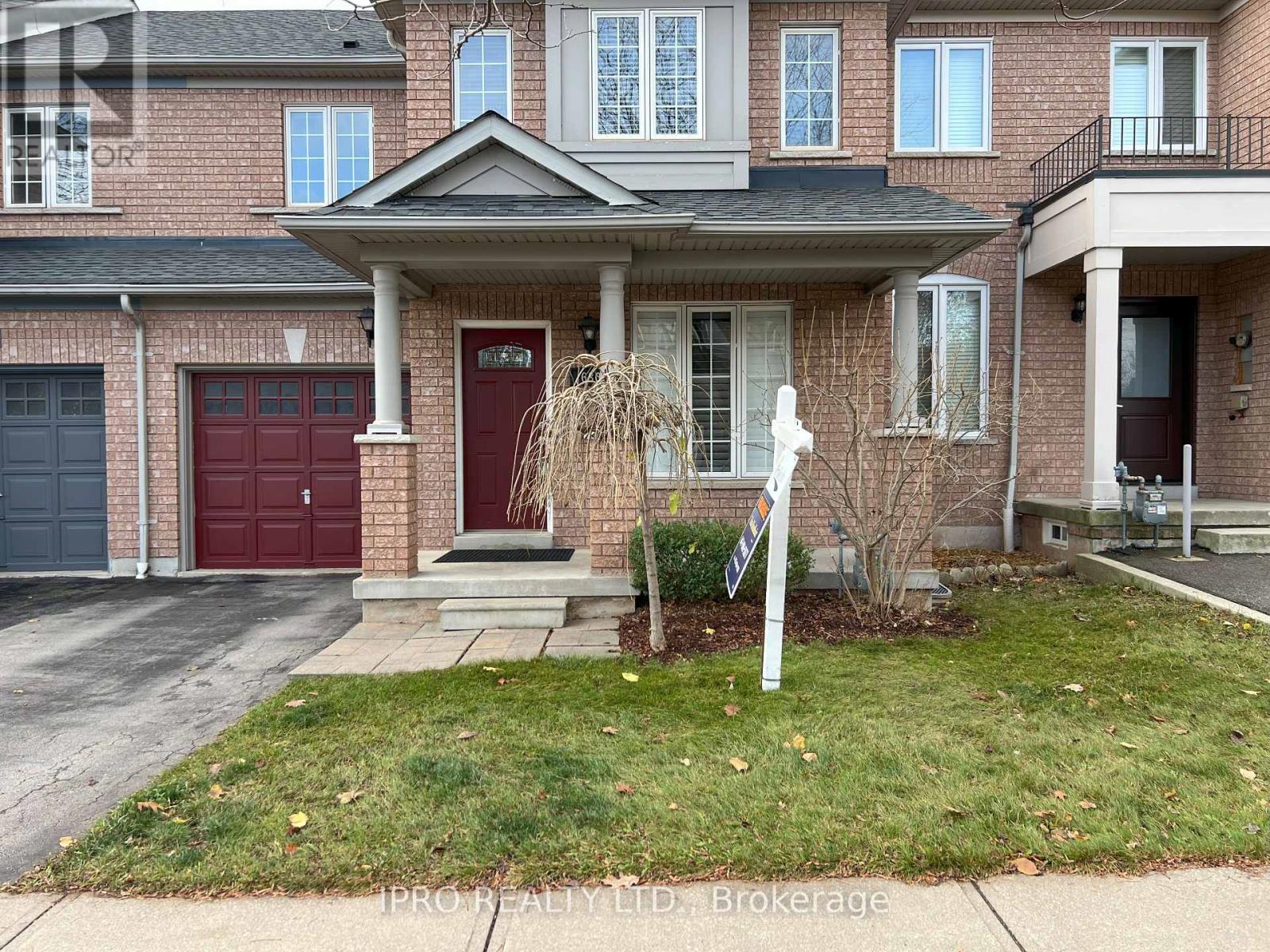3 Bedroom
3 Bathroom
Fireplace
Central Air Conditioning
Forced Air
$3,500 Monthly
Welcome to 630 Julia Avenue! A rarely available 3 bedroom, 2.5 bathroom home in desirable South Burlington neighbourhood of Pinedale. This family-friendly freehold townhouse features a bright, open concept living space with engineered hardwood and ceramic floors on the main level. The eat-in kitchen is perfect for family meals, and has a walk out to a private fenced & landscaped backyard! The primary suite is large, with double closets and a full ensuite. 2nd and 3rd bedrooms are a great size as well. The fully finished basement provides a family room for movie night, office space, storage and laundry. Located south of QEW in close proximity to the lake, parks, walking trails & shopping amenities. New Costco coming soon. Easy highway access & minutes to the GO station. Great school district! **** EXTRAS **** Fridge, new electrical stove, built-in dishwasher, hood, all ELF's & ceiling fans, all California shutters & window blinds, EGDO w/remote, furnace (2019), centrail air, gas line to BBQ, HWT owned (2019) (id:34792)
Property Details
|
MLS® Number
|
W11821425 |
|
Property Type
|
Single Family |
|
Community Name
|
Appleby |
|
Parking Space Total
|
2 |
Building
|
Bathroom Total
|
3 |
|
Bedrooms Above Ground
|
3 |
|
Bedrooms Total
|
3 |
|
Amenities
|
Separate Electricity Meters |
|
Appliances
|
Water Heater |
|
Basement Development
|
Finished |
|
Basement Type
|
N/a (finished) |
|
Construction Style Attachment
|
Attached |
|
Cooling Type
|
Central Air Conditioning |
|
Exterior Finish
|
Aluminum Siding, Brick Facing |
|
Fireplace Present
|
Yes |
|
Foundation Type
|
Unknown |
|
Half Bath Total
|
1 |
|
Heating Fuel
|
Natural Gas |
|
Heating Type
|
Forced Air |
|
Stories Total
|
2 |
|
Type
|
Row / Townhouse |
|
Utility Water
|
Municipal Water |
Parking
Land
|
Acreage
|
No |
|
Sewer
|
Sanitary Sewer |
Rooms
| Level |
Type |
Length |
Width |
Dimensions |
|
Second Level |
Primary Bedroom |
|
|
Measurements not available |
|
Second Level |
Bedroom 2 |
|
|
Measurements not available |
|
Second Level |
Bedroom 3 |
|
|
Measurements not available |
|
Basement |
Office |
|
|
Measurements not available |
|
Basement |
Recreational, Games Room |
|
|
Measurements not available |
|
Basement |
Laundry Room |
|
|
Measurements not available |
|
Basement |
Cold Room |
|
|
Measurements not available |
|
Main Level |
Living Room |
|
|
Measurements not available |
|
Main Level |
Dining Room |
|
|
Measurements not available |
|
Main Level |
Kitchen |
|
|
Measurements not available |
|
Main Level |
Eating Area |
|
|
Measurements not available |
https://www.realtor.ca/real-estate/27698437/630-julia-avenue-burlington-appleby-appleby


















