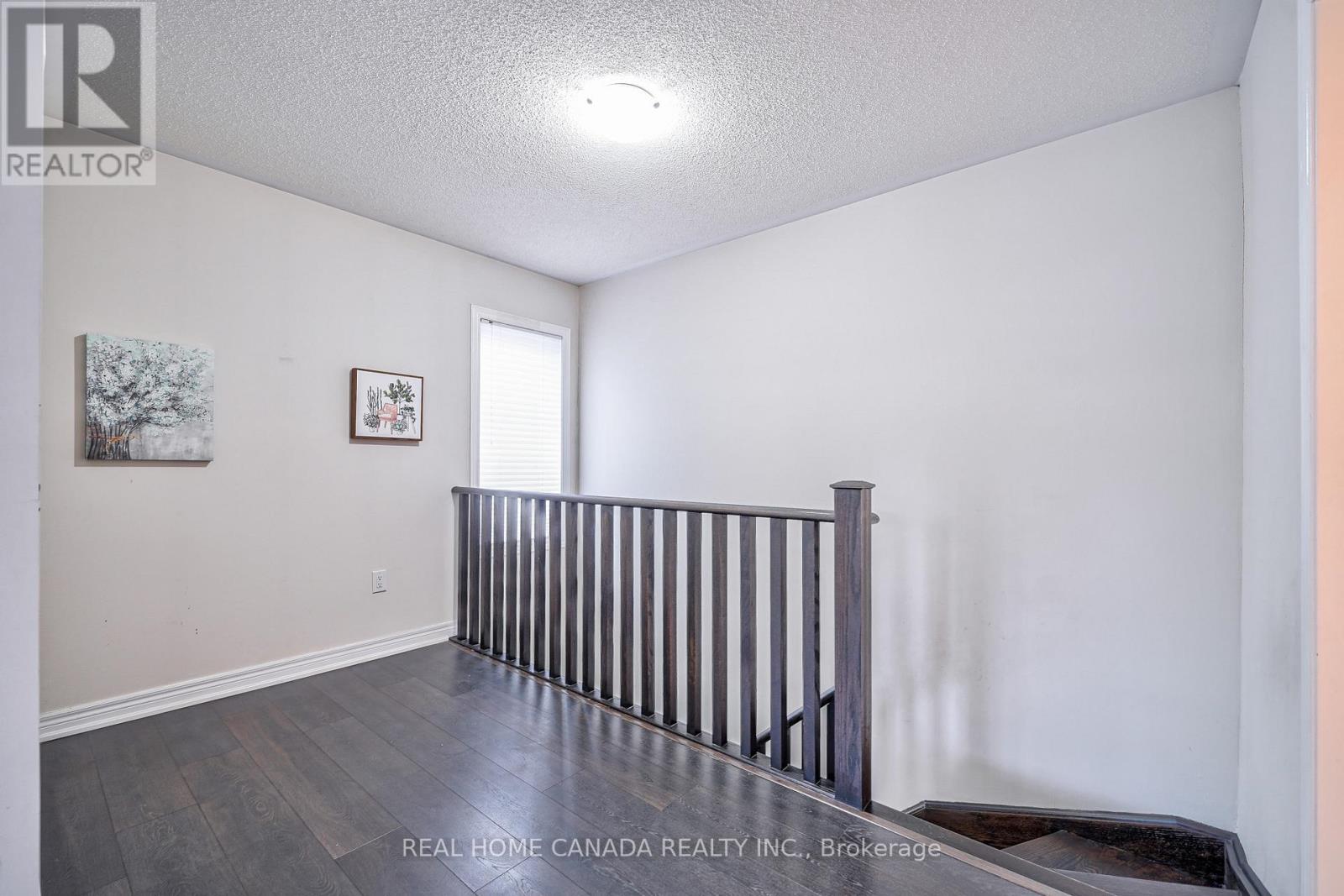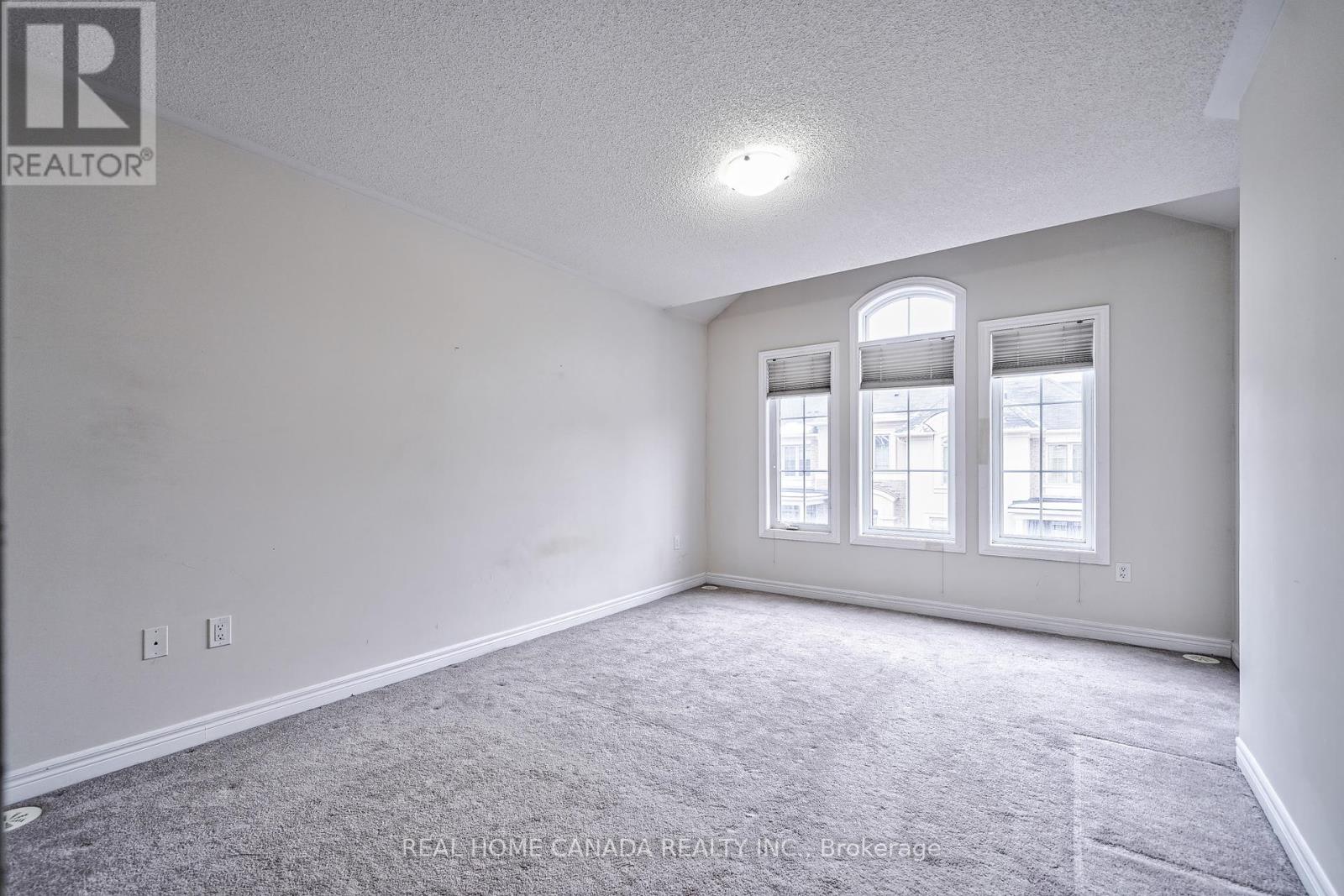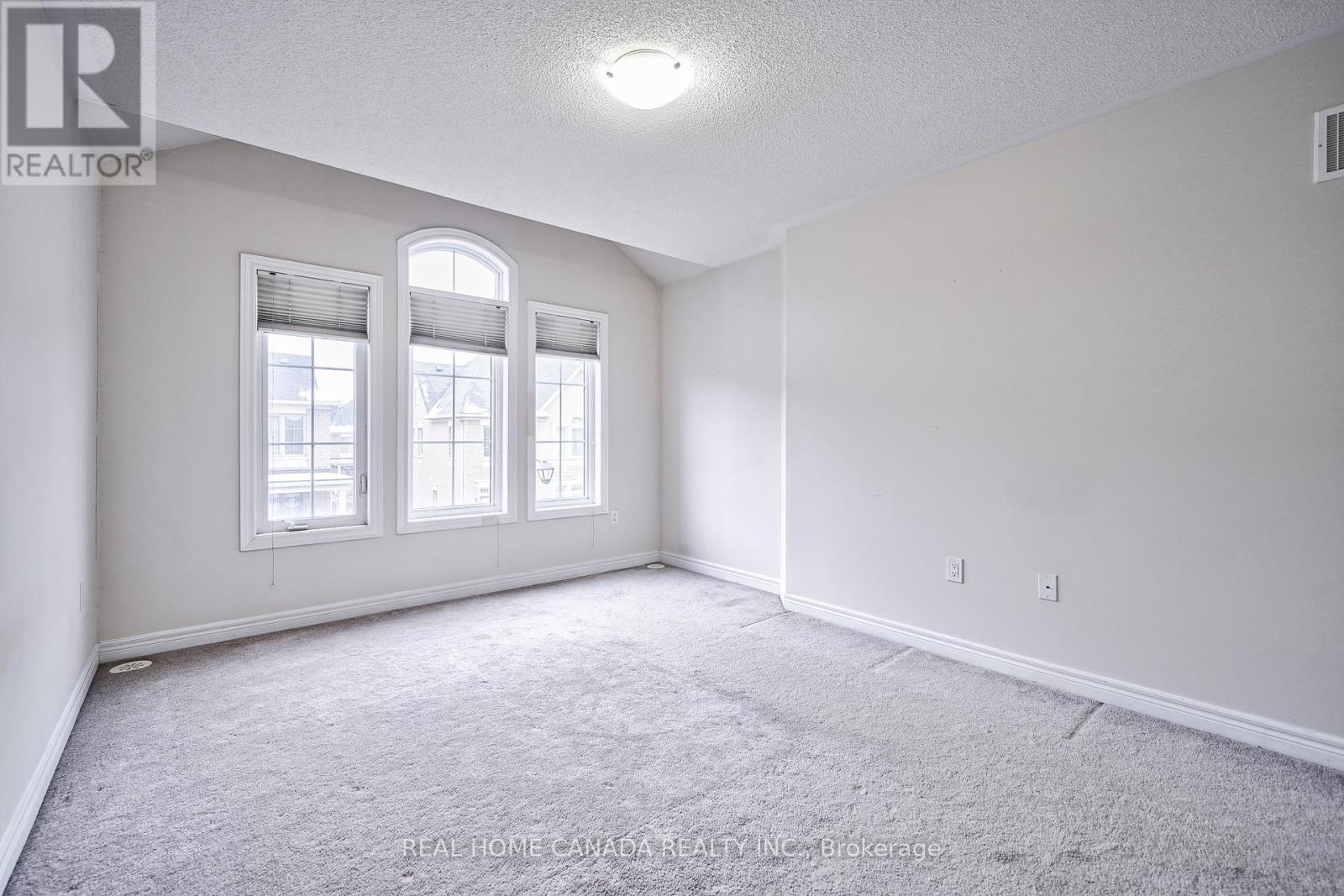(855) 500-SOLD
Info@SearchRealty.ca
63 - 2435 Greenwich Drive Home For Sale Oakville (West Oak Trails), Ontario L6M 0S4
W9512926
Instantly Display All Photos
Complete this form to instantly display all photos and information. View as many properties as you wish.
2 Bedroom
2 Bathroom
Central Air Conditioning
Forced Air
$3,050 Monthly
Executive End-Unit Townhome In Sought After West Oak Trails. Immaculately Kept & Freshly Painted. Modern Kitchen W/ Breakfast Bar & Ss Appliances. Open Concept Living/Dining Rm Highlighted By Soaring 9Ft Ceilings, Filled W/ Natural Light Via Oversized Windows & W/O To Balcony. Solid Oak Staircase. Two Spacious Bedrooms W/ 4Pc Washroom & Study Area. Convenient Access To Garage From Foyer. Very Convenient Location. Close to Shops, Restaurants, Parks & Schools. (id:34792)
Property Details
| MLS® Number | W9512926 |
| Property Type | Single Family |
| Community Name | West Oak Trails |
| Parking Space Total | 2 |
Building
| Bathroom Total | 2 |
| Bedrooms Above Ground | 2 |
| Bedrooms Total | 2 |
| Appliances | Dishwasher, Dryer, Microwave, Refrigerator, Stove, Washer, Water Heater, Window Coverings |
| Construction Style Attachment | Attached |
| Cooling Type | Central Air Conditioning |
| Exterior Finish | Brick, Stucco |
| Flooring Type | Laminate, Carpeted |
| Foundation Type | Unknown |
| Half Bath Total | 1 |
| Heating Fuel | Natural Gas |
| Heating Type | Forced Air |
| Stories Total | 3 |
| Type | Row / Townhouse |
| Utility Water | Municipal Water |
Parking
| Garage |
Land
| Acreage | No |
| Sewer | Sanitary Sewer |
Rooms
| Level | Type | Length | Width | Dimensions |
|---|---|---|---|---|
| Second Level | Living Room | 3.81 m | 3.51 m | 3.81 m x 3.51 m |
| Second Level | Dining Room | 3.02 m | 2.62 m | 3.02 m x 2.62 m |
| Second Level | Kitchen | 4.29 m | 2.59 m | 4.29 m x 2.59 m |
| Third Level | Primary Bedroom | 4.95 m | 3.51 m | 4.95 m x 3.51 m |
| Third Level | Bedroom 2 | 3.56 m | 2.74 m | 3.56 m x 2.74 m |
| Third Level | Study | 2.74 m | 2.1 m | 2.74 m x 2.1 m |
| Ground Level | Foyer | 2.21 m | 1.73 m | 2.21 m x 1.73 m |
| Ground Level | Laundry Room | 1.7 m | 1.14 m | 1.7 m x 1.14 m |






























