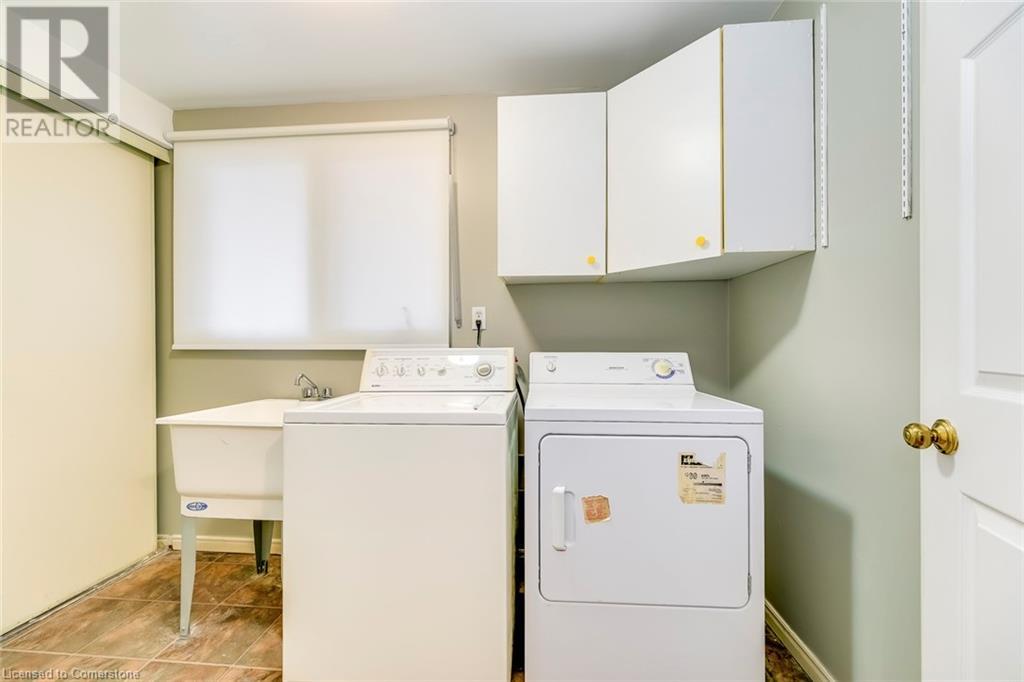2 Bedroom
1 Bathroom
1150 sqft
2 Level
Central Air Conditioning
Forced Air
$2,700 Monthly
Prime Oakville Rental! Experience lakeside living in this stunning Ground level unit - 2 bedroom rental. Step right into luxury living just steps away from the picturesque lakefront. Enjoy morning strolls along the tranquil shoreline or indulge in the vibrant local scene within walking distance. 2 Bedrooms, 1 Bathroom, Ensuite Laundry, Large Backyard. This unit boasts new patio doors and blinds. Enjoy a spacious living room with laminate flooring and windows overlooking the front yard. Both generous-sized bedrooms feature large windows, closets, and laminate flooring. Directly across from Sir John Colborne Park. Just steps away from the lake 1 garage parking spot 2 outdoor parking spots included (id:34792)
Property Details
|
MLS® Number
|
40673054 |
|
Property Type
|
Single Family |
|
Parking Space Total
|
3 |
Building
|
Bathroom Total
|
1 |
|
Bedrooms Above Ground
|
2 |
|
Bedrooms Total
|
2 |
|
Appliances
|
Dryer, Refrigerator, Stove, Washer |
|
Architectural Style
|
2 Level |
|
Basement Type
|
None |
|
Construction Style Attachment
|
Detached |
|
Cooling Type
|
Central Air Conditioning |
|
Exterior Finish
|
Brick, Metal |
|
Foundation Type
|
Block |
|
Heating Fuel
|
Natural Gas |
|
Heating Type
|
Forced Air |
|
Stories Total
|
2 |
|
Size Interior
|
1150 Sqft |
|
Type
|
House |
|
Utility Water
|
Municipal Water |
Parking
Land
|
Access Type
|
Road Access |
|
Acreage
|
No |
|
Sewer
|
Municipal Sewage System |
|
Size Depth
|
81 Ft |
|
Size Frontage
|
67 Ft |
|
Size Total Text
|
Under 1/2 Acre |
|
Zoning Description
|
Rl2-0 |
Rooms
| Level |
Type |
Length |
Width |
Dimensions |
|
Main Level |
Laundry Room |
|
|
Measurements not available |
|
Main Level |
3pc Bathroom |
|
|
Measurements not available |
|
Main Level |
Bedroom |
|
|
10'7'' x 10'5'' |
|
Main Level |
Bedroom |
|
|
12'4'' x 10'9'' |
|
Main Level |
Kitchen |
|
|
12'0'' x 10'6'' |
|
Main Level |
Living Room |
|
|
19'2'' x 11'0'' |
https://www.realtor.ca/real-estate/27614216/62-third-line-unit-lower-u-oakville














