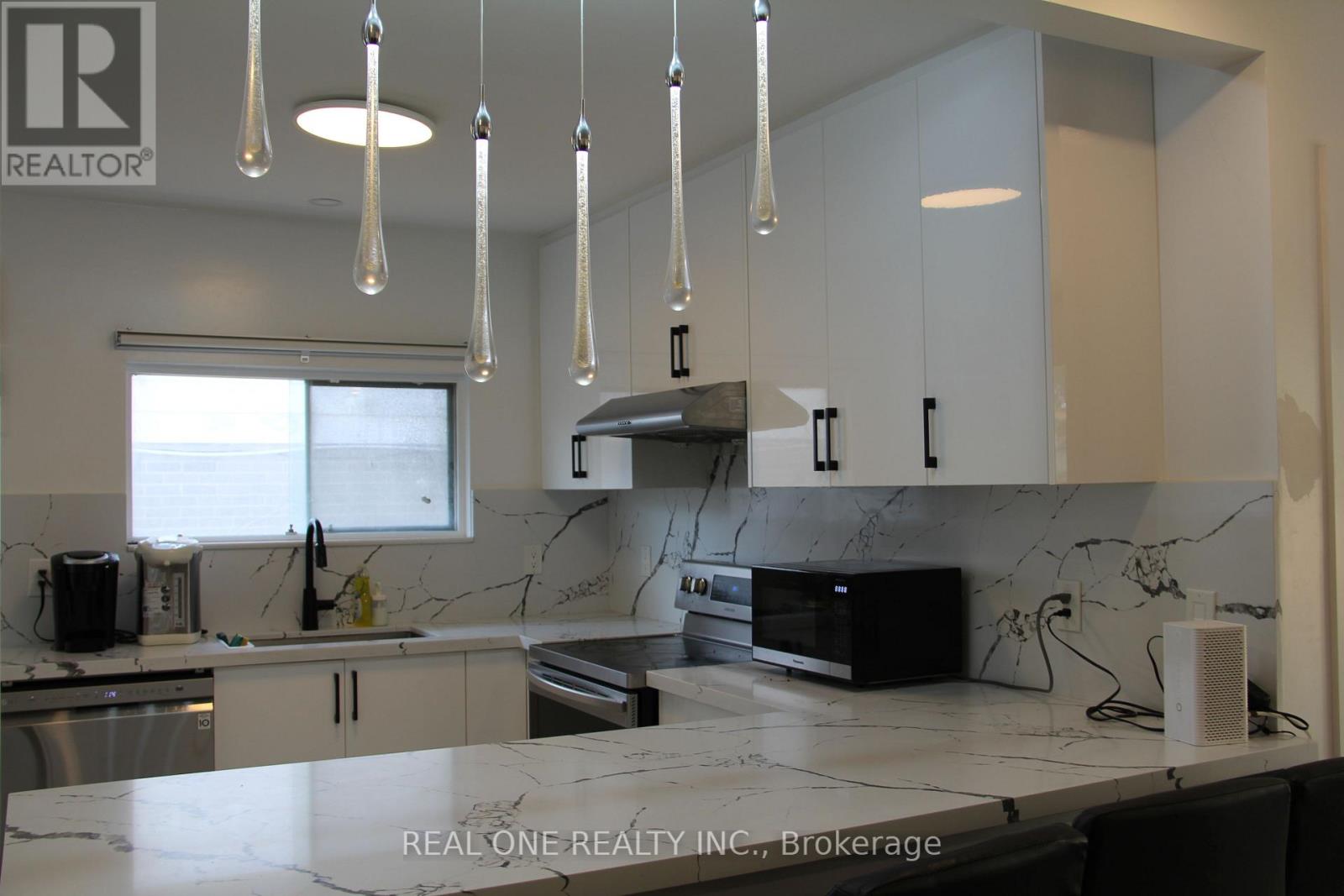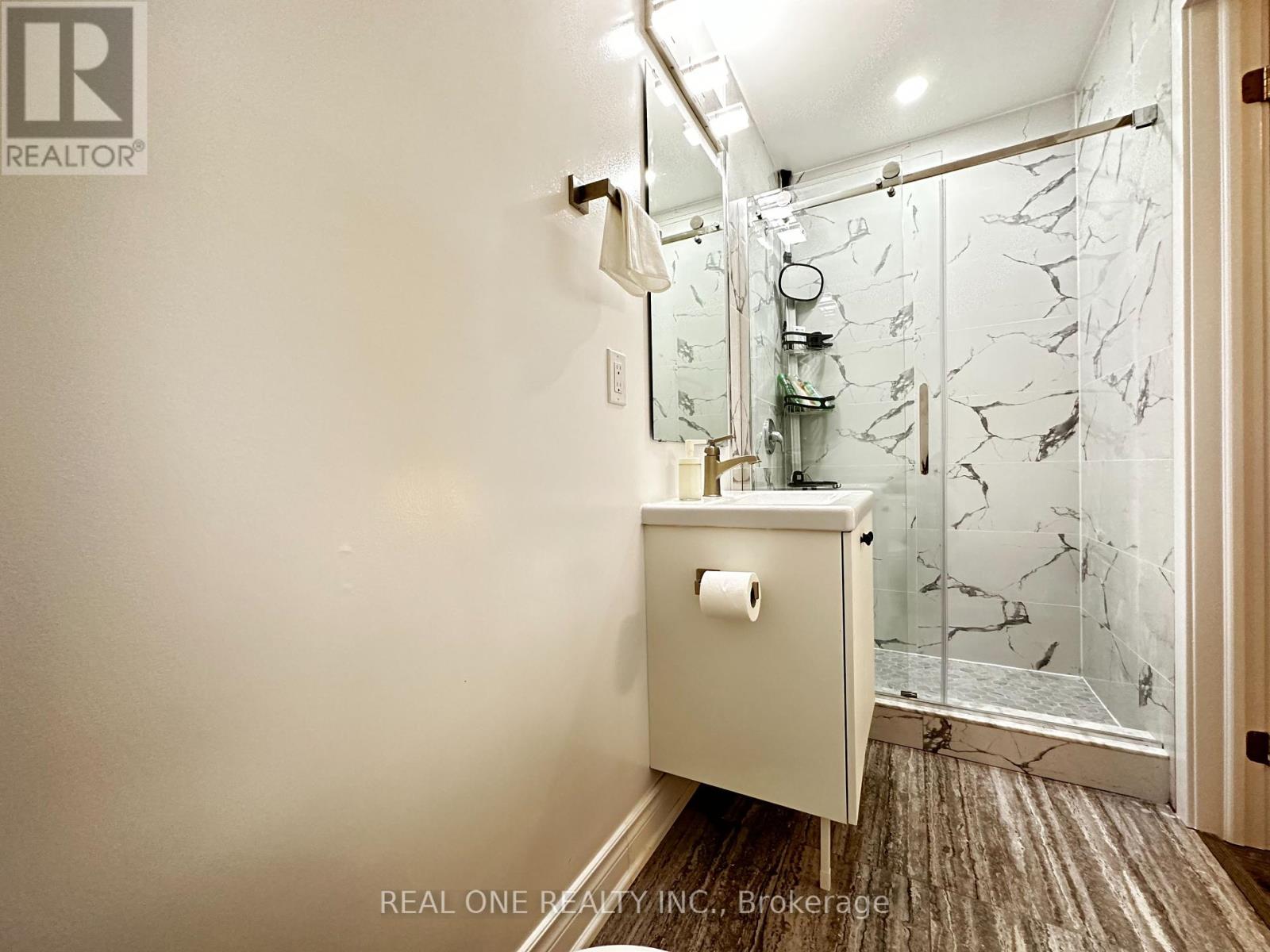7 Bedroom
4 Bathroom
Central Air Conditioning
Forced Air
$1,190,000
Excellent Neighborhoods With Agincourt High School Area. Bright, Spacious Backsplit 4 with 5+2 Bedrooms, 1+1 kitchens and 4 Bathrooms. Local Shopping, Public Transit & 401.Ideal for large or multigenerational families. New Roof 2024. Generous eat-in kitchen, a spacious living room walk out to landscaping backyard, fully fenced and private backyard. Future Sheppard Subway Extension. **** EXTRAS **** Existing: Fridge, Stove, Dishwasher, Washer And Dryer. All Window Coverings & All Electric Light Fixture. (id:34792)
Property Details
|
MLS® Number
|
E9368480 |
|
Property Type
|
Single Family |
|
Community Name
|
Agincourt South-Malvern West |
|
Parking Space Total
|
3 |
Building
|
Bathroom Total
|
4 |
|
Bedrooms Above Ground
|
5 |
|
Bedrooms Below Ground
|
2 |
|
Bedrooms Total
|
7 |
|
Basement Features
|
Apartment In Basement, Separate Entrance |
|
Basement Type
|
N/a |
|
Construction Style Attachment
|
Semi-detached |
|
Construction Style Split Level
|
Backsplit |
|
Cooling Type
|
Central Air Conditioning |
|
Exterior Finish
|
Aluminum Siding, Brick |
|
Flooring Type
|
Laminate, Ceramic |
|
Foundation Type
|
Poured Concrete |
|
Heating Fuel
|
Natural Gas |
|
Heating Type
|
Forced Air |
|
Type
|
House |
|
Utility Water
|
Municipal Water |
Parking
Land
|
Acreage
|
No |
|
Sewer
|
Sanitary Sewer |
|
Size Depth
|
150 Ft |
|
Size Frontage
|
30 Ft |
|
Size Irregular
|
30 X 150 Ft |
|
Size Total Text
|
30 X 150 Ft |
|
Zoning Description
|
Res |
Rooms
| Level |
Type |
Length |
Width |
Dimensions |
|
Basement |
Bedroom |
2.9 m |
2.8 m |
2.9 m x 2.8 m |
|
Basement |
Bedroom |
2.9 m |
2.8 m |
2.9 m x 2.8 m |
|
Lower Level |
Bedroom 5 |
3.96 m |
2.42 m |
3.96 m x 2.42 m |
|
Upper Level |
Living Room |
6.45 m |
3.8 m |
6.45 m x 3.8 m |
|
Upper Level |
Bedroom 4 |
3.14 m |
2.71 m |
3.14 m x 2.71 m |
|
Upper Level |
Kitchen |
4.8 m |
2.4 m |
4.8 m x 2.4 m |
|
Upper Level |
Primary Bedroom |
4.35 m |
3.03 m |
4.35 m x 3.03 m |
|
Upper Level |
Bedroom 2 |
3.95 m |
3 m |
3.95 m x 3 m |
|
Upper Level |
Bedroom 3 |
2.82 m |
2.77 m |
2.82 m x 2.77 m |
Utilities
|
Cable
|
Installed |
|
Sewer
|
Installed |
https://www.realtor.ca/real-estate/27468679/62-glenstroke-drive-toronto-agincourt-south-malvern-west-agincourt-south-malvern-west






































