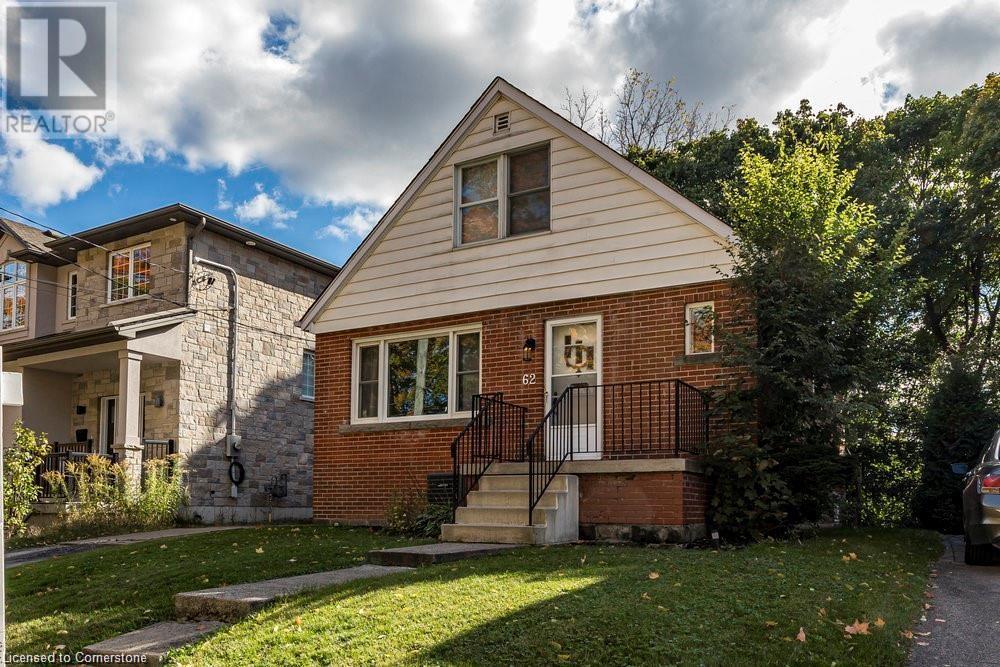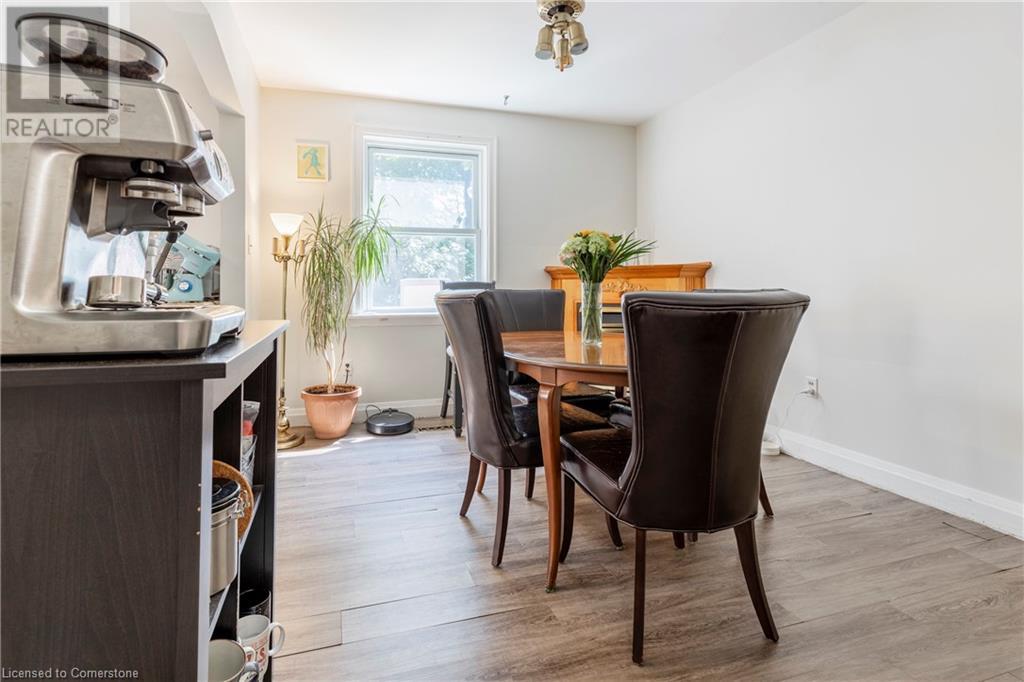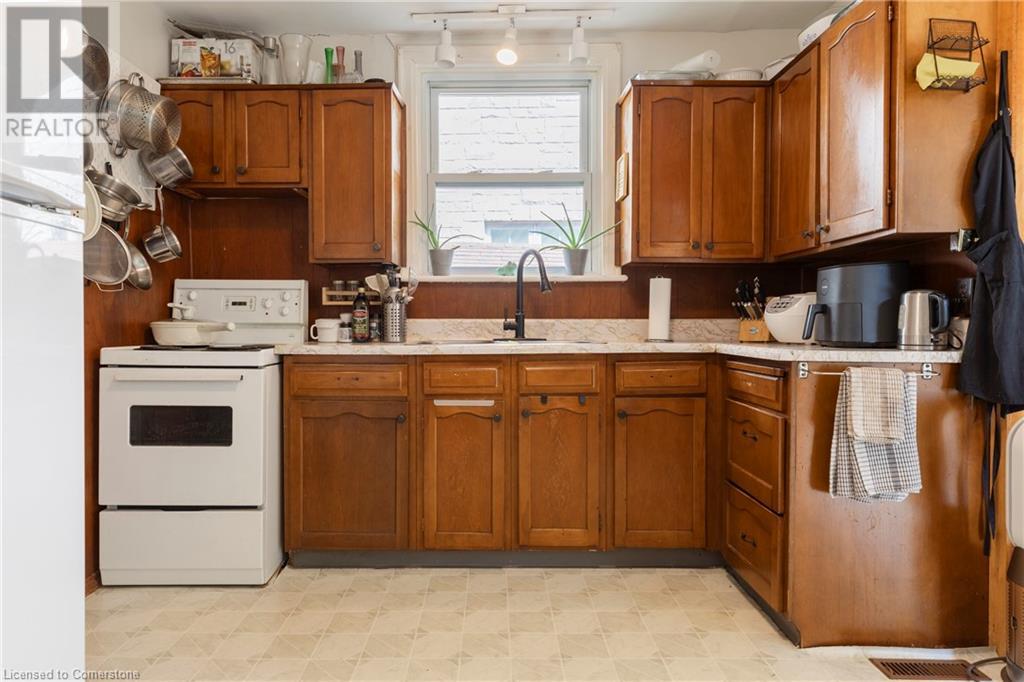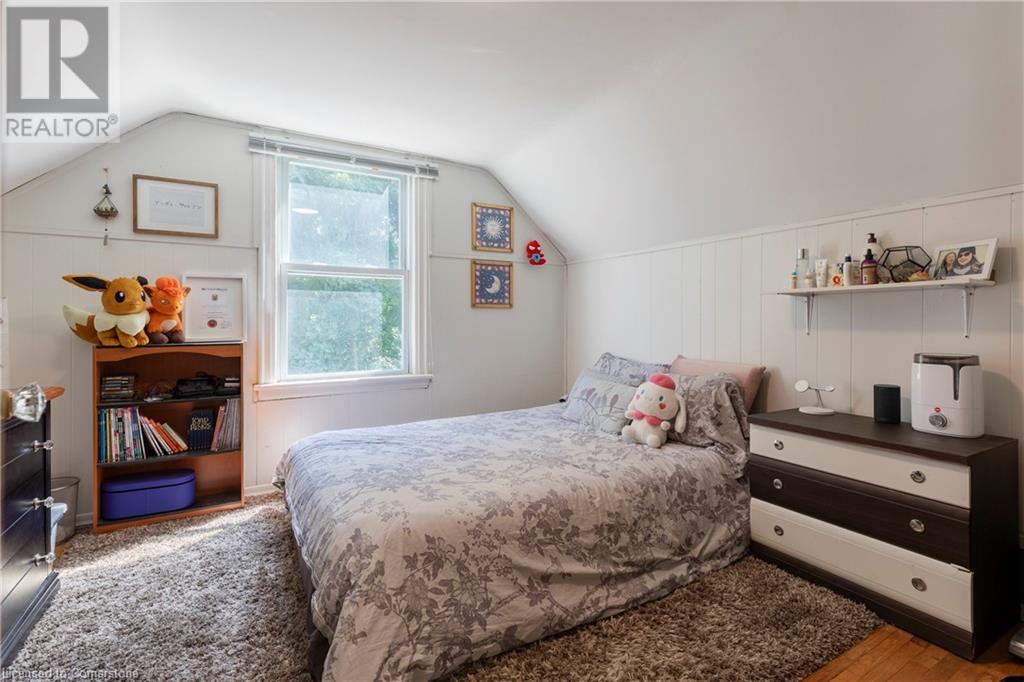4 Bedroom
1424 sqft
Central Air Conditioning
$899,900
On a quiet and highly sought-after street, this exceptional property presents a unique opportunity for those looking to create their perfect home. This charming 1.5 storey home offers so much potential over its finished 3 levels. Don't miss your chance to renovate or build your dream home. The rare 40 by 132-foot lot in the heart of Old Dundas features views form its ravine lot complete with mature trees and natural beauty in every direction. This property is truly a gem, with immense potential for first time home buyers, empty nesters and those in-between. Whether you renovate the existing floor plan or add to the footprint this 3+1 bedroom home is such a great opportunity. Living here means being just a few steps away from the historic downtown Dundas, know for its quaint shops, delightful restaurants, great schools, and vibrant community events. Families will appreciate the proximity to excellent schools, while outdoor enthusiasts will love the easy access to the Dundas Driving Park, Dundas Peak, Webster's Falls, and numerous conservation trails perfect for hiking and exploring nature. (id:34792)
Property Details
|
MLS® Number
|
40686108 |
|
Property Type
|
Single Family |
|
Amenities Near By
|
Golf Nearby, Hospital, Park, Place Of Worship, Public Transit, Schools |
|
Features
|
Ravine |
|
Parking Space Total
|
2 |
|
Structure
|
Shed |
Building
|
Bedrooms Above Ground
|
3 |
|
Bedrooms Below Ground
|
1 |
|
Bedrooms Total
|
4 |
|
Basement Development
|
Partially Finished |
|
Basement Type
|
Full (partially Finished) |
|
Construction Style Attachment
|
Detached |
|
Cooling Type
|
Central Air Conditioning |
|
Exterior Finish
|
Brick |
|
Foundation Type
|
Block |
|
Heating Fuel
|
Natural Gas |
|
Stories Total
|
2 |
|
Size Interior
|
1424 Sqft |
|
Type
|
House |
|
Utility Water
|
Municipal Water |
Land
|
Access Type
|
Road Access |
|
Acreage
|
No |
|
Land Amenities
|
Golf Nearby, Hospital, Park, Place Of Worship, Public Transit, Schools |
|
Sewer
|
Septic System |
|
Size Depth
|
132 Ft |
|
Size Frontage
|
33 Ft |
|
Size Total Text
|
Under 1/2 Acre |
|
Zoning Description
|
R2 |
Rooms
| Level |
Type |
Length |
Width |
Dimensions |
|
Second Level |
Bedroom |
|
|
11'4'' x 15'9'' |
|
Second Level |
Bedroom |
|
|
11'4'' x 10'3'' |
|
Basement |
Laundry Room |
|
|
22'2'' x 15'2'' |
|
Basement |
Bedroom |
|
|
11'2'' x 8'7'' |
|
Basement |
Family Room |
|
|
10'10'' x 22'11'' |
|
Main Level |
Bedroom |
|
|
10'3'' x 11'6'' |
|
Main Level |
Dining Room |
|
|
10'2'' x 13'0'' |
|
Main Level |
Sunroom |
|
|
11'6'' x 7'0'' |
|
Main Level |
Kitchen |
|
|
12'1'' x 9'11'' |
|
Main Level |
Living Room |
|
|
12'2'' x 15'4'' |
https://www.realtor.ca/real-estate/27750250/62-alma-street-dundas









































