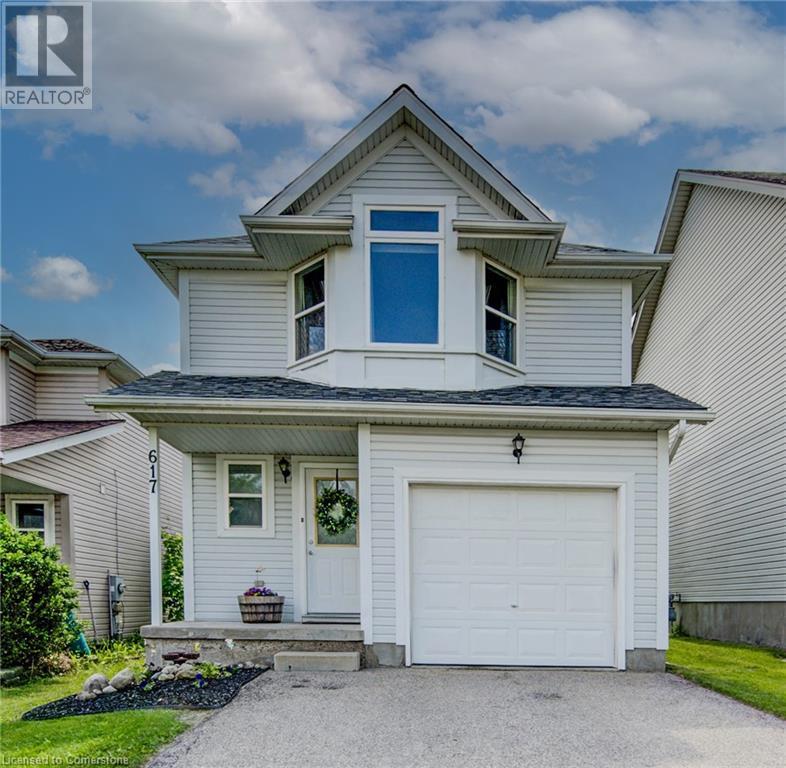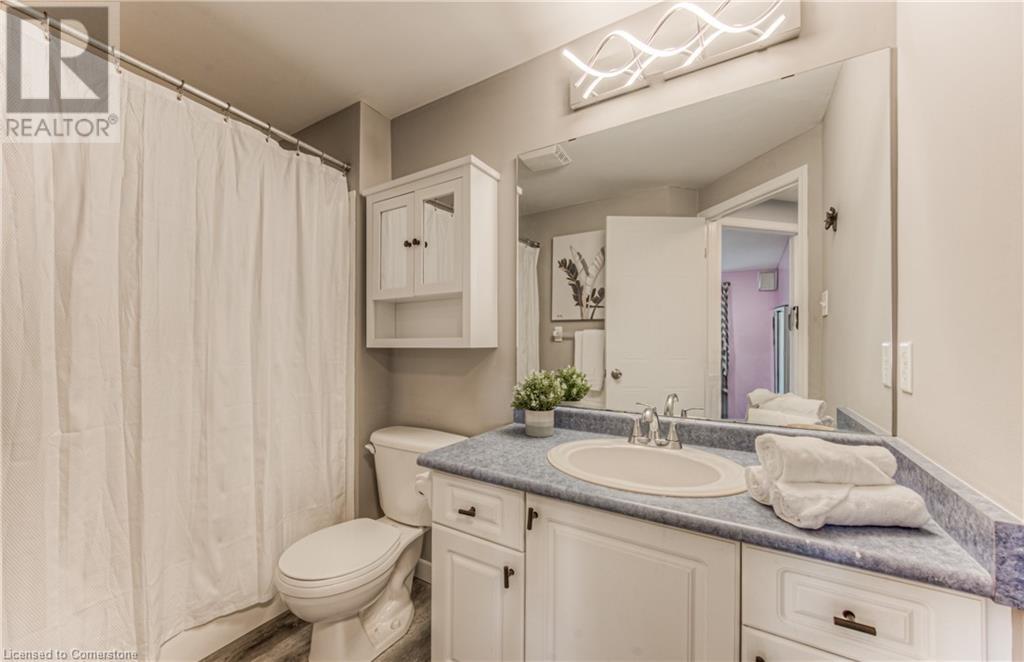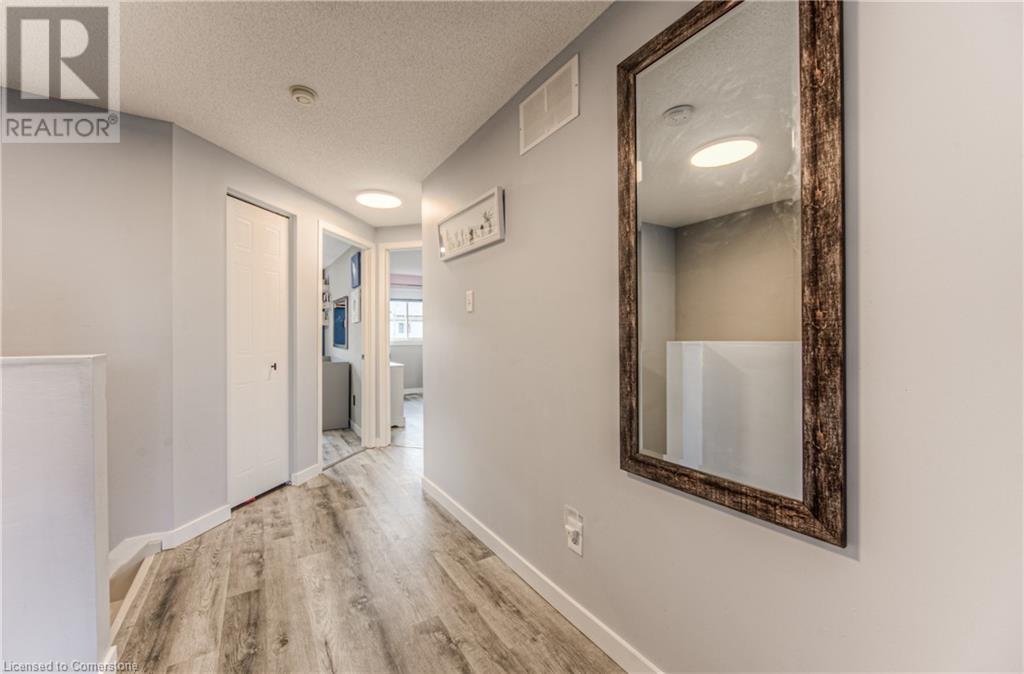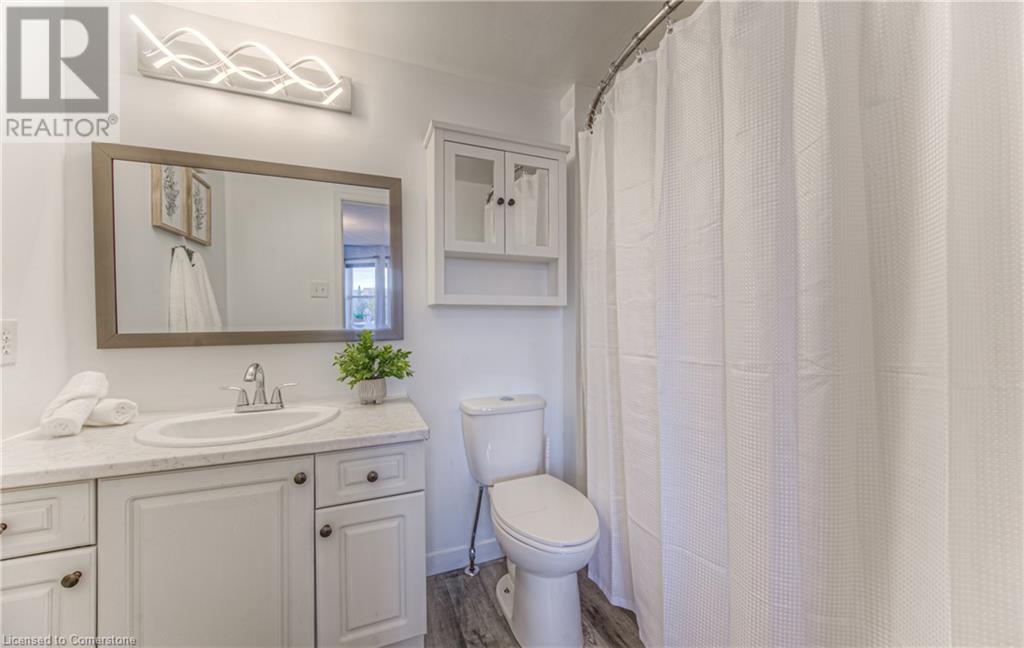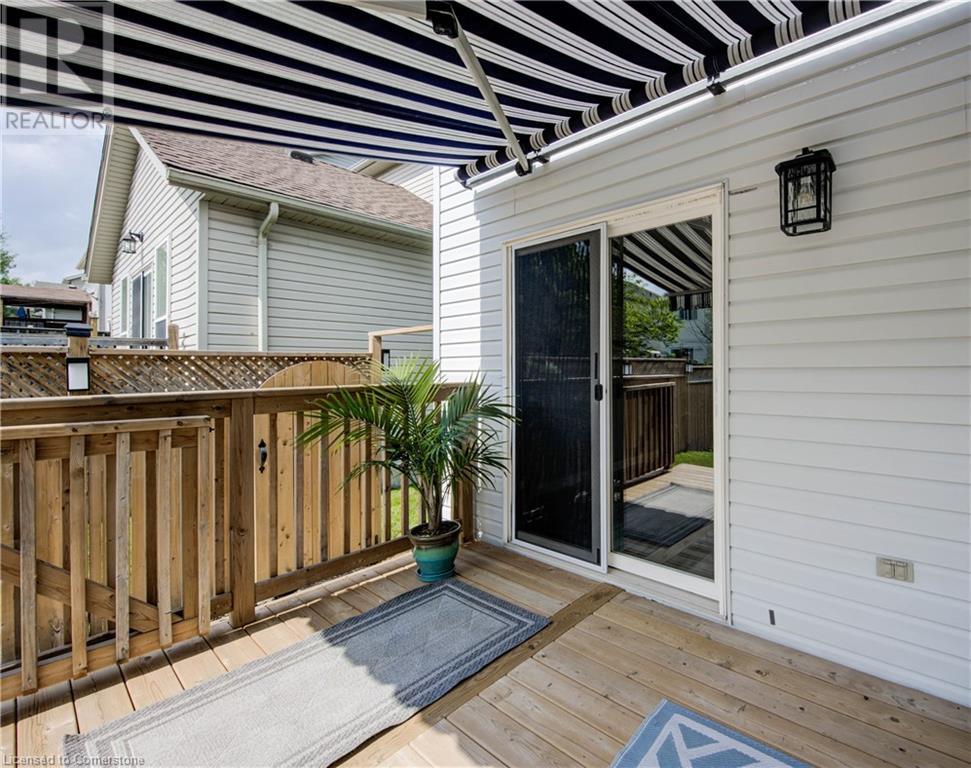3 Bedroom
3 Bathroom
1460 sqft
2 Level
Central Air Conditioning
Forced Air
$774,900
Nestled in the heart of the tranquil Columbia Forest neighborhood this charming 3 bedroom home offers a pretty retreat for modern living. Perfect for those seeking comfort and convenience in a serene suburban setting. This carpet free home is move in ready with new modern flooring throughout, open concept main floor with stainless appliances, sliding patio doors leading out to your brand new deck and fully fenced yard. The second floor features 3 generously sized bedrooms, 4pc main bath, large master bedroom complete with a private ensuite & walk-in closet. The large basement offers a blank canvas for value added improvement to add a 4th bedroom, office or large recreation room c/w 3pc rough-in for a 4 bathroom. Enjoy the convenience of suburban living while being just moments away from all amenities. Excellent school district, parks, shopping centers, and major transportation routes nearby, everything you need is within easy reach. Don't miss the opportunity to make this beautiful property your own. Schedule a showing today and experience the charm and convenience of living in Columbia Forest!! (id:34792)
Property Details
|
MLS® Number
|
40677104 |
|
Property Type
|
Single Family |
|
Amenities Near By
|
Public Transit, Schools, Shopping |
|
Community Features
|
Quiet Area |
|
Features
|
Sump Pump |
|
Parking Space Total
|
3 |
Building
|
Bathroom Total
|
3 |
|
Bedrooms Above Ground
|
3 |
|
Bedrooms Total
|
3 |
|
Appliances
|
Dishwasher, Dryer, Microwave, Refrigerator, Stove, Water Softener, Washer |
|
Architectural Style
|
2 Level |
|
Basement Development
|
Unfinished |
|
Basement Type
|
Full (unfinished) |
|
Constructed Date
|
2002 |
|
Construction Style Attachment
|
Detached |
|
Cooling Type
|
Central Air Conditioning |
|
Exterior Finish
|
Vinyl Siding |
|
Foundation Type
|
Poured Concrete |
|
Half Bath Total
|
1 |
|
Heating Fuel
|
Natural Gas |
|
Heating Type
|
Forced Air |
|
Stories Total
|
2 |
|
Size Interior
|
1460 Sqft |
|
Type
|
House |
|
Utility Water
|
Municipal Water |
Parking
Land
|
Acreage
|
No |
|
Land Amenities
|
Public Transit, Schools, Shopping |
|
Sewer
|
Municipal Sewage System |
|
Size Depth
|
111 Ft |
|
Size Frontage
|
28 Ft |
|
Size Total Text
|
Under 1/2 Acre |
|
Zoning Description
|
R5 |
Rooms
| Level |
Type |
Length |
Width |
Dimensions |
|
Second Level |
4pc Bathroom |
|
|
Measurements not available |
|
Second Level |
Bedroom |
|
|
9'7'' x 12'6'' |
|
Second Level |
Bedroom |
|
|
9'0'' x 12'6'' |
|
Second Level |
4pc Bathroom |
|
|
Measurements not available |
|
Second Level |
Primary Bedroom |
|
|
14'11'' x 14'4'' |
|
Lower Level |
Other |
|
|
18'1'' x 36'4'' |
|
Main Level |
2pc Bathroom |
|
|
Measurements not available |
|
Main Level |
Living Room |
|
|
11'4'' x 15'0'' |
|
Main Level |
Dining Room |
|
|
7'10'' x 12'0'' |
|
Main Level |
Kitchen |
|
|
10'10'' x 9'6'' |
https://www.realtor.ca/real-estate/27650298/617-royal-fern-street-waterloo


