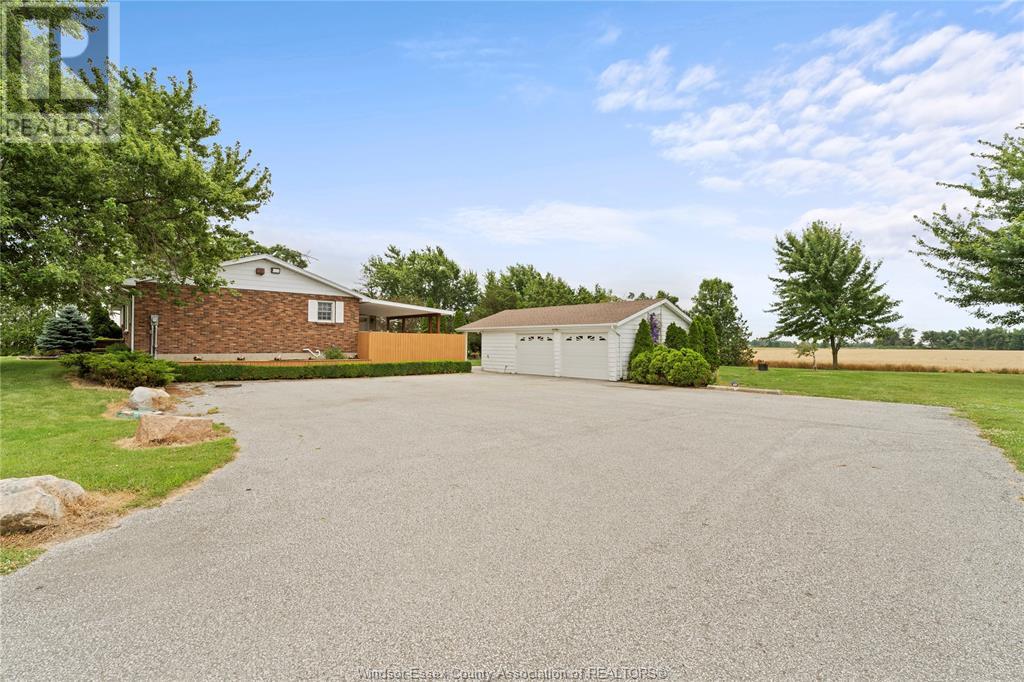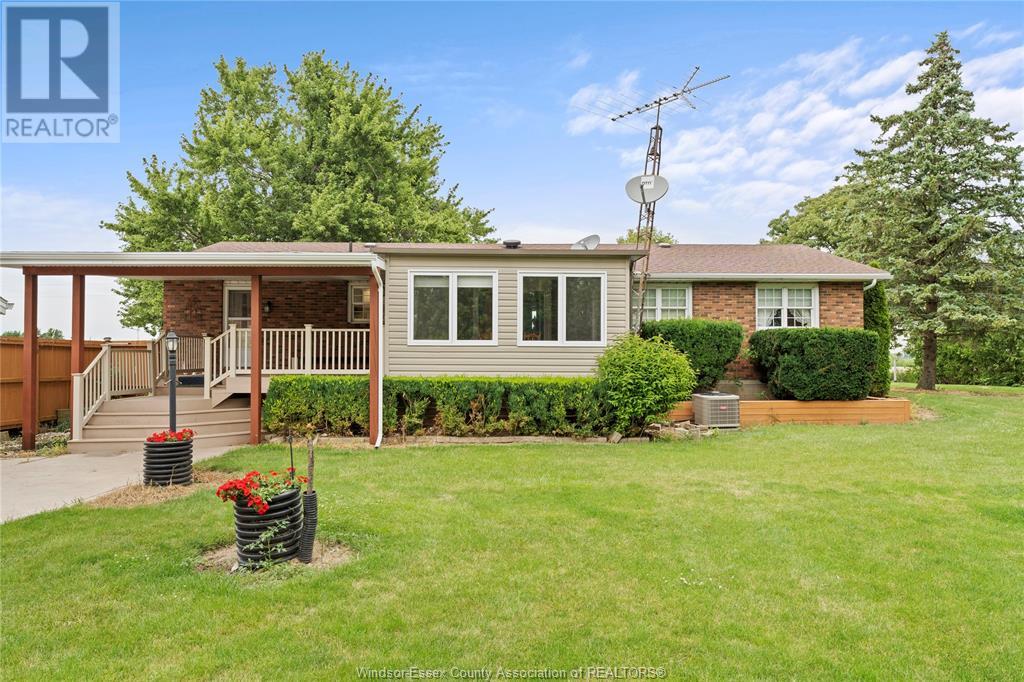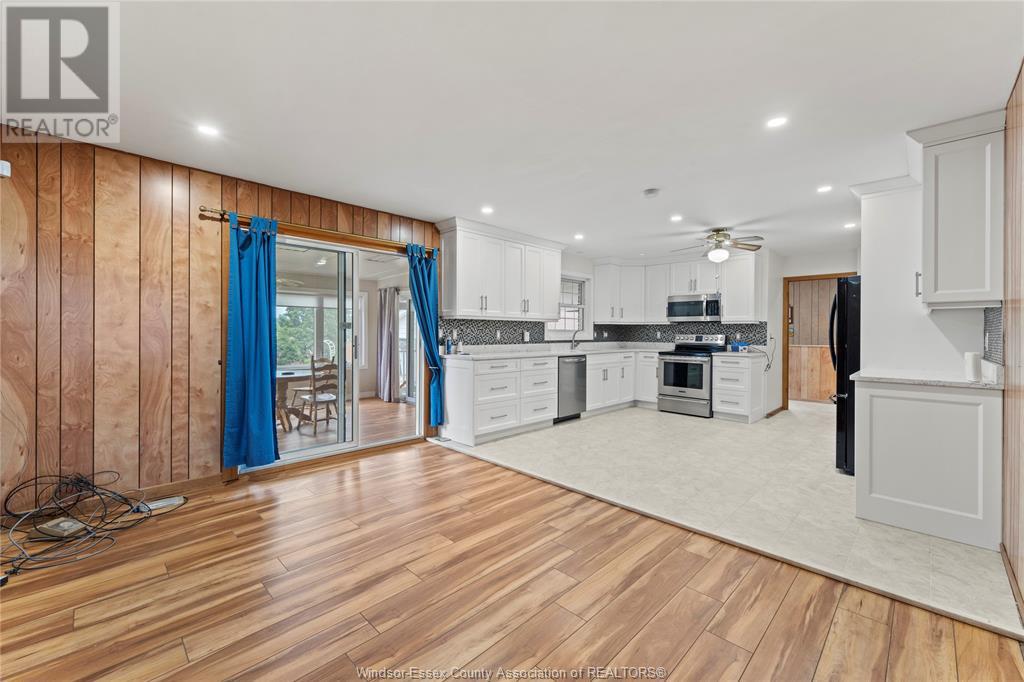3 Bedroom
2 Bathroom
Ranch
Central Air Conditioning
Forced Air
Landscaped
$849,999
Nestled in the county on a beautiful oversized treed lot is this well maintained, large 3 bedroom 1.5 bath home with detached 2.5 car garage. This home boasts loads of room for gatherings with a formal living room, sunroom and large dinning room. This home has the potential for rental income or an in-law suite in the full sized basement with separate entrance awaiting your personal touches. Enjoy watching the beautiful sunsets on your oversized covered porch, after cooking a family dinner in your open concept kitchen. The opportunities are endless with this property which includes a large yard big enough to build on at the side of the home. There is also a large yard behind the home for personal enjoyment. Nothing to do but move in and begin enjoying the quiet and subtle country life. Located 10 minutes to the Town of Kingsville and Essex for easy shopping conveniences. 10 minutes to the 401 for commuters. (id:34792)
Property Details
|
MLS® Number
|
24015687 |
|
Property Type
|
Single Family |
|
Features
|
Double Width Or More Driveway, Paved Driveway |
Building
|
Bathroom Total
|
2 |
|
Bedrooms Above Ground
|
3 |
|
Bedrooms Total
|
3 |
|
Appliances
|
Dishwasher, Dryer, Refrigerator, Stove, Washer |
|
Architectural Style
|
Ranch |
|
Construction Style Attachment
|
Detached |
|
Cooling Type
|
Central Air Conditioning |
|
Exterior Finish
|
Brick |
|
Flooring Type
|
Ceramic/porcelain, Hardwood |
|
Foundation Type
|
Block |
|
Half Bath Total
|
1 |
|
Heating Fuel
|
Natural Gas |
|
Heating Type
|
Forced Air |
|
Stories Total
|
1 |
|
Type
|
House |
Parking
|
Detached Garage
|
|
|
Garage
|
|
|
Inside Entry
|
|
Land
|
Acreage
|
No |
|
Landscape Features
|
Landscaped |
|
Sewer
|
Septic System |
|
Size Irregular
|
495x200 |
|
Size Total Text
|
495x200 |
|
Zoning Description
|
A1 |
Rooms
| Level |
Type |
Length |
Width |
Dimensions |
|
Basement |
Utility Room |
|
|
Measurements not available |
|
Basement |
Other |
|
|
Measurements not available |
|
Main Level |
Dining Nook |
|
|
Measurements not available |
|
Main Level |
4pc Bathroom |
|
|
Measurements not available |
|
Main Level |
2pc Bathroom |
|
|
Measurements not available |
|
Main Level |
Sunroom |
|
|
Measurements not available |
|
Main Level |
Laundry Room |
|
|
Measurements not available |
|
Main Level |
Living Room |
|
|
Measurements not available |
|
Main Level |
Bedroom |
|
|
Measurements not available |
|
Main Level |
Bedroom |
|
|
Measurements not available |
|
Main Level |
Primary Bedroom |
|
|
Measurements not available |
|
Main Level |
Kitchen/dining Room |
|
|
Measurements not available |
https://www.realtor.ca/real-estate/27139432/614-county-rd-8-kingsville












































