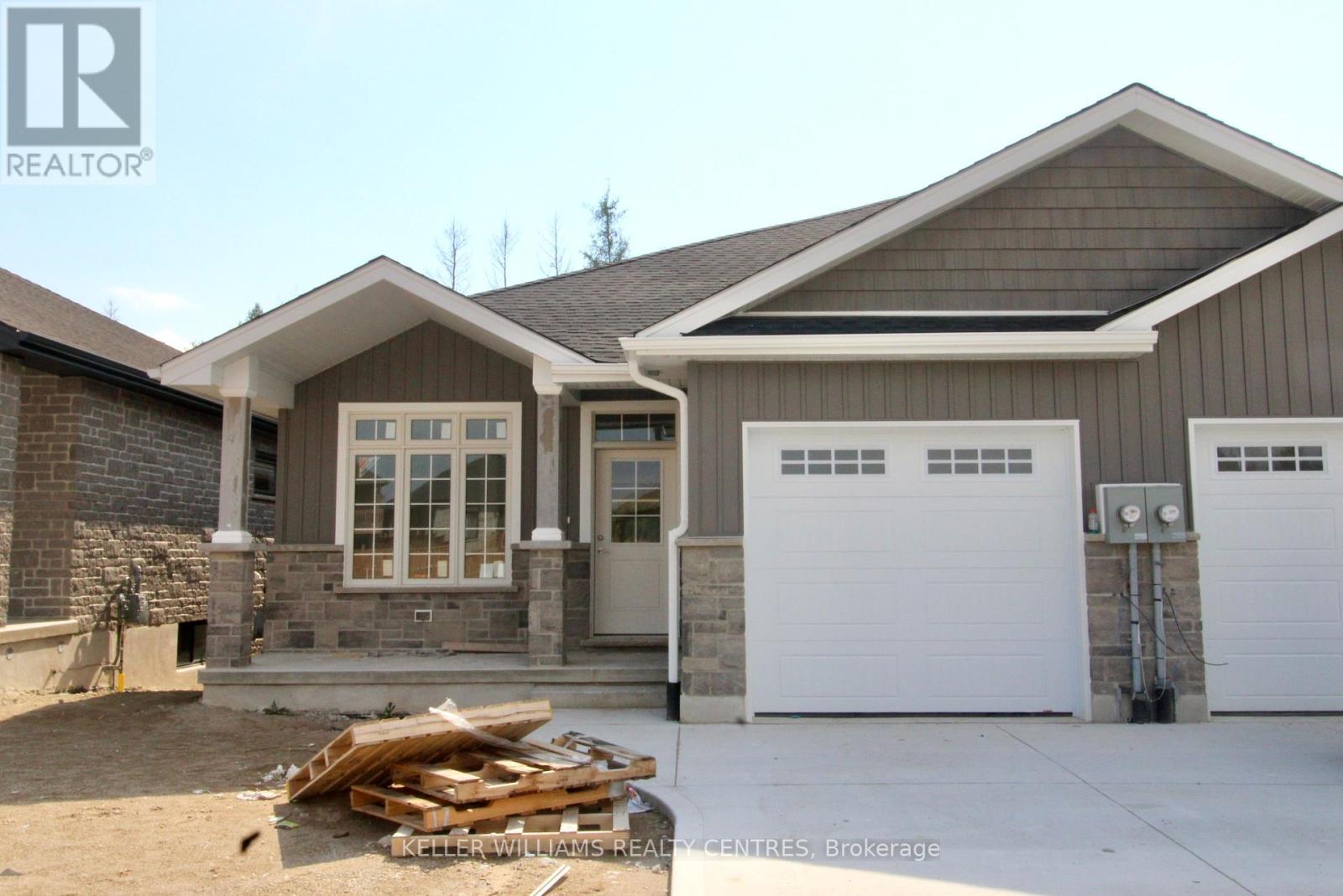(855) 500-SOLD
Info@SearchRealty.ca
614 25th Avenue Home For Sale Hanover, Ontario N4N 3B8
X8346248
Instantly Display All Photos
Complete this form to instantly display all photos and information. View as many properties as you wish.
2 Bedroom
3 Bathroom
Bungalow
Fireplace
Central Air Conditioning, Air Exchanger
Forced Air
$699,900
The one you've been waiting for! Semi-detached bungalow with walkout basement. Main level living with open concept kitchen/living space, dining room, 2 beds and 2 baths and main floor laundry. Walkout from your living space to the covered upper deck offering views of the trees. Bright lower level is finished with 2 more bedrooms, full bath, and large family room with gas fireplace and walkout to your beautiful back yard. Home is located in a great new subdivision of Hanover close to many amenities. (id:34792)
Property Details
| MLS® Number | X8346248 |
| Property Type | Single Family |
| Community Name | Hanover |
| Amenities Near By | Hospital, Place Of Worship, Schools |
| Community Features | Community Centre |
| Parking Space Total | 2 |
Building
| Bathroom Total | 3 |
| Bedrooms Above Ground | 2 |
| Bedrooms Total | 2 |
| Appliances | Garage Door Opener Remote(s) |
| Architectural Style | Bungalow |
| Basement Development | Finished |
| Basement Features | Walk Out |
| Basement Type | N/a (finished) |
| Construction Style Attachment | Semi-detached |
| Cooling Type | Central Air Conditioning, Air Exchanger |
| Exterior Finish | Stone, Vinyl Siding |
| Fireplace Present | Yes |
| Foundation Type | Poured Concrete |
| Half Bath Total | 1 |
| Heating Fuel | Natural Gas |
| Heating Type | Forced Air |
| Stories Total | 1 |
| Type | House |
| Utility Water | Municipal Water |
Parking
| Attached Garage |
Land
| Acreage | No |
| Land Amenities | Hospital, Place Of Worship, Schools |
| Sewer | Sanitary Sewer |
| Size Depth | 162 Ft ,3 In |
| Size Frontage | 30 Ft ,6 In |
| Size Irregular | 30.55 X 162.28 Ft |
| Size Total Text | 30.55 X 162.28 Ft|under 1/2 Acre |
| Zoning Description | R3-30 |
Rooms
| Level | Type | Length | Width | Dimensions |
|---|---|---|---|---|
| Ground Level | Foyer | 1.32 m | 3.66 m | 1.32 m x 3.66 m |
| Ground Level | Dining Room | 4.29 m | 3.68 m | 4.29 m x 3.68 m |
| Ground Level | Kitchen | 8.71 m | 4.11 m | 8.71 m x 4.11 m |
| Ground Level | Primary Bedroom | 3.66 m | 4.37 m | 3.66 m x 4.37 m |
| Ground Level | Bedroom | 2.9 m | 3.05 m | 2.9 m x 3.05 m |
Utilities
| Cable | Available |
| Sewer | Installed |
https://www.realtor.ca/real-estate/26905807/614-25th-avenue-hanover-hanover





















