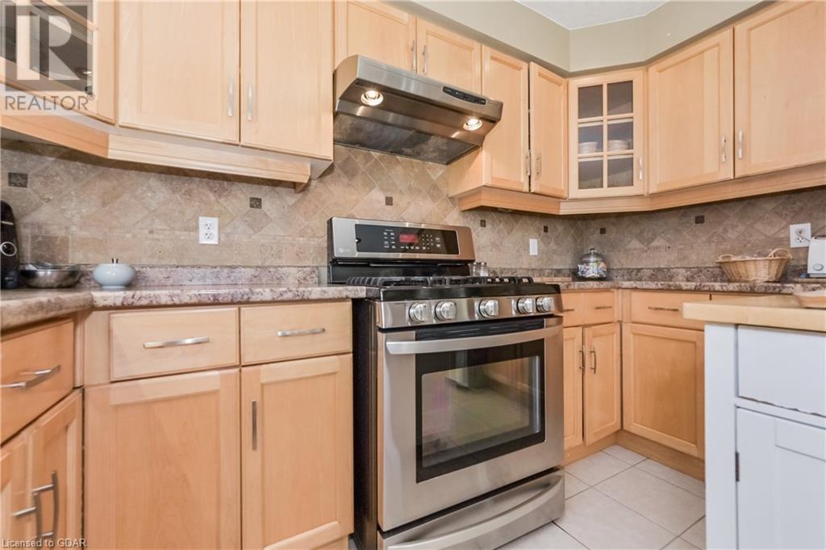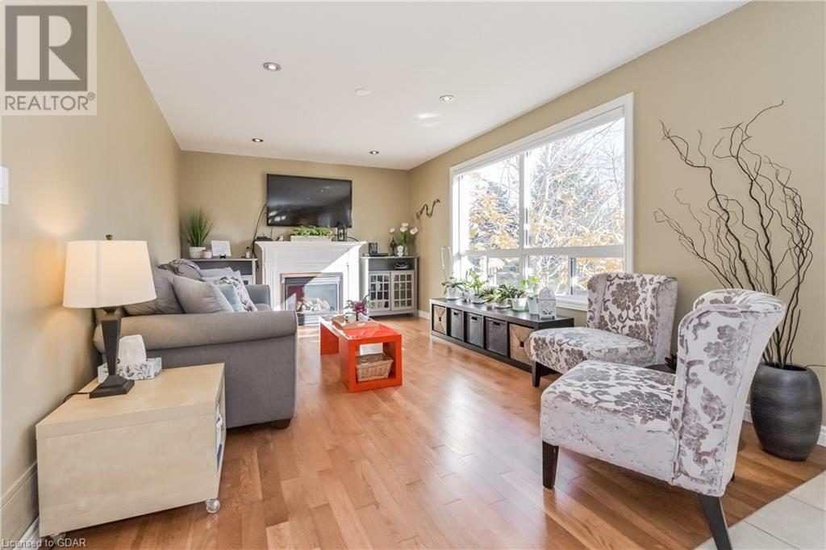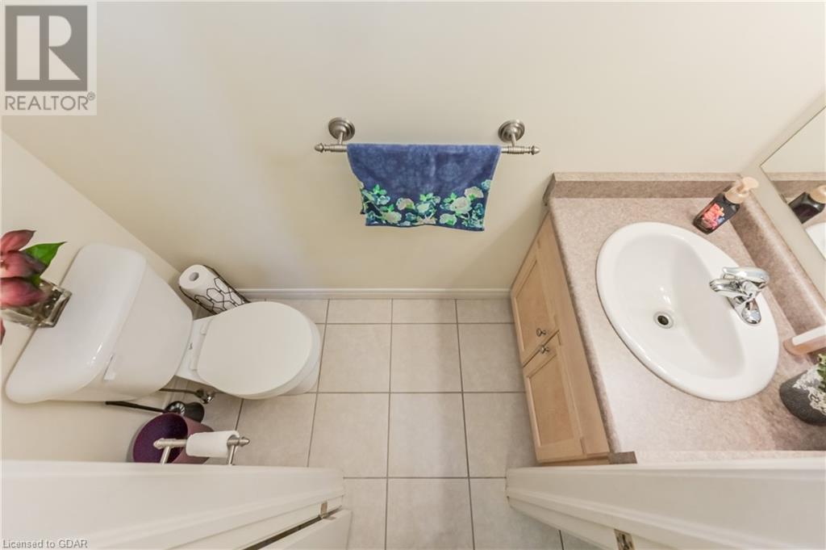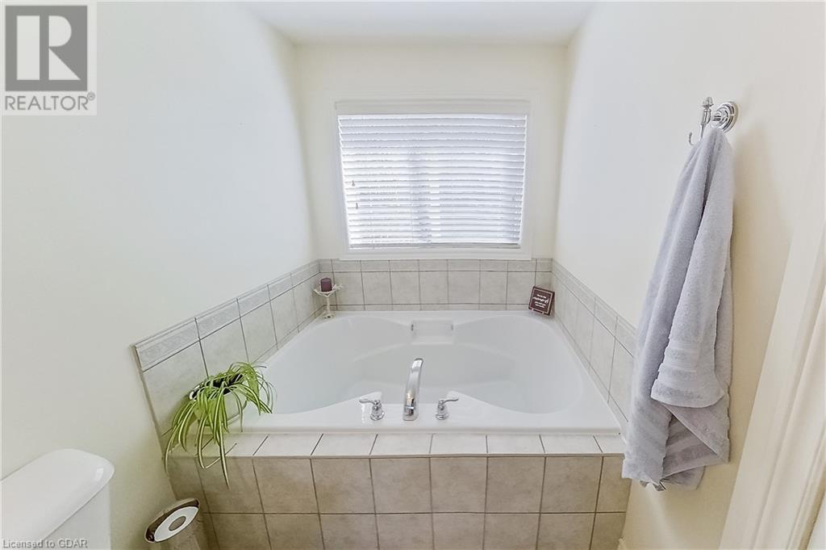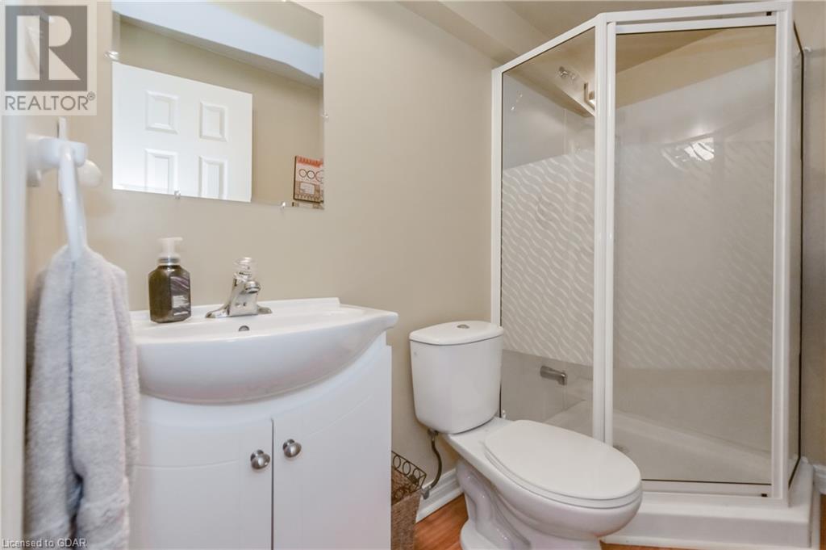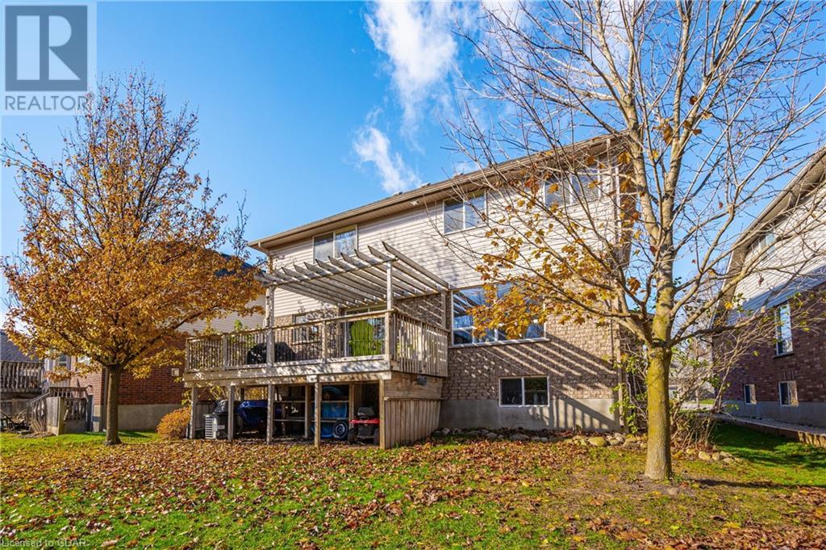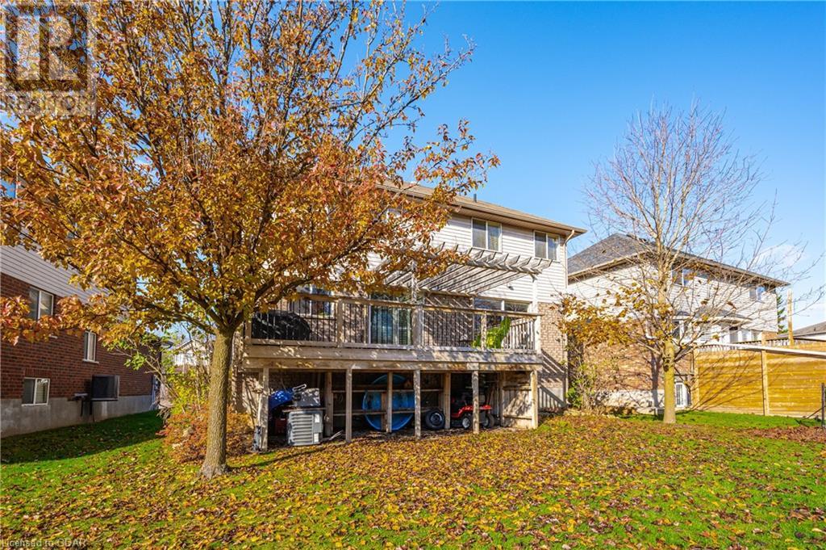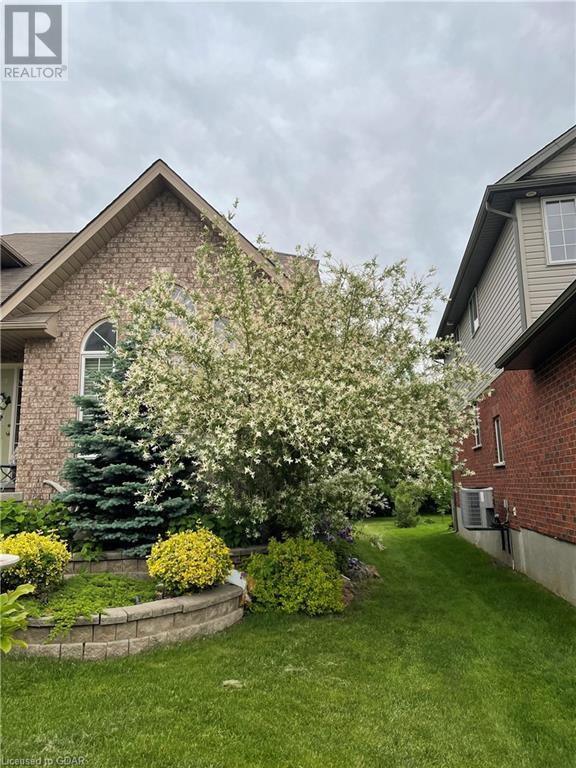3 Bedroom
4 Bathroom
3083 sqft
2 Level
Fireplace
Central Air Conditioning
Forced Air, Heat Pump
$950,000
This amazing 2 story home has everything one can ask for. The main level has an open living room, a very bright and spacious eat in kitchen with a walk out to a large Deck and family room with Gas Fireplace. The fully finished basement has an exercise room, 3 piece bathroom and Large rec-room. You will find upstairs a large master bedroom with a 4 piece ensuite, 2 more large size bedrooms and 4piece bathroom. It has a large private backyard that is beautifully landscaped and backing onto a forest area. This home wont disappoint, so book your appointment today. (id:34792)
Property Details
|
MLS® Number
|
40679003 |
|
Property Type
|
Single Family |
|
Amenities Near By
|
Hospital, Place Of Worship, Schools, Shopping |
|
Communication Type
|
High Speed Internet |
|
Community Features
|
Quiet Area, School Bus |
|
Features
|
Paved Driveway, Automatic Garage Door Opener |
|
Parking Space Total
|
4 |
Building
|
Bathroom Total
|
4 |
|
Bedrooms Above Ground
|
3 |
|
Bedrooms Total
|
3 |
|
Appliances
|
Central Vacuum, Dishwasher, Refrigerator, Stove, Water Softener, Garage Door Opener |
|
Architectural Style
|
2 Level |
|
Basement Development
|
Finished |
|
Basement Type
|
Full (finished) |
|
Constructed Date
|
2008 |
|
Construction Style Attachment
|
Detached |
|
Cooling Type
|
Central Air Conditioning |
|
Exterior Finish
|
Brick, Vinyl Siding |
|
Fire Protection
|
Alarm System |
|
Fireplace Present
|
Yes |
|
Fireplace Total
|
1 |
|
Foundation Type
|
Poured Concrete |
|
Half Bath Total
|
1 |
|
Heating Fuel
|
Natural Gas |
|
Heating Type
|
Forced Air, Heat Pump |
|
Stories Total
|
2 |
|
Size Interior
|
3083 Sqft |
|
Type
|
House |
|
Utility Water
|
Municipal Water |
Parking
Land
|
Access Type
|
Road Access |
|
Acreage
|
No |
|
Land Amenities
|
Hospital, Place Of Worship, Schools, Shopping |
|
Sewer
|
Municipal Sewage System |
|
Size Depth
|
118 Ft |
|
Size Frontage
|
46 Ft |
|
Size Total Text
|
Under 1/2 Acre |
|
Zoning Description
|
Res |
Rooms
| Level |
Type |
Length |
Width |
Dimensions |
|
Second Level |
Primary Bedroom |
|
|
20'1'' x 15'3'' |
|
Second Level |
Bedroom |
|
|
10'5'' x 19'2'' |
|
Second Level |
Bedroom |
|
|
10'3'' x 11'4'' |
|
Second Level |
Full Bathroom |
|
|
Measurements not available |
|
Second Level |
4pc Bathroom |
|
|
Measurements not available |
|
Basement |
Utility Room |
|
|
10'2'' x 14'8'' |
|
Basement |
Recreation Room |
|
|
17'1'' x 34'9'' |
|
Basement |
Gym |
|
|
17'1'' x 13'5'' |
|
Basement |
3pc Bathroom |
|
|
Measurements not available |
|
Main Level |
2pc Bathroom |
|
|
Measurements not available |
|
Main Level |
Living Room |
|
|
11'3'' x 15'2'' |
|
Main Level |
Laundry Room |
|
|
8'10'' x 9'3'' |
|
Main Level |
Kitchen |
|
|
11'4'' x 10'8'' |
|
Main Level |
Family Room |
|
|
11'4'' x 13'5'' |
|
Main Level |
Dining Room |
|
|
9'0'' x 13'5'' |
|
Main Level |
Breakfast |
|
|
13'7'' x 9'8'' |
Utilities
|
Cable
|
Available |
|
Electricity
|
Available |
|
Natural Gas
|
Available |
https://www.realtor.ca/real-estate/27664775/613-black-street-fergus













