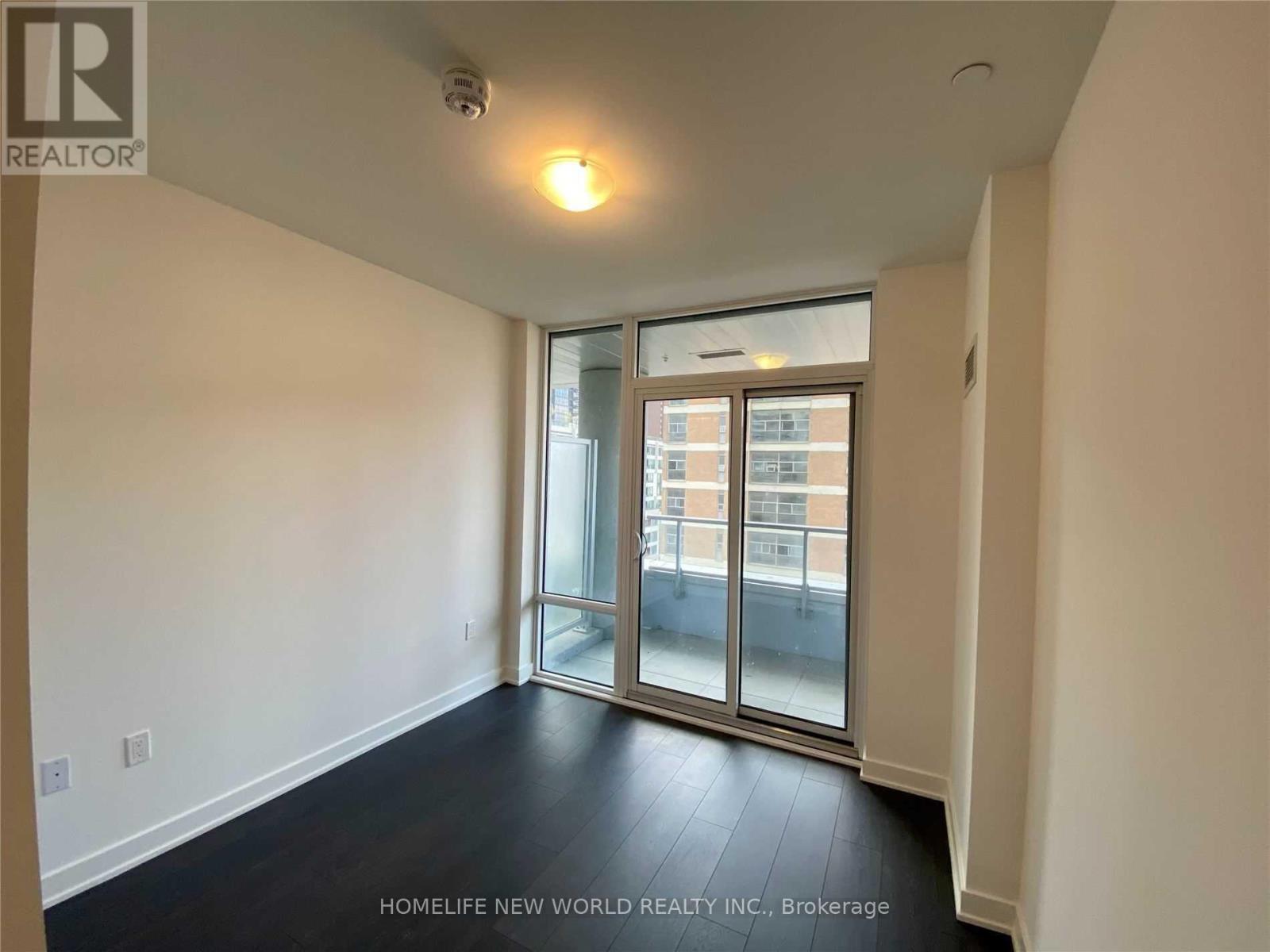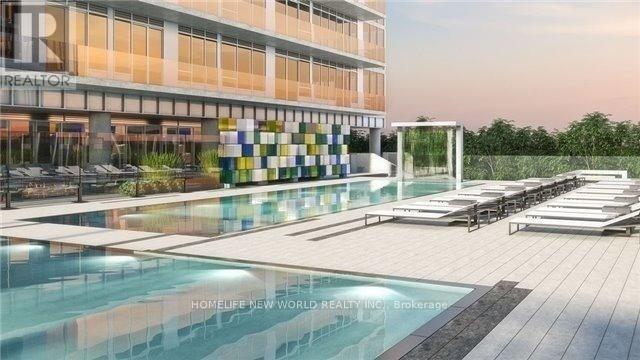1 Bedroom
1 Bathroom
Central Air Conditioning, Ventilation System
Forced Air
$2,200 Monthly
Ready to Move-in anytime; Welcome To Citylights On Broadway North Tower. Architecturally Stunning, Professionally Designed Amenities, Craftsmanship & Breathtaking Interior Designs - Y&E's Best Value! Walking Distance To Subway W/ Endless Restaurants & Shops! The Broadway Club Offers Over 18,000Sf Indoor & Over 10,000Sf Outdoor Amenities Including 2 Pools, Amphitheater, Party Room W/ Chef's Kitchen, Fitness Centre +More; 1 Br, 1 full-Bath; Balcony accessible from Both L/R & Bedroom; Unobstructed North Exposure. **** EXTRAS **** B/I S/S Kitchen Appliances Inc Fridge, Wall Oven, Microwave, Range Hood, Cooktop, Stone Counter-Top, ; W/D, Window Sills, all window Coverings ; Over 28,000 Sqft / 3 Podium Levels Of One Of Kind Indoor & Outdoor Amenities. (id:34792)
Property Details
|
MLS® Number
|
C10429869 |
|
Property Type
|
Single Family |
|
Neigbourhood
|
Davisville |
|
Community Name
|
Mount Pleasant West |
|
Communication Type
|
High Speed Internet |
|
Community Features
|
Pet Restrictions |
|
Features
|
Balcony |
Building
|
Bathroom Total
|
1 |
|
Bedrooms Above Ground
|
1 |
|
Bedrooms Total
|
1 |
|
Amenities
|
Separate Electricity Meters, Storage - Locker |
|
Cooling Type
|
Central Air Conditioning, Ventilation System |
|
Exterior Finish
|
Concrete |
|
Flooring Type
|
Laminate |
|
Heating Fuel
|
Natural Gas |
|
Heating Type
|
Forced Air |
|
Type
|
Apartment |
Land
Rooms
| Level |
Type |
Length |
Width |
Dimensions |
|
Main Level |
Living Room |
2.92 m |
2.77 m |
2.92 m x 2.77 m |
|
Main Level |
Kitchen |
3.34 m |
2.47 m |
3.34 m x 2.47 m |
|
Main Level |
Dining Room |
3.34 m |
2.47 m |
3.34 m x 2.47 m |
|
Main Level |
Primary Bedroom |
2.85 m |
2.78 m |
2.85 m x 2.78 m |
https://www.realtor.ca/real-estate/27663464/613-99-broadway-avenue-toronto-mount-pleasant-west-mount-pleasant-west

























