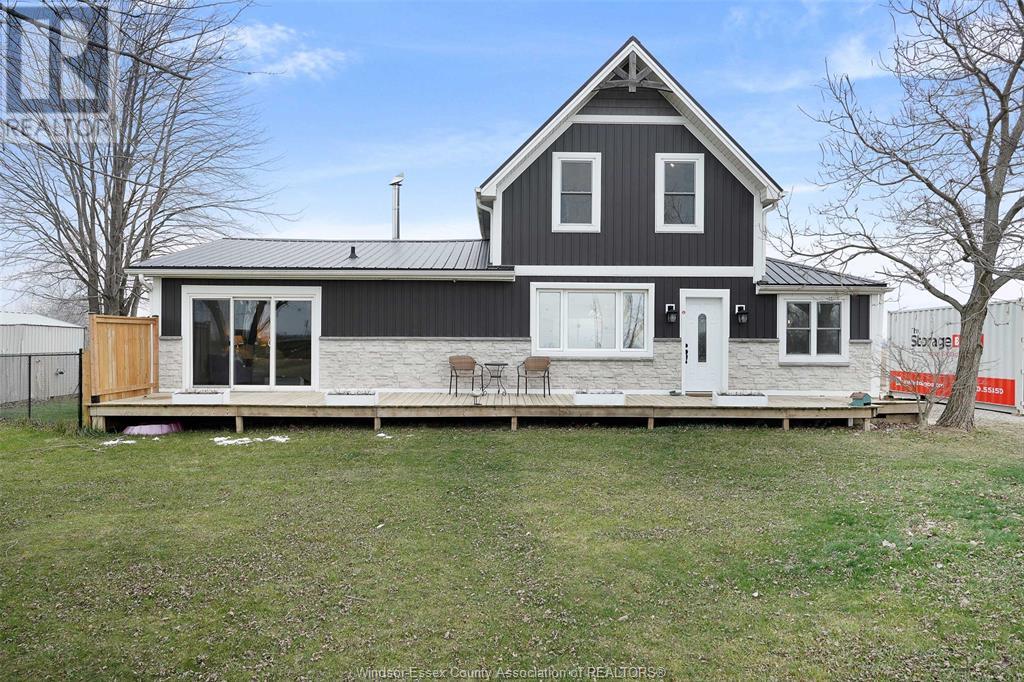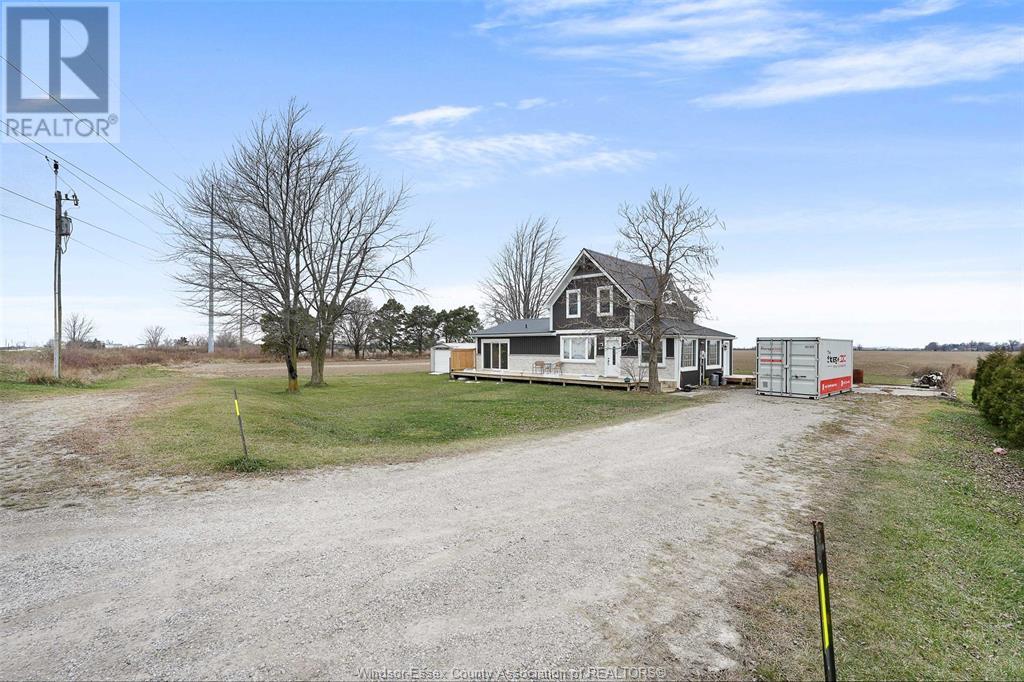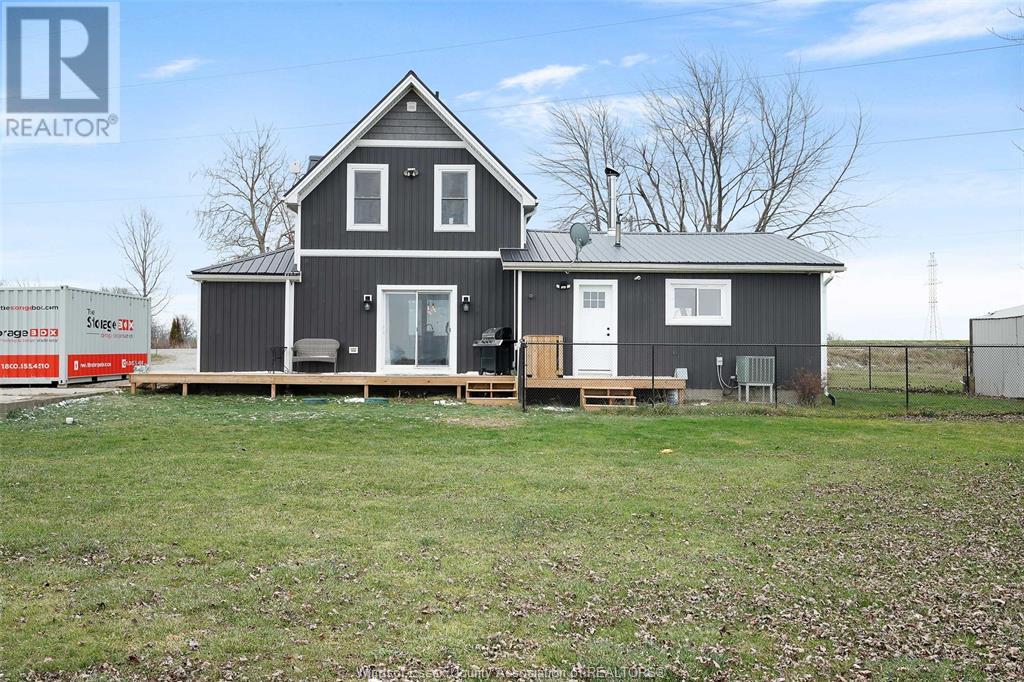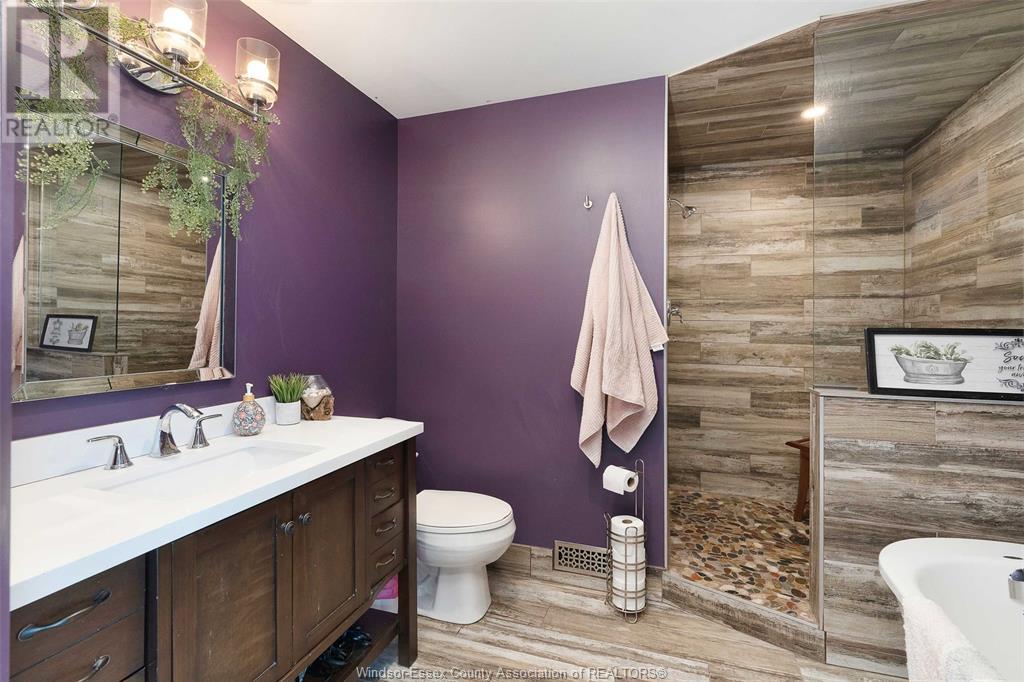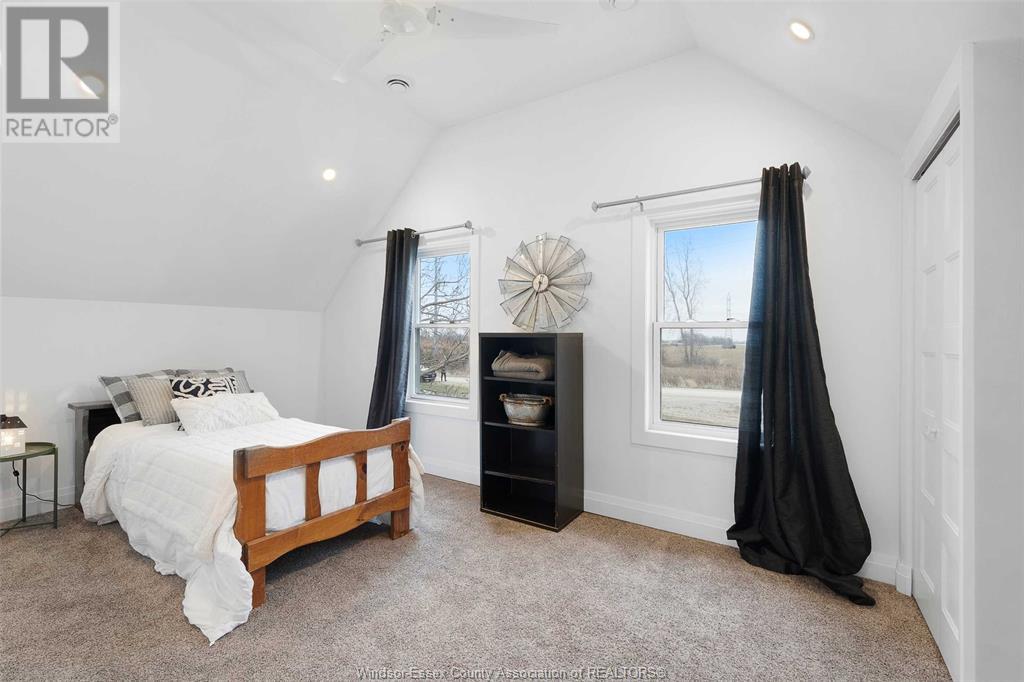3 Bedroom
3 Bathroom
Fireplace
Central Air Conditioning
Forced Air, Furnace
Landscaped
$509,900
This newly renovated, serene country-side home sits on just over half an acre lot, no close neighbours! Home boasts 3 sizeable bedrooms & 2.5 baths, including a massive main floor primary bedroom w/ vaulted ceiling, wood burning fireplace, 4pc ensuite bath, walk-in closet, office space, & large patio doors leading to a long front porch. The heart of this home is the large eat-in kitchen featuring granite countertops, a gorgeous island w/ seating & large pantry, ideal for culinary enthusiasts or anyone who loves to host! Open concept kitchen, living area, dining room & exceptionally large mudroom. Living area also includes patio doors to newly built back deck(2024) and additional side entrance from driveway w/ concrete pad existing for option to an attached garage to the already newly renovated home. Upstairs offers 2 additional bedrooms and large 3pc bath. NEWER METAL ROOF, SIDING, WINDOWS AND DOORS, updated electrical and plumbing. (id:34792)
Property Details
|
MLS® Number
|
24028985 |
|
Property Type
|
Single Family |
|
Features
|
Front Driveway, Gravel Driveway |
Building
|
Bathroom Total
|
3 |
|
Bedrooms Above Ground
|
1 |
|
Bedrooms Below Ground
|
2 |
|
Bedrooms Total
|
3 |
|
Appliances
|
Dishwasher, Dryer, Microwave Range Hood Combo, Refrigerator, Stove, Washer |
|
Constructed Date
|
1935 |
|
Construction Style Attachment
|
Detached |
|
Cooling Type
|
Central Air Conditioning |
|
Exterior Finish
|
Aluminum/vinyl, Stone |
|
Fireplace Fuel
|
Wood |
|
Fireplace Present
|
Yes |
|
Fireplace Type
|
Conventional |
|
Flooring Type
|
Carpeted, Ceramic/porcelain, Cushion/lino/vinyl |
|
Foundation Type
|
Block |
|
Half Bath Total
|
1 |
|
Heating Fuel
|
Propane, Wood |
|
Heating Type
|
Forced Air, Furnace |
|
Stories Total
|
2 |
|
Type
|
House |
Land
|
Acreage
|
No |
|
Landscape Features
|
Landscaped |
|
Sewer
|
Septic System |
|
Size Irregular
|
132.61x185.72 |
|
Size Total Text
|
132.61x185.72 |
|
Zoning Description
|
Res |
Rooms
| Level |
Type |
Length |
Width |
Dimensions |
|
Second Level |
3pc Bathroom |
|
|
Measurements not available |
|
Second Level |
Bedroom |
|
|
Measurements not available |
|
Second Level |
Bedroom |
|
|
Measurements not available |
|
Main Level |
Other |
|
|
Measurements not available |
|
Main Level |
Laundry Room |
|
|
Measurements not available |
|
Main Level |
2pc Bathroom |
|
|
Measurements not available |
|
Main Level |
4pc Ensuite Bath |
|
|
Measurements not available |
|
Main Level |
Primary Bedroom |
|
|
Measurements not available |
|
Main Level |
Living Room |
|
|
Measurements not available |
|
Main Level |
Mud Room |
|
|
Measurements not available |
|
Main Level |
Dining Room |
|
|
Measurements not available |
|
Main Level |
Kitchen/dining Room |
|
|
Measurements not available |
https://www.realtor.ca/real-estate/27715025/6129-seventh-line-west-merlin


