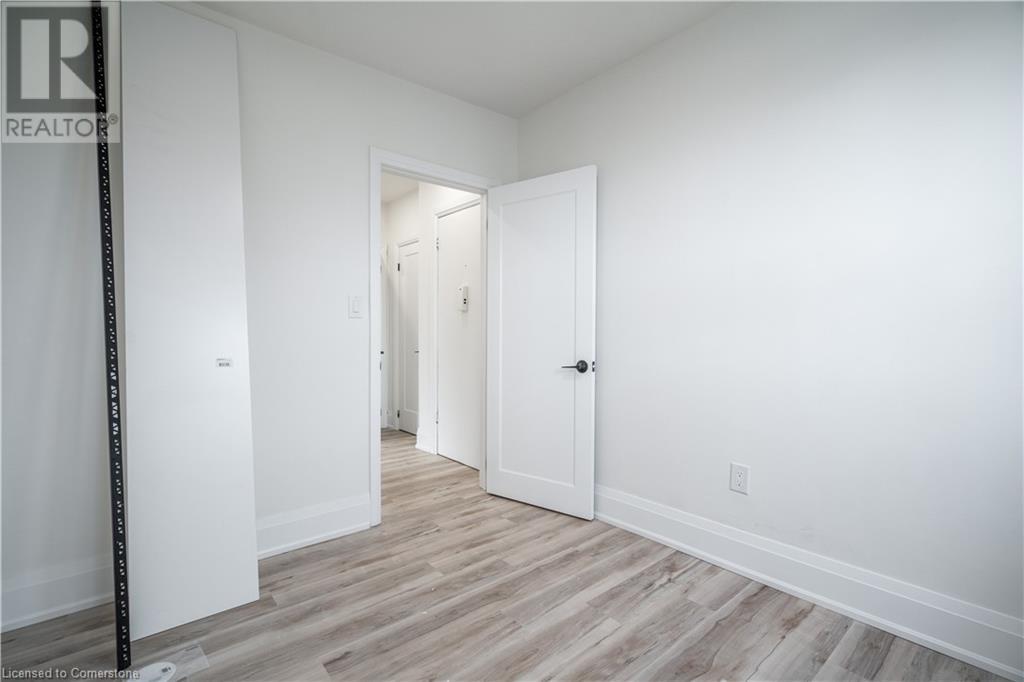(855) 500-SOLD
Info@SearchRealty.ca
611 Concession Street Unit# 3 Home For Sale Hamilton, Ontario L8V 1B4
40673300
Instantly Display All Photos
Complete this form to instantly display all photos and information. View as many properties as you wish.
2 Bedroom
1 Bathroom
700 sqft
Central Air Conditioning
Forced Air, Radiant Heat
$1,900 Monthly
Completely renovated 2 bedroom, 1 bathroom apartment for lease on the Hamilton Mountain! This unit was taken back to the studs and professionally redone with high-end finishes. Brand new appliances just installed as well. Excellent location just steps to shops and restaurants along Concession Street, walks along the Mountain Brow and Juravinski Hospital. Available immediately; however, flexible with the move-in date. (id:34792)
Property Details
| MLS® Number | 40673300 |
| Property Type | Single Family |
| Amenities Near By | Hospital, Place Of Worship, Public Transit, Schools, Shopping |
| Community Features | Community Centre |
| Equipment Type | None |
| Features | Shared Driveway |
| Rental Equipment Type | None |
Building
| Bathroom Total | 1 |
| Bedrooms Above Ground | 2 |
| Bedrooms Total | 2 |
| Basement Type | None |
| Constructed Date | 1952 |
| Construction Material | Concrete Block, Concrete Walls |
| Construction Style Attachment | Attached |
| Cooling Type | Central Air Conditioning |
| Exterior Finish | Concrete |
| Foundation Type | Block |
| Heating Type | Forced Air, Radiant Heat |
| Stories Total | 1 |
| Size Interior | 700 Sqft |
| Type | Apartment |
| Utility Water | Municipal Water |
Parking
| None |
Land
| Access Type | Road Access, Highway Access, Highway Nearby |
| Acreage | No |
| Land Amenities | Hospital, Place Of Worship, Public Transit, Schools, Shopping |
| Sewer | Municipal Sewage System |
| Size Depth | 30 Ft |
| Size Frontage | 90 Ft |
| Size Total Text | Under 1/2 Acre |
| Zoning Description | C5a |
Rooms
| Level | Type | Length | Width | Dimensions |
|---|---|---|---|---|
| Main Level | 4pc Bathroom | 4'6'' x 4'3'' | ||
| Main Level | Bedroom | 11'1'' x 10'6'' | ||
| Main Level | Bedroom | 12'3'' x 10'2'' | ||
| Main Level | Living Room | 9'6'' x 5'1'' | ||
| Main Level | Kitchen | 10'1'' x 4'9'' |
https://www.realtor.ca/real-estate/27615709/611-concession-street-unit-3-hamilton













