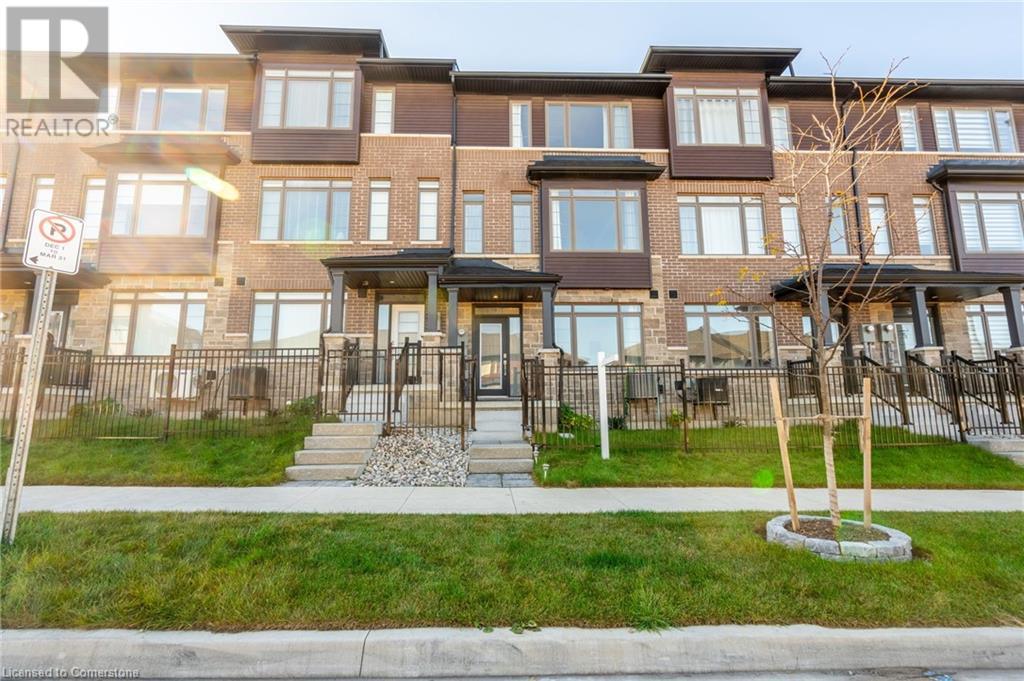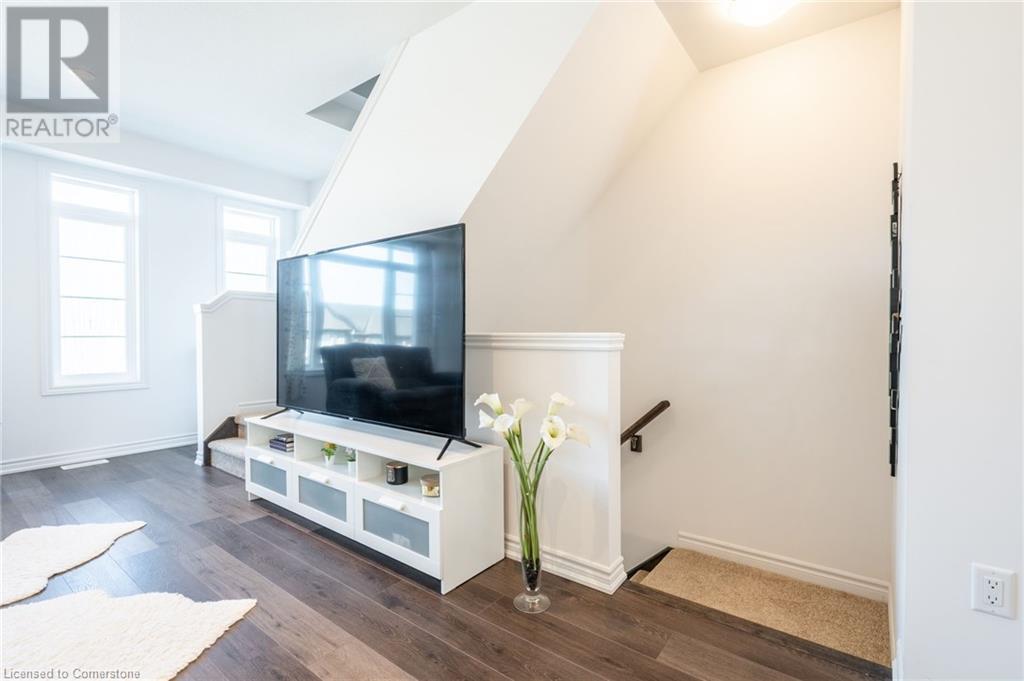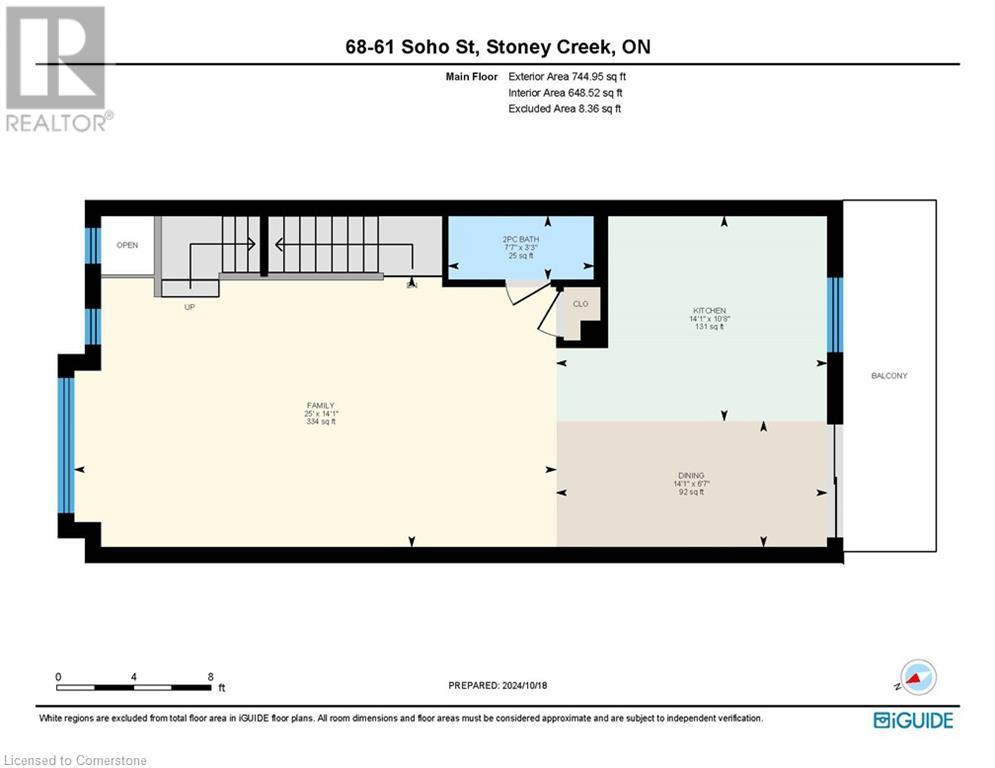3 Bedroom
4 Bathroom
1853 sqft
3 Level
Central Air Conditioning
Forced Air
$729,900
Welcome to 68-61 Soho Dr., a stunning three-story townhouse nestled in the highly desirable Central Park community of Soho. This home offers over 1,800 square feet of beautifully designed living space, featuring three spacious bedrooms and three contemporary bathrooms, perfect for both relaxing and entertaining. The ample natural light that fills the home creates a cozy and welcoming atmosphere, enhancing the open-concept design. The kitchen serves as the heart of the home, equipped with high-end finishes, including stylish cabinetry, a chic quartz countertop, and well-maintained stainless steel appliances. Conveniently situated near the Red Hill Expressway and the Lincoln Alexander Parkway, this townhouse provides excellent access to major roadways, making your daily commute a breeze. This property is a rare chance to experience modern living in a sought-after area. Whether you're a growing family or a busy professional, this townhouse offers the comfort, style, and convenience you desire. Don’t let this opportunity pass you by—schedule your tour today. Please note that the hot water heater and HRV are rental items, and there is a POTL road fee of $80.00. (id:34792)
Property Details
|
MLS® Number
|
40665841 |
|
Property Type
|
Single Family |
|
Amenities Near By
|
Park, Public Transit, Schools |
|
Communication Type
|
High Speed Internet |
|
Community Features
|
Community Centre |
|
Features
|
Balcony, Automatic Garage Door Opener |
|
Parking Space Total
|
4 |
|
Structure
|
Porch |
Building
|
Bathroom Total
|
4 |
|
Bedrooms Above Ground
|
3 |
|
Bedrooms Total
|
3 |
|
Appliances
|
Window Coverings, Garage Door Opener |
|
Architectural Style
|
3 Level |
|
Basement Development
|
Finished |
|
Basement Type
|
Full (finished) |
|
Constructed Date
|
2023 |
|
Construction Style Attachment
|
Attached |
|
Cooling Type
|
Central Air Conditioning |
|
Exterior Finish
|
Brick, Stone |
|
Fire Protection
|
Smoke Detectors |
|
Half Bath Total
|
2 |
|
Heating Fuel
|
Natural Gas |
|
Heating Type
|
Forced Air |
|
Stories Total
|
3 |
|
Size Interior
|
1853 Sqft |
|
Type
|
Row / Townhouse |
|
Utility Water
|
Municipal Water |
Parking
Land
|
Access Type
|
Road Access |
|
Acreage
|
No |
|
Land Amenities
|
Park, Public Transit, Schools |
|
Sewer
|
Municipal Sewage System |
|
Size Depth
|
69 Ft |
|
Size Frontage
|
18 Ft |
|
Size Irregular
|
0.029 |
|
Size Total
|
0.029 Ac|under 1/2 Acre |
|
Size Total Text
|
0.029 Ac|under 1/2 Acre |
|
Zoning Description
|
Rm2-43 |
Rooms
| Level |
Type |
Length |
Width |
Dimensions |
|
Third Level |
4pc Bathroom |
|
|
Measurements not available |
|
Third Level |
Full Bathroom |
|
|
Measurements not available |
|
Third Level |
Bedroom |
|
|
8'0'' x 10'8'' |
|
Third Level |
Primary Bedroom |
|
|
13'9'' x 14'11'' |
|
Third Level |
Bedroom |
|
|
10'4'' x 14'2'' |
|
Lower Level |
2pc Bathroom |
|
|
Measurements not available |
|
Lower Level |
Utility Room |
|
|
6'7'' x 6'0'' |
|
Lower Level |
Living Room |
|
|
13'10'' x 18'0'' |
|
Main Level |
2pc Bathroom |
|
|
Measurements not available |
|
Main Level |
Kitchen |
|
|
10'8'' x 14'1'' |
|
Main Level |
Dining Room |
|
|
6'7'' x 14'1'' |
|
Main Level |
Family Room |
|
|
14'1'' x 25'0'' |
|
Main Level |
Foyer |
|
|
Measurements not available |
Utilities
|
Cable
|
Available |
|
Electricity
|
Available |
|
Natural Gas
|
Available |
|
Telephone
|
Available |
https://www.realtor.ca/real-estate/27555600/61-soho-street-street-unit-68-stoney-creek





















































