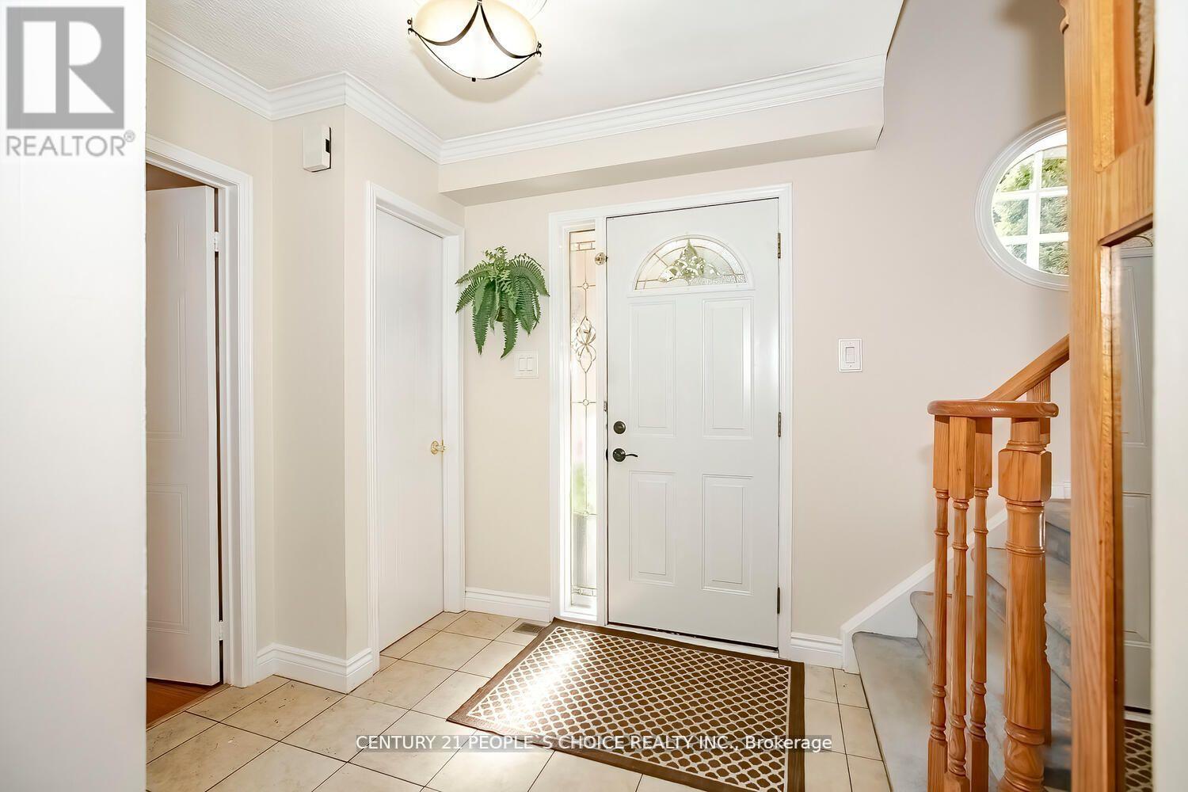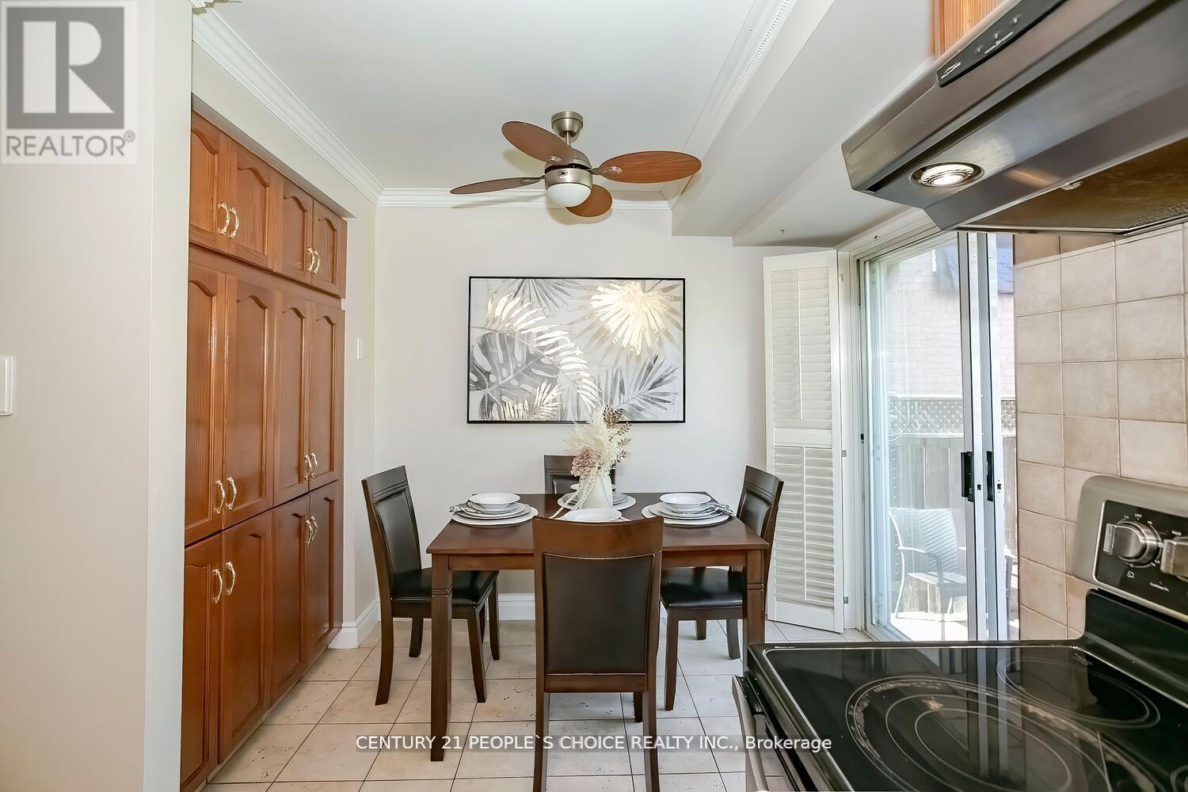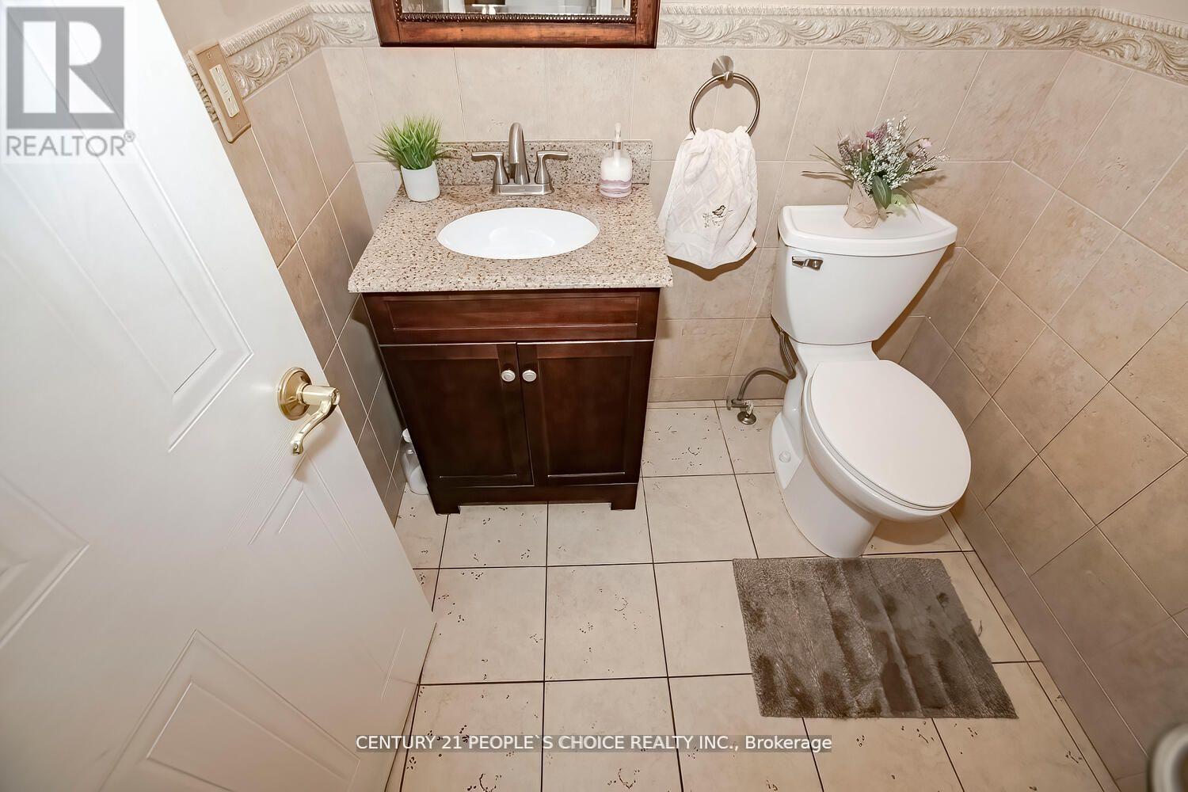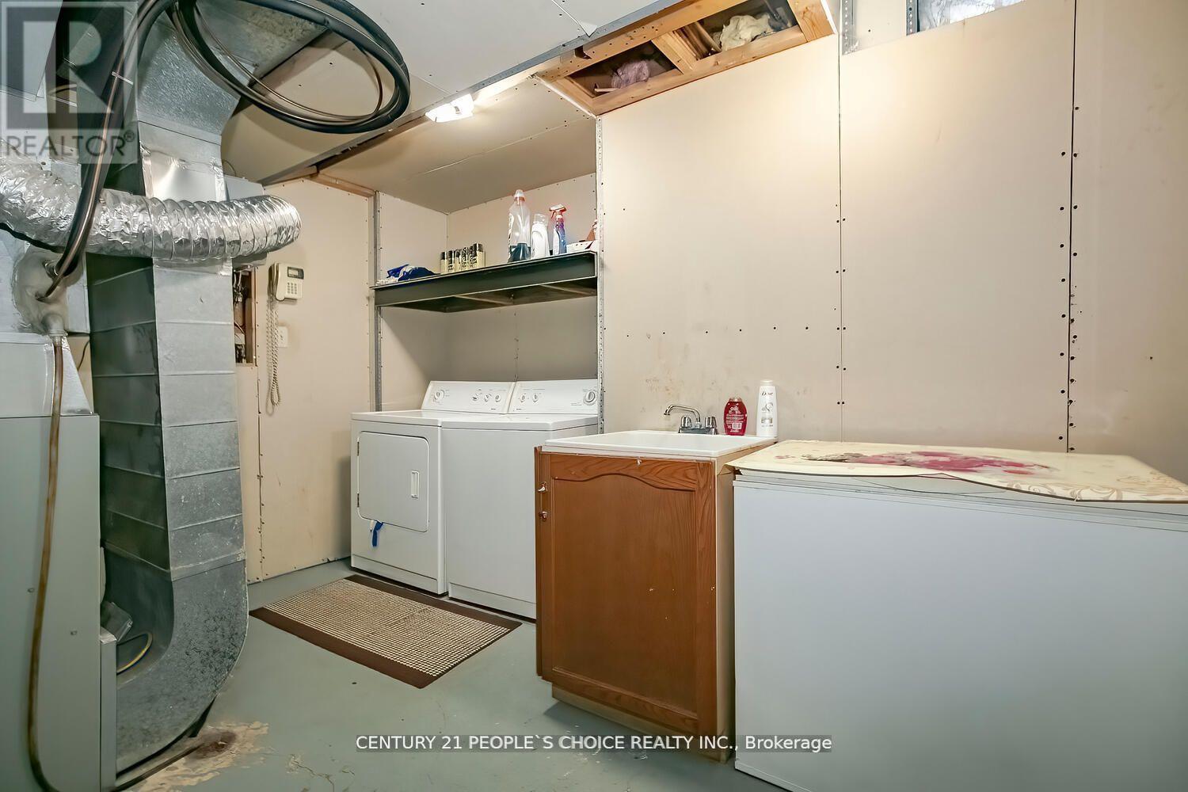4 Bedroom
2 Bathroom
Central Air Conditioning
Forced Air
$849,900
Freshly Painted ,Well Maintained,3 B/R Detached house with Double car garage Situated In Very Conveniently Located , Close To Schools, Transit And Many Amenities, Desirable Neighborhood . Excellent For First Time Buyer Or Investors. Kitchen With breakfast area,S/S Appliances and W/O to backyard. Living With Hardwood Floor & Big Window Overlooks To backyard ,Master With Hardwood floor & modern Closet ,Other Two B/R Good Size With Hardwood Flooring .Finished Basement With Rec Room . The property have full privacy in front yard & Back yard ( No house in front & no house in back )This charming property offers comfort and convenience in every corner. Embrace outdoor living in your very own private backyard oasis, complete with two cherry trees, one apple tree, and one pear tree. Imagine enjoying warm summer evenings under the shade of lush foliage or harvesting fresh fruits right from your own garden. Walking distance to doctor's office, grocery store & Banks **** EXTRAS **** New Hardwood floors, Water Softener, Crown Molding on main & Upper floors, full privacy in front yard & Back yard ( No house in front & no house in back) Rough in washroom in basement (id:34792)
Property Details
|
MLS® Number
|
W11886565 |
|
Property Type
|
Single Family |
|
Community Name
|
Fletcher's West |
|
Amenities Near By
|
Park, Public Transit, Schools, Place Of Worship |
|
Parking Space Total
|
6 |
|
Structure
|
Shed |
|
View Type
|
View |
Building
|
Bathroom Total
|
2 |
|
Bedrooms Above Ground
|
3 |
|
Bedrooms Below Ground
|
1 |
|
Bedrooms Total
|
4 |
|
Appliances
|
Water Softener, Dishwasher, Dryer, Freezer, Refrigerator, Stove, Washer |
|
Basement Development
|
Finished |
|
Basement Type
|
N/a (finished) |
|
Construction Style Attachment
|
Detached |
|
Cooling Type
|
Central Air Conditioning |
|
Exterior Finish
|
Brick |
|
Flooring Type
|
Hardwood, Carpeted |
|
Foundation Type
|
Concrete |
|
Half Bath Total
|
1 |
|
Heating Fuel
|
Natural Gas |
|
Heating Type
|
Forced Air |
|
Stories Total
|
2 |
|
Type
|
House |
|
Utility Water
|
Municipal Water |
Parking
Land
|
Acreage
|
No |
|
Fence Type
|
Fenced Yard |
|
Land Amenities
|
Park, Public Transit, Schools, Place Of Worship |
|
Sewer
|
Sanitary Sewer |
|
Size Depth
|
105 Ft ,1 In |
|
Size Frontage
|
39 Ft ,7 In |
|
Size Irregular
|
39.65 X 105.12 Ft |
|
Size Total Text
|
39.65 X 105.12 Ft |
Rooms
| Level |
Type |
Length |
Width |
Dimensions |
|
Lower Level |
Recreational, Games Room |
5.38 m |
4.24 m |
5.38 m x 4.24 m |
|
Main Level |
Living Room |
5.5 m |
4.74 m |
5.5 m x 4.74 m |
|
Main Level |
Kitchen |
2.8 m |
2.7 m |
2.8 m x 2.7 m |
|
Upper Level |
Primary Bedroom |
3.98 m |
3.25 m |
3.98 m x 3.25 m |
|
Upper Level |
Bedroom 2 |
3.4 m |
2.38 m |
3.4 m x 2.38 m |
|
Upper Level |
Bedroom 3 |
4.19 m |
2.36 m |
4.19 m x 2.36 m |
https://www.realtor.ca/real-estate/27723911/61-mullis-crescent-brampton-fletchers-west-fletchers-west






































