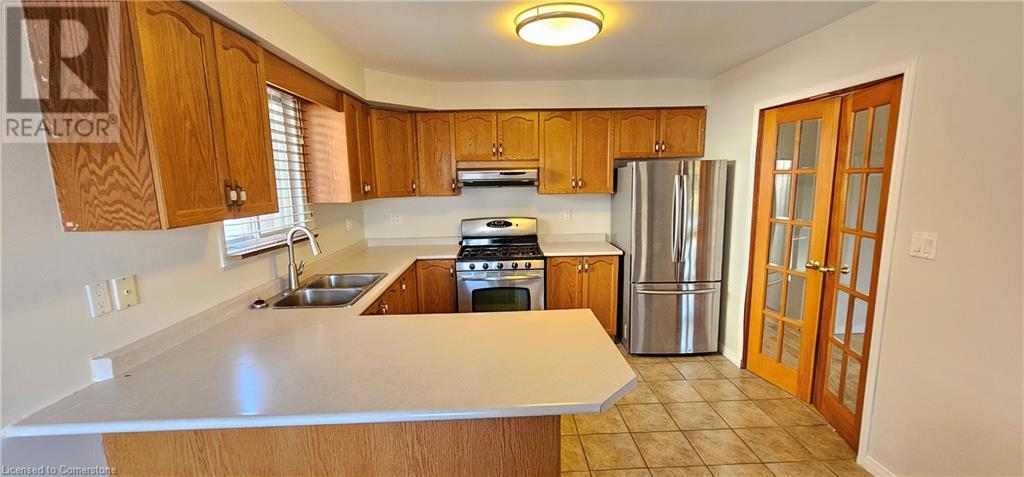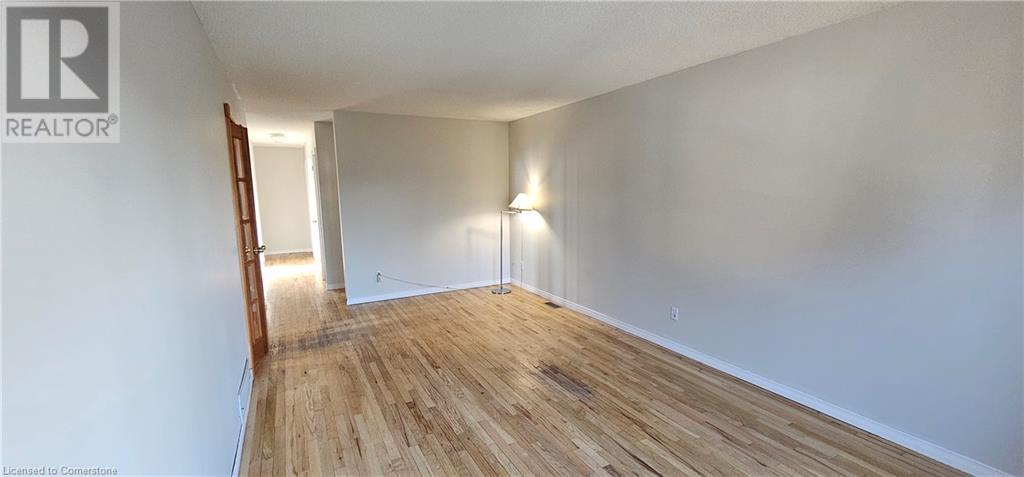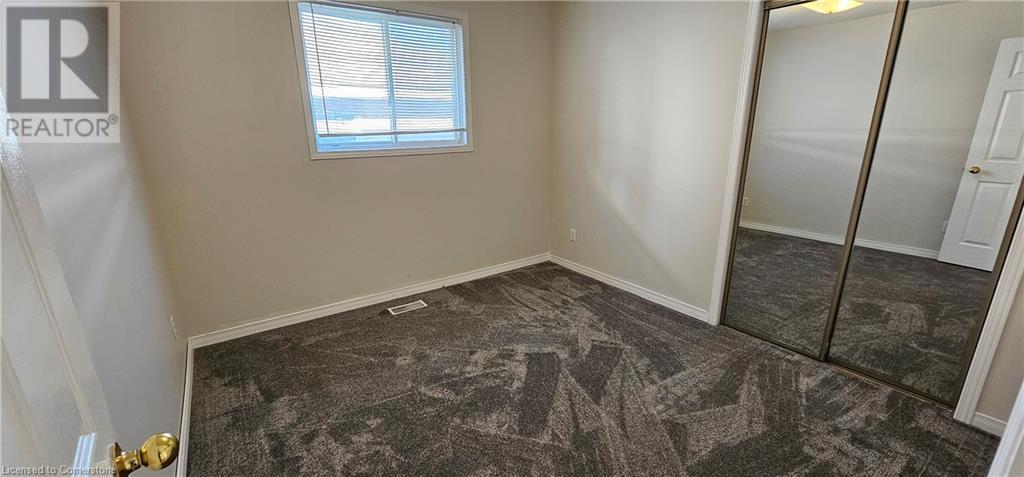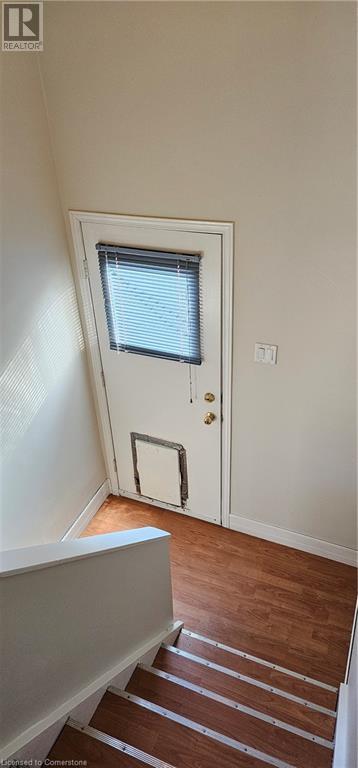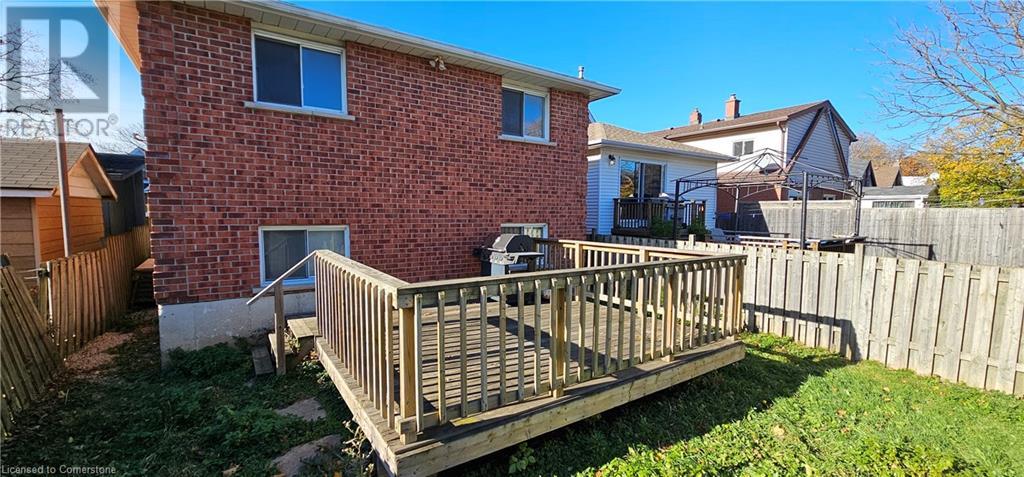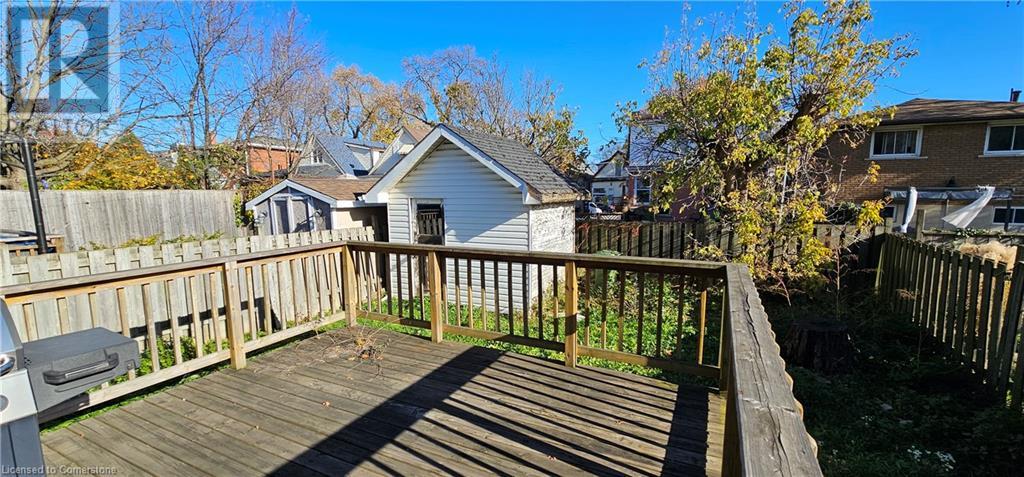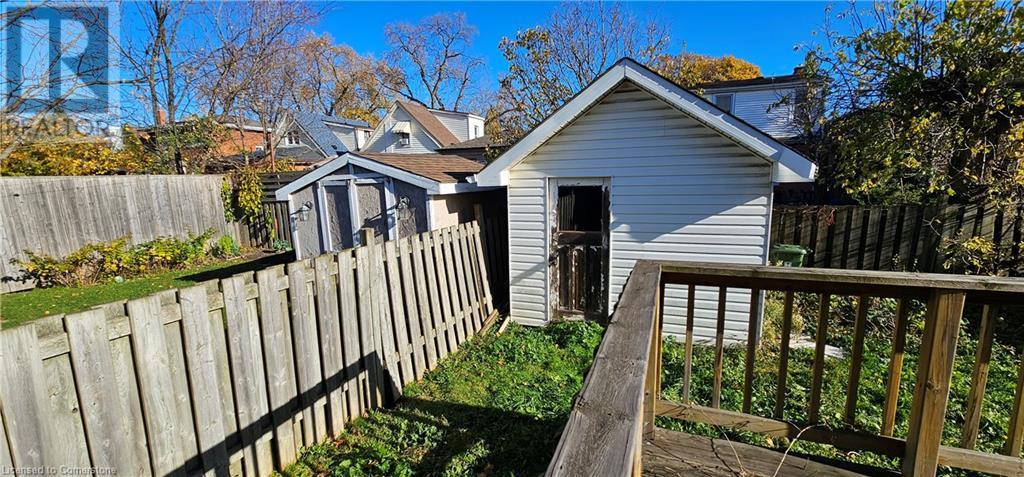4 Bedroom
2 Bathroom
1100 sqft
Raised Bungalow
Fireplace
Central Air Conditioning
Forced Air
$649,900
Well maintained raised bungalow in the heart of the Hamilton mountain. This home features a large eat-in kitchen with breakfast bar and stainless steel appliances, and oversized family room with large bay window for natural light. The main floor is complete with 3 generous sized bedrooms, and a 4 piece bathroom with separate tub and shower. The basement is partially finished and features a lot of space for your personal touches. There is a large recreation room area, a 4th bedroom, a 3 piece bathroom, and laundry. The basement also includes entry from the attached garage as well as a side entrance to the house making this a perfect opportunity for an in-law suite. This home is close to all amenities (schools, parks, hospital, transit, shopping, mountain access, and highways). Perfect for the first time home buyer, the downsizer, or the investor, this home is ready to go! (id:34792)
Property Details
|
MLS® Number
|
40677128 |
|
Property Type
|
Single Family |
|
Amenities Near By
|
Hospital, Park, Place Of Worship, Playground, Public Transit, Schools, Shopping |
|
Community Features
|
School Bus |
|
Equipment Type
|
Water Heater |
|
Features
|
Conservation/green Belt |
|
Parking Space Total
|
2 |
|
Rental Equipment Type
|
Water Heater |
|
Structure
|
Shed, Porch |
Building
|
Bathroom Total
|
2 |
|
Bedrooms Above Ground
|
3 |
|
Bedrooms Below Ground
|
1 |
|
Bedrooms Total
|
4 |
|
Appliances
|
Dryer, Refrigerator, Stove, Washer, Hood Fan |
|
Architectural Style
|
Raised Bungalow |
|
Basement Development
|
Partially Finished |
|
Basement Type
|
Full (partially Finished) |
|
Constructed Date
|
1997 |
|
Construction Style Attachment
|
Detached |
|
Cooling Type
|
Central Air Conditioning |
|
Exterior Finish
|
Brick |
|
Fireplace Present
|
Yes |
|
Fireplace Total
|
1 |
|
Fixture
|
Ceiling Fans |
|
Foundation Type
|
Poured Concrete |
|
Heating Type
|
Forced Air |
|
Stories Total
|
1 |
|
Size Interior
|
1100 Sqft |
|
Type
|
House |
|
Utility Water
|
Municipal Water |
Parking
Land
|
Access Type
|
Road Access, Highway Access |
|
Acreage
|
No |
|
Land Amenities
|
Hospital, Park, Place Of Worship, Playground, Public Transit, Schools, Shopping |
|
Sewer
|
Municipal Sewage System |
|
Size Depth
|
90 Ft |
|
Size Frontage
|
30 Ft |
|
Size Total Text
|
Under 1/2 Acre |
|
Zoning Description
|
C |
Rooms
| Level |
Type |
Length |
Width |
Dimensions |
|
Basement |
Other |
|
|
10'7'' x 6'9'' |
|
Basement |
Laundry Room |
|
|
14'3'' x 11'0'' |
|
Basement |
3pc Bathroom |
|
|
8'3'' x 5'10'' |
|
Basement |
Bedroom |
|
|
12'2'' x 10'5'' |
|
Basement |
Recreation Room |
|
|
25'6'' x 10'9'' |
|
Main Level |
4pc Bathroom |
|
|
7'11'' x 7'7'' |
|
Main Level |
Bedroom |
|
|
10'4'' x 9'10'' |
|
Main Level |
Bedroom |
|
|
11'10'' x 8'11'' |
|
Main Level |
Bedroom |
|
|
11'11'' x 10'7'' |
|
Main Level |
Family Room |
|
|
19'10'' x 10'10'' |
|
Main Level |
Eat In Kitchen |
|
|
21'4'' x 10'10'' |
https://www.realtor.ca/real-estate/27649384/61-east-26th-street-hamilton










