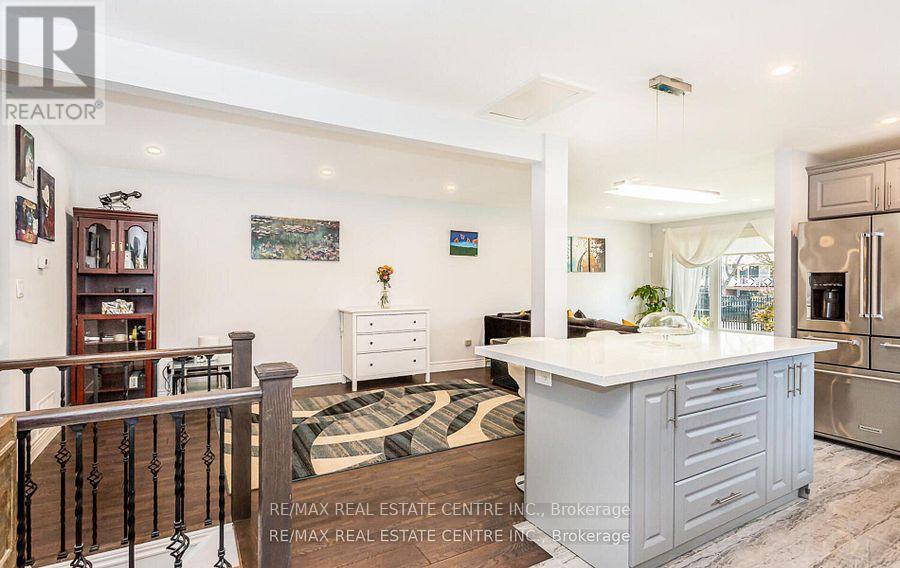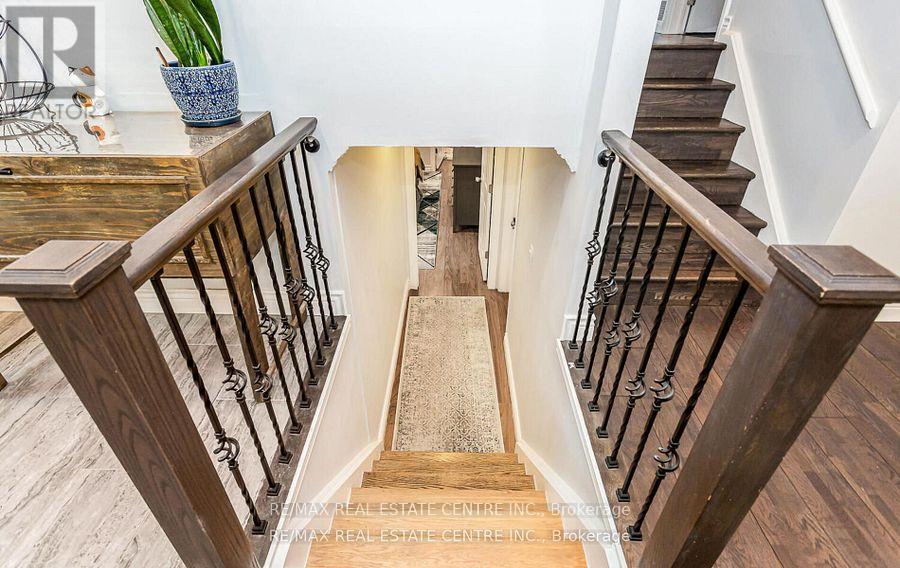(855) 500-SOLD
Info@SearchRealty.ca
607 Green Meadow Crescent Home For Sale Mississauga (Mississauga Valleys), Ontario L5A 2V3
W10414336
Instantly Display All Photos
Complete this form to instantly display all photos and information. View as many properties as you wish.
4 Bedroom
4 Bathroom
Fireplace
Central Air Conditioning
Forced Air
$4,200 Monthly
Welcome to this Amazing and Very Unique Semi-Detached Home for Lease in Prime Location, Mississauga. (id:34792)
Property Details
| MLS® Number | W10414336 |
| Property Type | Single Family |
| Community Name | Mississauga Valleys |
| Amenities Near By | Hospital, Public Transit, Schools |
| Community Features | Community Centre, School Bus |
| Parking Space Total | 4 |
| Structure | Shed |
Building
| Bathroom Total | 4 |
| Bedrooms Above Ground | 4 |
| Bedrooms Total | 4 |
| Basement Development | Finished |
| Basement Features | Apartment In Basement |
| Basement Type | N/a (finished) |
| Construction Style Attachment | Semi-detached |
| Construction Style Split Level | Backsplit |
| Cooling Type | Central Air Conditioning |
| Exterior Finish | Aluminum Siding, Brick |
| Fireplace Present | Yes |
| Flooring Type | Hardwood, Porcelain Tile, Laminate |
| Foundation Type | Concrete |
| Heating Fuel | Natural Gas |
| Heating Type | Forced Air |
| Type | House |
| Utility Water | Municipal Water |
Land
| Acreage | No |
| Land Amenities | Hospital, Public Transit, Schools |
| Sewer | Sanitary Sewer |
| Size Depth | 125 Ft |
| Size Frontage | 30 Ft |
| Size Irregular | 30 X 125 Ft |
| Size Total Text | 30 X 125 Ft |
Rooms
| Level | Type | Length | Width | Dimensions |
|---|---|---|---|---|
| Lower Level | Primary Bedroom | 6.09 m | 3.1 m | 6.09 m x 3.1 m |
| Lower Level | Laundry Room | Measurements not available | ||
| Main Level | Living Room | 8.58 m | 3.67 m | 8.58 m x 3.67 m |
| Main Level | Dining Room | 5.59 m | 3.67 m | 5.59 m x 3.67 m |
| Main Level | Kitchen | 2.42 m | 6.09 m | 2.42 m x 6.09 m |
| Main Level | Solarium | -2.0 | ||
| Upper Level | Primary Bedroom | 4.28 m | 3.38 m | 4.28 m x 3.38 m |
| Upper Level | Bedroom 2 | 3.4 m | 3.38 m | 3.4 m x 3.38 m |
| Upper Level | Bedroom 3 | 2.85 m | 3.38 m | 2.85 m x 3.38 m |











































