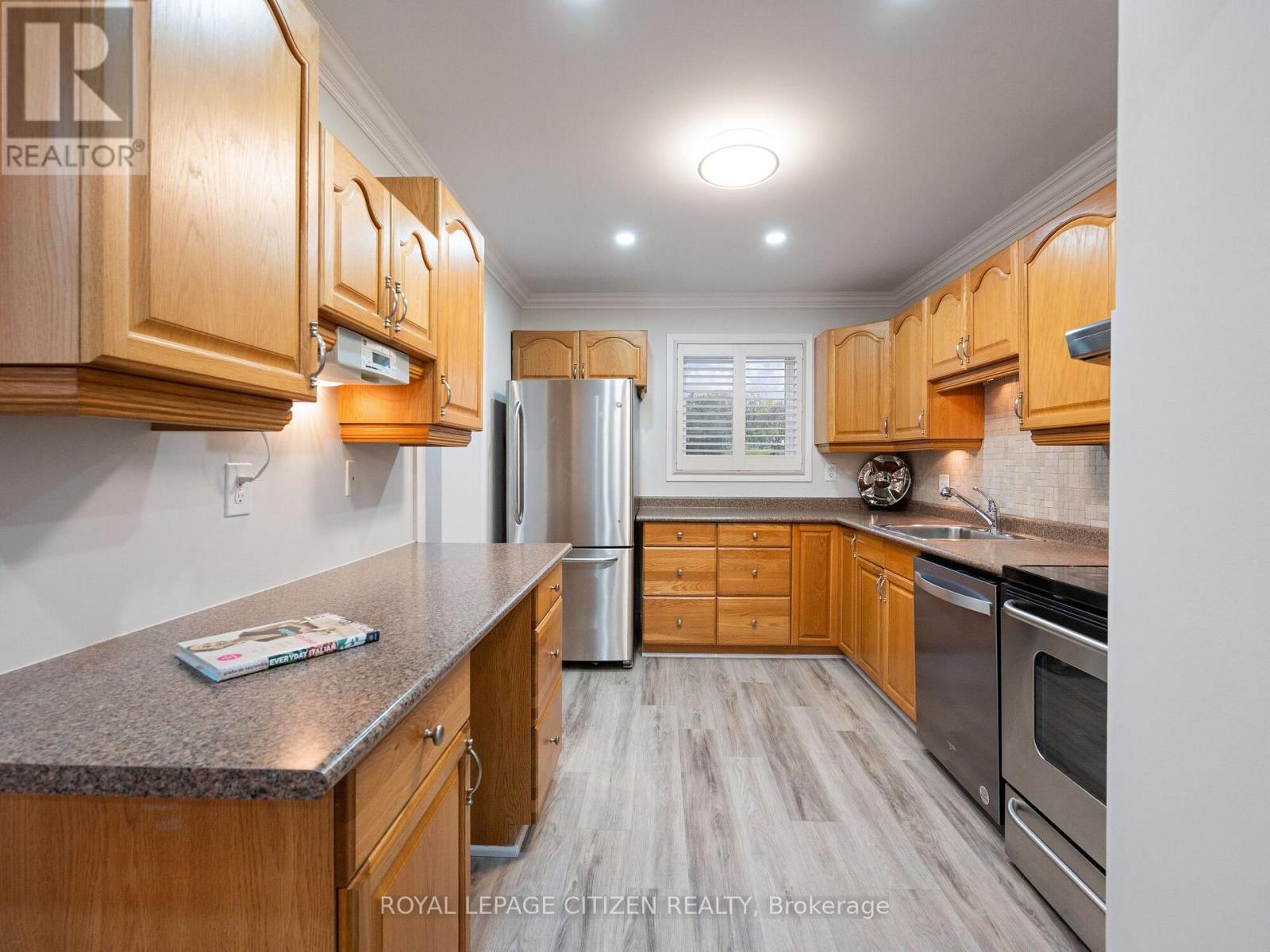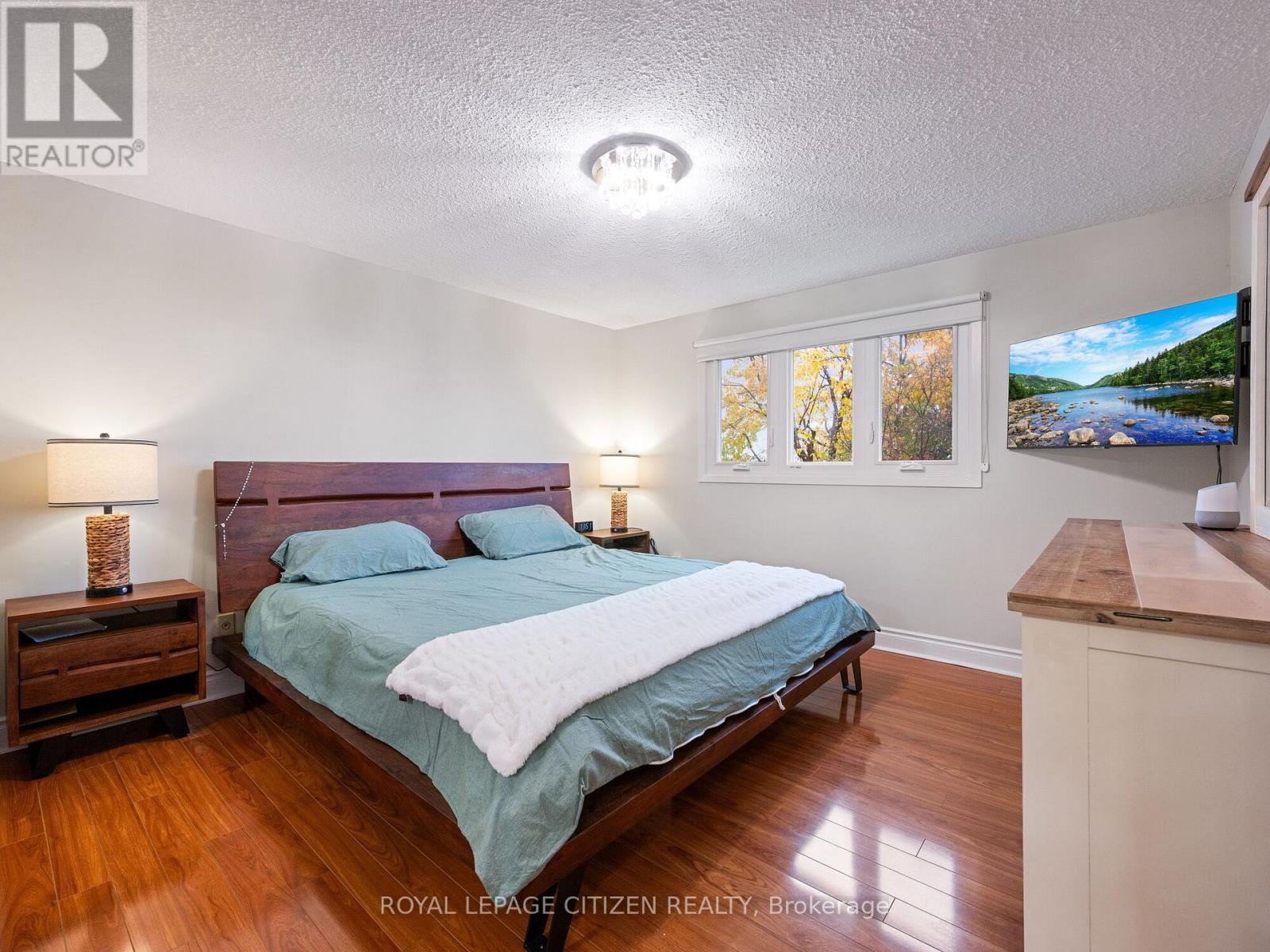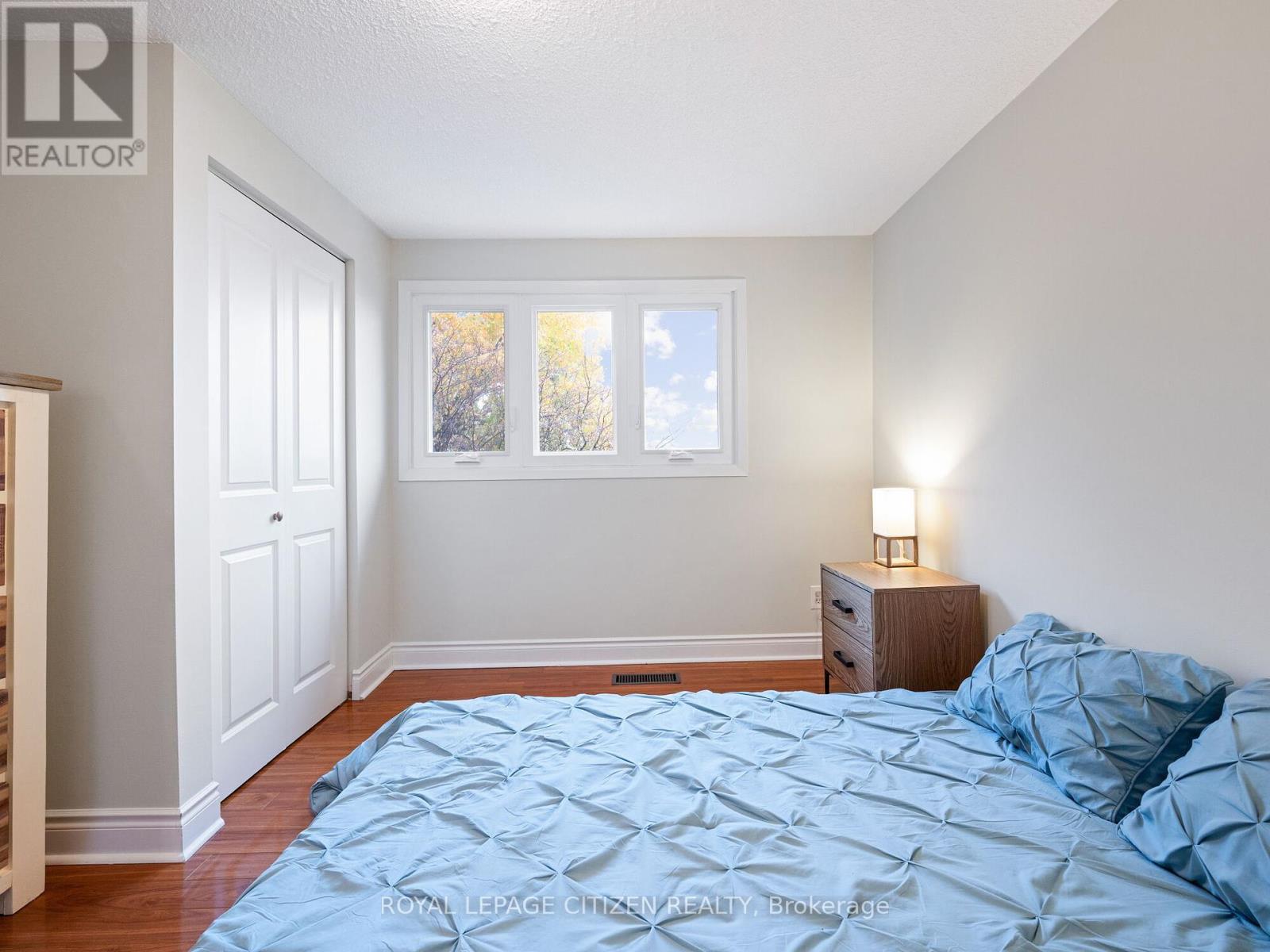3 Bedroom
3 Bathroom
Fireplace
Central Air Conditioning
Forced Air
$999,500
""Welcome to this exceptional semi-detached home on a rare, 150-foot deep and extra-wide lot, offering a private, treed backyard oasis that's perfect for outdoor entertaining or relaxation. With ample, extra-wide parking, this home is situated just moments from top-rated schools, shopping, hospitals, and major highways, blending convenience with tranquility. Inside, a bright, open-concept layout awaits, featuring tasteful renovations and modern finishes. Spacious bedrooms provide comfortable retreats, while the finished basement offers flexible space for a home gym, office, or relaxation zone. Ideal for first-time buyers, growing families, or those looking to downsize, this property is truly one of a kind in an unbeatable location. Don't miss your chance to make this remarkable home yours!"" (id:34792)
Property Details
|
MLS® Number
|
W10426694 |
|
Property Type
|
Single Family |
|
Community Name
|
Meadowvale |
|
Amenities Near By
|
Place Of Worship, Public Transit, Schools |
|
Community Features
|
Community Centre |
|
Parking Space Total
|
5 |
|
Structure
|
Shed |
Building
|
Bathroom Total
|
3 |
|
Bedrooms Above Ground
|
3 |
|
Bedrooms Total
|
3 |
|
Appliances
|
Dishwasher, Dryer, Furniture, Hood Fan, Microwave, Refrigerator, Stove, Washer |
|
Basement Development
|
Finished |
|
Basement Type
|
Full (finished) |
|
Construction Style Attachment
|
Semi-detached |
|
Cooling Type
|
Central Air Conditioning |
|
Exterior Finish
|
Brick, Steel |
|
Fireplace Present
|
Yes |
|
Flooring Type
|
Laminate, Hardwood |
|
Foundation Type
|
Unknown |
|
Half Bath Total
|
1 |
|
Heating Fuel
|
Natural Gas |
|
Heating Type
|
Forced Air |
|
Stories Total
|
2 |
|
Type
|
House |
|
Utility Water
|
Municipal Water |
Parking
Land
|
Acreage
|
No |
|
Fence Type
|
Fenced Yard |
|
Land Amenities
|
Place Of Worship, Public Transit, Schools |
|
Sewer
|
Sanitary Sewer |
|
Size Depth
|
150 Ft |
|
Size Frontage
|
26 Ft ,8 In |
|
Size Irregular
|
26.74 X 150 Ft |
|
Size Total Text
|
26.74 X 150 Ft |
Rooms
| Level |
Type |
Length |
Width |
Dimensions |
|
Second Level |
Primary Bedroom |
3.65 m |
3.65 m |
3.65 m x 3.65 m |
|
Second Level |
Bedroom 2 |
2.9 m |
2.7 m |
2.9 m x 2.7 m |
|
Second Level |
Bedroom 3 |
3 m |
3.6 m |
3 m x 3.6 m |
|
Basement |
Exercise Room |
3 m |
2.8 m |
3 m x 2.8 m |
|
Basement |
Great Room |
4 m |
5 m |
4 m x 5 m |
|
Ground Level |
Kitchen |
2.7 m |
3.5 m |
2.7 m x 3.5 m |
|
Ground Level |
Dining Room |
3.65 m |
2.95 m |
3.65 m x 2.95 m |
|
Ground Level |
Family Room |
4.1 m |
5 m |
4.1 m x 5 m |
https://www.realtor.ca/real-estate/27656597/6063-featherhead-crescent-mississauga-meadowvale-meadowvale










































